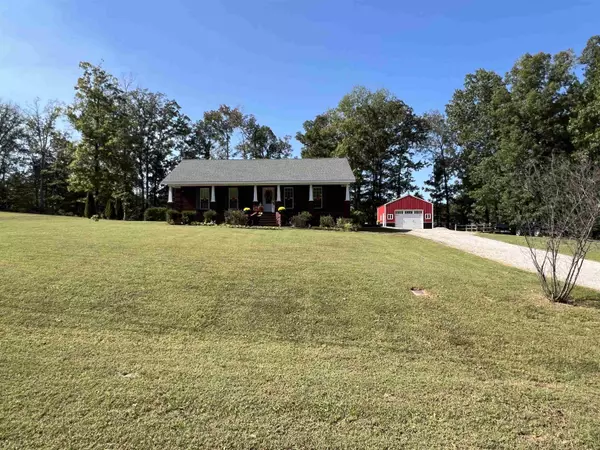$289,000
$294,900
2.0%For more information regarding the value of a property, please contact us for a free consultation.
300 RODEO WAY Savannah, TN 38372
3 Beds
2 Baths
1,399 SqFt
Key Details
Sold Price $289,000
Property Type Single Family Home
Sub Type Detached Single Family
Listing Status Sold
Purchase Type For Sale
Approx. Sqft 1200-1399
Square Footage 1,399 sqft
Price per Sqft $206
Subdivision Wyngate Estates
MLS Listing ID 10183346
Sold Date 11/22/24
Style Traditional
Bedrooms 3
Full Baths 2
Year Built 2014
Annual Tax Amount $1,042
Lot Size 0.970 Acres
Property Description
Stunning Custom-Built Brick Home on Nearly an Acre! Don't miss your chance to own this spectacular property, hitting the market for the 1st time! Situated in a great location in the county, this home boasts captivating curb appeal & an immaculate interior that's sure to impress. Perfect for entertaining this holiday season, the spacious living area seamlessly flows into an eat-in kitchen featuring abundant counter space, custom cabinetry, & stainless steel appliances. Convenience is key w/an oversized laundry room that doubles as a pantry! Gleaming hardwood floors extend throughout, adding warmth & charm to every room. Retreat to the primary suite that offers a spacious full bath with double sinks & a walk-in closet. Step outside to find the perfect front porch overlooking a lush lawn & beautiful landscaping. Plus, a fantastic 20x24 shop is included, complete with water & electricity...ideal for hobbies or extra storage. This property is a must-see! Call today to schedule your tour!
Location
State TN
County Hardin
Area Hardin County
Rooms
Other Rooms Laundry Room
Master Bedroom 13x14
Bedroom 2 12x12 Hardwood Floor, Level 1, Shared Bath
Bedroom 3 10x12 Hardwood Floor, Level 1, Shared Bath
Dining Room 10x12
Kitchen Breakfast Bar, Eat-In Kitchen, Kit/DR Combo, Pantry, Separate Living Room, Washer/Dryer Connections
Interior
Interior Features Walk-In Closet(s)
Heating Central
Cooling Ceiling Fan(s), Central
Flooring Hardwood Throughout, Textured Ceiling, Tile, Vaulted/Coff/Tray Ceiling
Equipment Dishwasher, Range/Oven, Refrigerator
Exterior
Exterior Feature Brick Veneer
Parking Features Driveway/Pad, Workshop(s)
Garage Spaces 2.0
Pool None
Roof Type Composition Shingles
Building
Lot Description Landscaped, Some Trees
Story 1
Foundation Conventional
Sewer Septic Tank
Water Electric Water Heater, Public Water
Others
Acceptable Financing VA
Listing Terms VA
Read Less
Want to know what your home might be worth? Contact us for a FREE valuation!

Our team is ready to help you sell your home for the highest possible price ASAP
Bought with Nathalie A Reynolds • Tiffany Jones Realty Group





