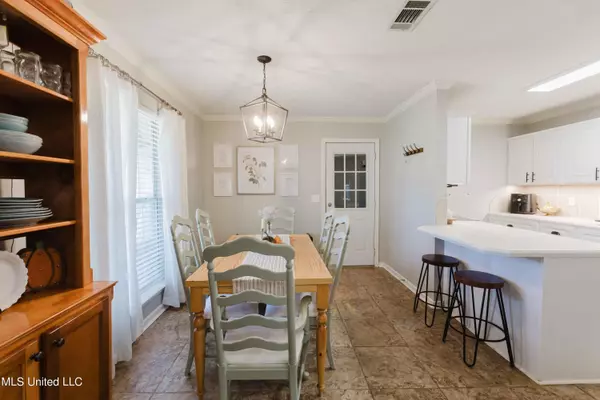$205,000
$205,000
For more information regarding the value of a property, please contact us for a free consultation.
524 Oak Ridge Way Pearl, MS 39208
3 Beds
2 Baths
1,176 SqFt
Key Details
Sold Price $205,000
Property Type Single Family Home
Sub Type Single Family Residence
Listing Status Sold
Purchase Type For Sale
Square Footage 1,176 sqft
Price per Sqft $174
Subdivision Live Oaks Place
MLS Listing ID 4094854
Sold Date 11/22/24
Style Traditional
Bedrooms 3
Full Baths 2
HOA Fees $16/ann
HOA Y/N Yes
Originating Board MLS United
Year Built 2001
Annual Tax Amount $858
Lot Size 0.310 Acres
Acres 0.31
Property Description
Welcome to 524 Oak Ridge Way which is zoned for USDA 100% financing! This adorable three bedroom, two bathroom home is located on a great lot - extra large backyard that backs up to private land. Walk inside to find a beautiful cozy living room with floor to ceiling fireplace and a rustic wood mantel. Wood floors go throughout the living room, hall and bedrooms. Tile in kitchen and bathrooms which means zero carpet in this home. Can lights installed throughout the interior offering plenty of brightness. The fans and light fixtures have also been updated. The kitchen has all new custom cabinets with drawers installed to maximize the space. Under cabinet lighting and new hardware make this kitchen perfect. The Primary bedroom is large enough to fit king size furniture. Walk out back to find an oversized covered porch that is great for outdoor entertaining. The flat fenced backyard backs up to a pasture giving you all the privacy you need. The backyard also hosts a covered shed with electricity. This one will not last long so call your favorite Realtor today for your private showing.
Location
State MS
County Rankin
Interior
Interior Features Breakfast Bar, Eat-in Kitchen, Tile Counters
Heating Central, Electric, Fireplace(s)
Cooling Ceiling Fan(s), Central Air
Fireplaces Type Great Room
Fireplace Yes
Appliance Dishwasher, Disposal, Electric Cooktop, Electric Water Heater, Exhaust Fan, Free-Standing Range, Vented Exhaust Fan
Exterior
Exterior Feature Lighting, Private Yard
Parking Features Attached, Garage Door Opener, Garage Faces Front, Storage
Garage Spaces 2.0
Utilities Available Electricity Connected, Sewer Connected, Water Connected
Roof Type Asphalt Shingle
Garage Yes
Private Pool No
Building
Lot Description Fenced
Foundation Slab
Sewer Public Sewer
Water Public
Architectural Style Traditional
Level or Stories One
Structure Type Lighting,Private Yard
New Construction No
Schools
Elementary Schools Pearl Lower
Middle Schools Pearl
High Schools Pearl
Others
HOA Fee Include Insurance,Management
Tax ID G07d-000001-01430
Acceptable Financing Cash, Conventional, FHA, USDA Loan, VA Loan
Listing Terms Cash, Conventional, FHA, USDA Loan, VA Loan
Read Less
Want to know what your home might be worth? Contact us for a FREE valuation!

Our team is ready to help you sell your home for the highest possible price ASAP

Information is deemed to be reliable but not guaranteed. Copyright © 2024 MLS United, LLC.






