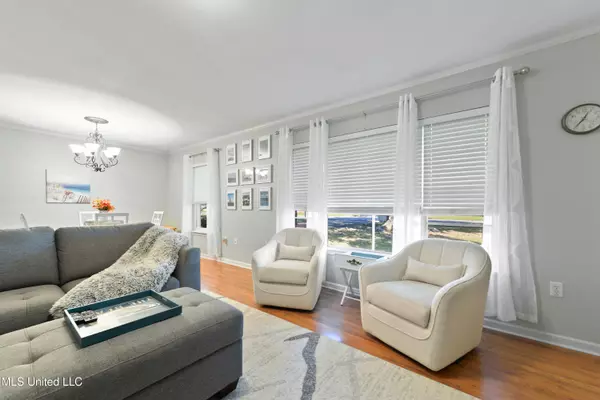$289,000
$289,000
For more information regarding the value of a property, please contact us for a free consultation.
614 Highland Drive Bay Saint Louis, MS 39520
3 Beds
2 Baths
1,360 SqFt
Key Details
Sold Price $289,000
Property Type Single Family Home
Sub Type Single Family Residence
Listing Status Sold
Purchase Type For Sale
Square Footage 1,360 sqft
Price per Sqft $212
Subdivision Hillcrest
MLS Listing ID 4095349
Sold Date 11/25/24
Style Ranch
Bedrooms 3
Full Baths 2
Originating Board MLS United
Year Built 1964
Annual Tax Amount $2,120
Lot Size 0.330 Acres
Acres 0.33
Lot Dimensions 100 X 140
Property Description
Charming, Move-In Ready Home located in a Family-Friendly Neighborhood - Welcome to Highland Drive! This beautifully maintained property is ideally situated within walking distance of Bay High School and offers a perfect blend of comfort and modern convenience that make it the perfect choice for your family. This 3 bedroom, 2 bathroom property offers two living areas with a semi open flow that maximizes space and allows for ample natural light to shine throughout. The kitchen boast new quartz countertops, and a farm sink which overlooks one of the living areas highlighting a freshly painted fireplace that commands attention and creates a warm and inviting focal point.
Generous bedrooms provide a cozy retreat for the entire family, with plenty of storage options and closet space throughout the home. If you are looking for an outdoor oasis the fenced backyard is ideal for kids and pets to play, has room for a pool and showcases an alluring screened in back patio for relaxing, morning coffee or hosting summer barbecues. This home comes complete with a new whole home generator, ensuring peace of mind and an extra layer of security. Seize the opportunity to call this welcoming neighborhood home that fosters a sense of community and is only a short golf cart ride away to the beach, golfing, restaurants and all that Old Town Bay St. Louis has to offer!
Location
State MS
County Hancock
Community Boating, Golf, Near Entertainment, Street Lights
Interior
Interior Features Breakfast Bar, Ceiling Fan(s), Crown Molding, Eat-in Kitchen, Entrance Foyer, Stone Counters, Storage, Walk-In Closet(s)
Heating Central, Electric, Fireplace(s)
Cooling Ceiling Fan(s), Central Air, Electric
Flooring Tile, Wood
Fireplaces Type Living Room, Wood Burning
Fireplace Yes
Window Features Blinds,Shutters
Appliance Built-In Electric Range, Dishwasher, Microwave, Range Hood, Refrigerator, Water Heater
Laundry Inside
Exterior
Exterior Feature Private Yard
Parking Features Attached Carport, Carport, Covered, Driveway, Concrete
Carport Spaces 2
Community Features Boating, Golf, Near Entertainment, Street Lights
Utilities Available Cable Available, Electricity Connected, Phone Available, Sewer Connected, Water Connected, Back Up Generator Ready
Waterfront Description Beach Access,None
Roof Type Architectural Shingles
Porch Enclosed, Patio, Rear Porch, Screened
Garage No
Private Pool No
Building
Lot Description City Lot, Fenced, Near Golf Course
Foundation Slab
Sewer Public Sewer
Water Public
Architectural Style Ranch
Level or Stories One
Structure Type Private Yard
New Construction No
Others
Tax ID 137a-0-42-032.000
Acceptable Financing Cash, Conventional, FHA, VA Loan
Listing Terms Cash, Conventional, FHA, VA Loan
Read Less
Want to know what your home might be worth? Contact us for a FREE valuation!

Our team is ready to help you sell your home for the highest possible price ASAP

Information is deemed to be reliable but not guaranteed. Copyright © 2024 MLS United, LLC.






