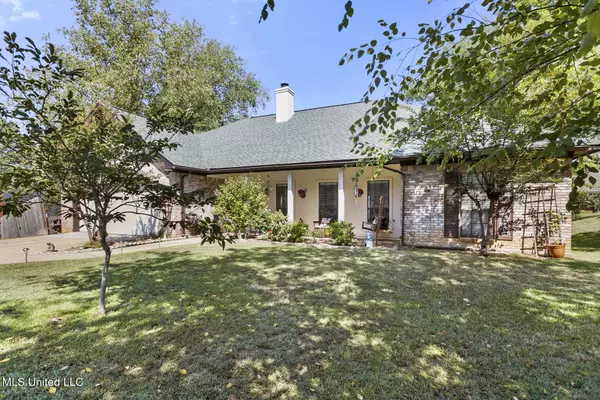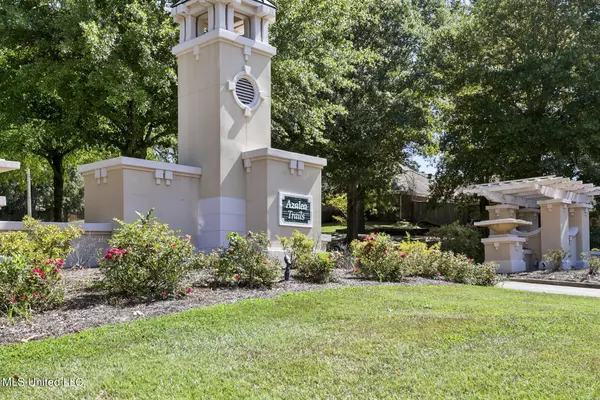$240,000
$240,000
For more information regarding the value of a property, please contact us for a free consultation.
3 Glensview Court Brandon, MS 39047
3 Beds
2 Baths
1,673 SqFt
Key Details
Sold Price $240,000
Property Type Single Family Home
Sub Type Single Family Residence
Listing Status Sold
Purchase Type For Sale
Square Footage 1,673 sqft
Price per Sqft $143
Subdivision Azalea Trails Of Castlewoods
MLS Listing ID 4090000
Sold Date 11/22/24
Style Traditional
Bedrooms 3
Full Baths 2
HOA Fees $25/ann
HOA Y/N Yes
Originating Board MLS United
Year Built 1992
Annual Tax Amount $1,258
Lot Size 0.500 Acres
Acres 0.5
Property Description
BIG PRICE REDUCTION COME SEE!! Discover your dream home nestled in a peaceful cul-de-sac! This inviting 3-bedroom, 2-bathroom gem features a spacious living room with a cozy fireplace, perfect for relaxing or entertaining. Enjoy modern comforts with new appliances and a convenient storage building.
Step outside to a generous backyard with a lovely patio, ideal for hosting friends and family gatherings. Plus, take advantage of the optional clubhouse membership offering access to a pool, golf course, and tennis courts!
Don't miss out on this fantastic opportunity in the desirable Castlewoods neighborhood.
Call your favorite realtor today for a private showing! 🏠🌟
Location
State MS
County Rankin
Community Clubhouse, Golf, Playground, Pool, Tennis Court(S), Other
Rooms
Other Rooms Shed(s), Workshop, Barn(s)
Interior
Interior Features Ceiling Fan(s), Double Vanity, Entrance Foyer, Vaulted Ceiling(s), Walk-In Closet(s)
Heating Central, Fireplace(s), Natural Gas
Cooling Ceiling Fan(s), Central Air, Gas
Flooring Carpet, Ceramic Tile, Linoleum, Tile, Wood
Fireplaces Type Living Room
Fireplace Yes
Window Features Window Treatments
Appliance Dishwasher, Disposal, Dryer, Electric Range, Gas Water Heater, Microwave, Oven, Washer
Laundry Electric Dryer Hookup, Inside, Washer Hookup
Exterior
Exterior Feature Rain Gutters
Parking Features Attached, Garage Door Opener, Paved
Garage Spaces 2.0
Community Features Clubhouse, Golf, Playground, Pool, Tennis Court(s), Other
Utilities Available Cable Available, Electricity Available, Natural Gas Available, Sewer Connected, Water Available, Cat-5 Prewired
Roof Type Asphalt Shingle
Porch Patio
Garage Yes
Private Pool No
Building
Lot Description Cul-De-Sac, Level
Foundation Slab
Sewer Public Sewer
Water Public
Architectural Style Traditional
Level or Stories One
Structure Type Rain Gutters
New Construction No
Schools
Elementary Schools Northwest Rankin
Middle Schools Northwest
High Schools Northwest
Others
HOA Fee Include Maintenance Grounds,Management,Other
Tax ID I11a-000007-00480
Acceptable Financing Cash, Conventional, FHA, VA Loan, Other
Listing Terms Cash, Conventional, FHA, VA Loan, Other
Read Less
Want to know what your home might be worth? Contact us for a FREE valuation!

Our team is ready to help you sell your home for the highest possible price ASAP

Information is deemed to be reliable but not guaranteed. Copyright © 2024 MLS United, LLC.






