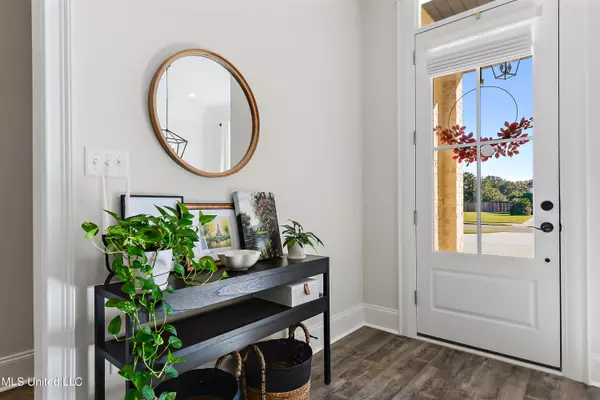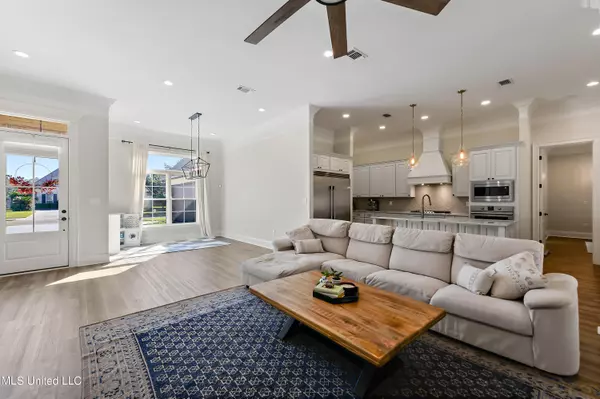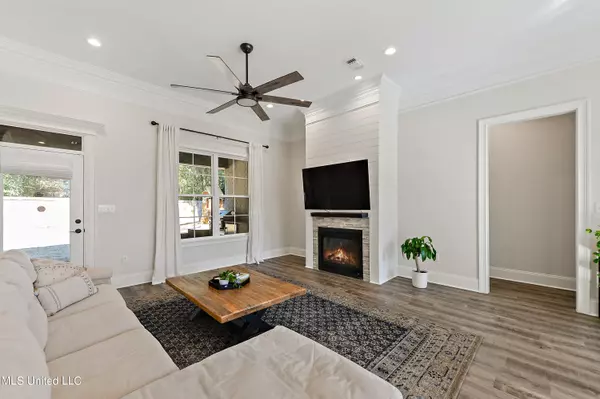$439,900
$439,900
For more information regarding the value of a property, please contact us for a free consultation.
12015 Ol Oaks Drive Gulfport, MS 39503
4 Beds
3 Baths
2,487 SqFt
Key Details
Sold Price $439,900
Property Type Single Family Home
Sub Type Single Family Residence
Listing Status Sold
Purchase Type For Sale
Square Footage 2,487 sqft
Price per Sqft $176
Subdivision Ol' Oaks S/D
MLS Listing ID 4094694
Sold Date 11/22/24
Bedrooms 4
Full Baths 3
HOA Fees $20/ann
HOA Y/N Yes
Originating Board MLS United
Year Built 2022
Annual Tax Amount $3,494
Lot Size 0.310 Acres
Acres 0.31
Property Description
Stunning Home in Ol' Oaks Subdivision!
Welcome to your new home in the desirable Ol' Oaks subdivision! This immaculate 4-bedroom, 3-bathroom home offers a perfect blend of luxury and comfort, ideally situated just minutes from Interstate 10 in an established community.
As you enter, you'll be captivated by the elegant crown molding and abundant natural light that flows through the open floor plan. The spacious living room invites you to unwind, while the well equipped kitchen features top-of-the-line Frigidaire Professional appliances, soft close cabinets, quartz countertops, and a generous island—perfect for entertaining or family gatherings.
The spacious primary suite bathroom is complete with dual vanities, a soaking tub, and a separate shower. Three additional bedrooms provide ample space for family or guests.
Additional highlights include an outdoor built-in barbeque, a two-car garage, and energy-efficient features throughout. With quick access to I-10 and shopping nearby, this home offers the perfect lifestyle for families and professionals alike.
Don't miss this incredible opportunity to own a stunning home in Ol' Oaks! Schedule your showing today and experience all this beautiful property has to offer.
Location
State MS
County Harrison
Community Sidewalks
Direction From I-!0, head North on Canal Rd, then turn left on Dedeaux Clan Rd. Take left onto Ol' Oaks Dr.
Interior
Interior Features Ceiling Fan(s), Kitchen Island
Heating Central
Cooling Ceiling Fan(s), Central Air, Multi Units
Flooring Vinyl
Fireplaces Type Insert, Living Room
Fireplace Yes
Window Features Double Pane Windows,Vinyl,Vinyl Clad
Appliance Built-In Gas Range, Built-In Refrigerator, Dishwasher, Exhaust Fan, Oven, Stainless Steel Appliance(s), Tankless Water Heater, Washer/Dryer
Exterior
Exterior Feature Built-in Barbecue, Other
Parking Features Garage Faces Side, Paved, Concrete
Garage Spaces 2.0
Community Features Sidewalks
Utilities Available Cable Available, Electricity Connected, Natural Gas Connected, Sewer Connected, Water Connected, Underground Utilities
Roof Type Architectural Shingles
Porch Rear Porch
Garage No
Private Pool No
Building
Foundation Slab
Sewer Public Sewer
Water Public
Level or Stories One
Structure Type Built-in Barbecue,Other
New Construction No
Schools
Elementary Schools Harrison Central
Middle Schools West Harrison Middle
High Schools West Harrison
Others
HOA Fee Include Management
Tax ID 0608h-01-078.002
Acceptable Financing Conventional, Existing Bonds, FHA, USDA Loan, VA Loan
Listing Terms Conventional, Existing Bonds, FHA, USDA Loan, VA Loan
Read Less
Want to know what your home might be worth? Contact us for a FREE valuation!

Our team is ready to help you sell your home for the highest possible price ASAP

Information is deemed to be reliable but not guaranteed. Copyright © 2024 MLS United, LLC.






