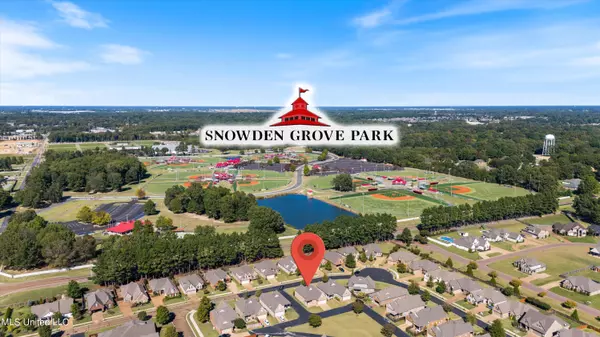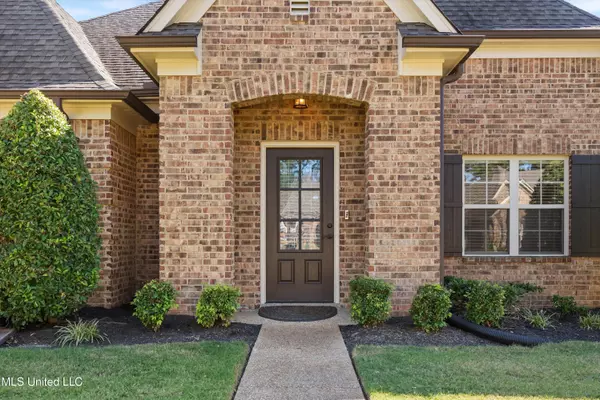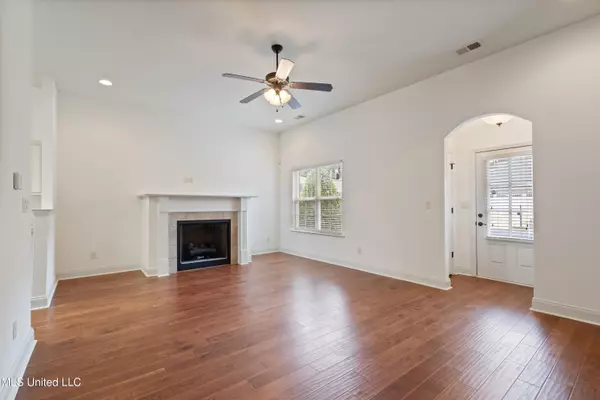$289,000
$289,000
For more information regarding the value of a property, please contact us for a free consultation.
3291 Foxdale Loop Southaven, MS 38672
2 Beds
2 Baths
1,550 SqFt
Key Details
Sold Price $289,000
Property Type Single Family Home
Sub Type Single Family Residence
Listing Status Sold
Purchase Type For Sale
Square Footage 1,550 sqft
Price per Sqft $186
Subdivision Snowden Grove
MLS Listing ID 4094484
Sold Date 11/25/24
Style Traditional
Bedrooms 2
Full Baths 2
HOA Fees $225/mo
HOA Y/N Yes
Originating Board MLS United
Year Built 2016
Annual Tax Amount $847
Lot Size 5,227 Sqft
Acres 0.12
Lot Dimensions 50x92 IRR
Property Description
New Listing in the coveted Active 55+ Gated section of Snowden Grove next to the park with its walking trails, and just down from the Kroger Shopping Center and the popular new Silo Square shopping and dining district ~ One-Owner, Low maintenance - HOA covers exterior lawn-care, painting, and more ~ One Level, 2 Bedrooms, 2 Bathrooms with high ceilings and a Future Unfinished Expandable Bonus Room upstairs ~ Entry opens to Great Room beautiful wood floors , high ceilings, fan, center FP, and recessed lighting ~ Great Room opens to Kitchen with upgraded Granite counters, white cabinets with soft-close, Pantry, Stainless Maytag Dishwasher and smooth cook-top plus Microwave and Fridge included ~ Kitchen opens to a Dining Area with 2 double windows offering panoramic views and natural light plus a rear entry door to the Covered Porch ~ Primary Bedroom has a ceiling fan, tray ceilings, and Sellers are planning to install new flooring ~ Accessible doors to the Primary Bathroom with tile floors, large Dual Vanity with drawer stack, Marble Jetted Garden Tub, and Roll-In Shower with seat and tile to the ceiling ~ large Walk-In Closet with accessible doors ~ Bedroom 2 (or study/craft room) and Bathroom 2 are just down the hall ~ Laundry Room with storage shelf and broom closet ~ Outside find a covered rear porch with ceiling fan, extended patio, and a walkway to the rear driveway ~ the home backs up to a large common area offering great space between neighbors. Additional Features: Ring Cameras at Front and Rear Entry Doors, Security System, Window Blinds, Irrigation System, Walk-In Floored Attic, ample storage, and more...
Location
State MS
County Desoto
Community Curbs, Gated, Hiking/Walking Trails, Near Entertainment, Senior Community, Street Lights
Direction Getwell Rd South to Nail Rd ~ Take a Left on Nail Rd ~ Take a Right on Snowden Run ~ Turn Left on Savannah Parkway ~ Take the 1st Left onto Savannah Crossing into the Gated Community ~ Continue straight until the road ends at Foxdale Loop ~ Turn Right and Home will be on the Right
Interior
Interior Features Ceiling Fan(s), Double Vanity, Eat-in Kitchen, Granite Counters, High Ceilings, Pantry, Primary Downstairs, Recessed Lighting, Storage, Tray Ceiling(s), Walk-In Closet(s)
Heating Central, Natural Gas
Cooling Ceiling Fan(s), Central Air, Gas
Flooring Carpet, Ceramic Tile, Wood
Fireplaces Type Gas Log, Gas Starter, Great Room
Fireplace Yes
Window Features Blinds,Vinyl
Appliance Dishwasher, Disposal, Dryer, Electric Cooktop, Microwave, Refrigerator, Stainless Steel Appliance(s), Washer, Washer/Dryer
Laundry Laundry Room
Exterior
Exterior Feature Lighting, Rain Gutters
Parking Features Attached, Garage Door Opener, Garage Faces Rear
Garage Spaces 2.0
Community Features Curbs, Gated, Hiking/Walking Trails, Near Entertainment, Senior Community, Street Lights
Utilities Available Electricity Connected, Natural Gas Connected, Sewer Connected, Water Connected, Fiber to the House, Underground Utilities
Roof Type Architectural Shingles
Porch Patio, Porch, Rear Porch
Garage Yes
Private Pool No
Building
Lot Description Garden, Interior Lot, Irregular Lot, Landscaped, Level, Sprinklers In Front, Sprinklers In Rear, Zero Lot Line
Foundation Slab
Sewer Public Sewer
Water Public
Architectural Style Traditional
Level or Stories One
Structure Type Lighting,Rain Gutters
New Construction No
Schools
Elementary Schools Desoto Central
Middle Schools Desoto Central
High Schools Desoto Central
Others
HOA Fee Include Insurance,Maintenance Grounds
Tax ID 2072032200039600
Acceptable Financing Cash, Conventional, FHA, VA Loan
Listing Terms Cash, Conventional, FHA, VA Loan
Read Less
Want to know what your home might be worth? Contact us for a FREE valuation!

Our team is ready to help you sell your home for the highest possible price ASAP

Information is deemed to be reliable but not guaranteed. Copyright © 2024 MLS United, LLC.






