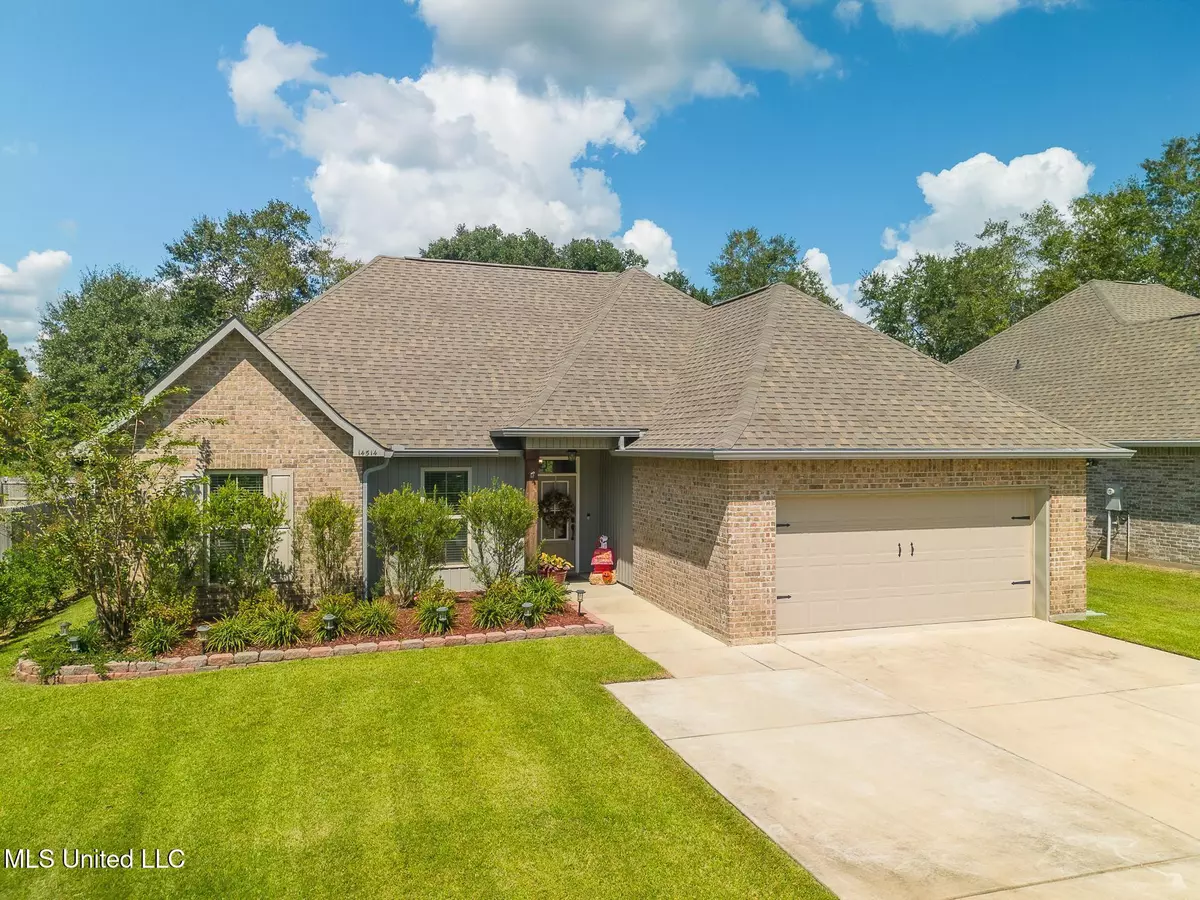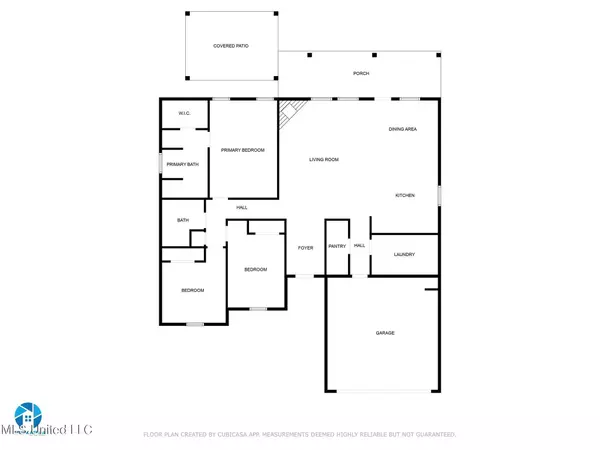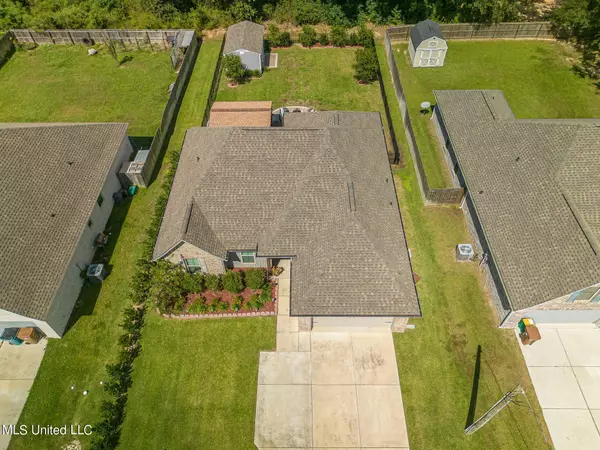$327,900
$327,900
For more information regarding the value of a property, please contact us for a free consultation.
14514 N Swan Road Gulfport, MS 39503
3 Beds
2 Baths
1,740 SqFt
Key Details
Sold Price $327,900
Property Type Single Family Home
Sub Type Single Family Residence
Listing Status Sold
Purchase Type For Sale
Square Footage 1,740 sqft
Price per Sqft $188
Subdivision Hatten Farms
MLS Listing ID 4093503
Sold Date 11/26/24
Style See Remarks
Bedrooms 3
Full Baths 2
Originating Board MLS United
Year Built 2020
Annual Tax Amount $949
Lot Size 10,454 Sqft
Acres 0.24
Lot Dimensions 70x150
Property Description
Welcome to this stunning 3-bedroom, 2-bath home, where modern elegance meets thoughtful design in every detail. As you enter, you are greeted by a spacious open-concept layout that seamlessly connects the living, dining, and kitchen areas, perfect for entertaining or family gatherings. The heart of the home features exquisite granite countertops that provide both beauty and functionality, complemented by upgraded appliances that make cooking a joy.
The living area is enhanced by a decorative fireplace mantle, creating a warm and inviting focal point that sets the tone for cozy evenings at home. With no carpet throughout, the home offers easy maintenance and a clean, contemporary aesthetic. You'll appreciate the added convenience of smart technology, including Ring cameras that ensure peace of mind and security.
The kitchen is a culinary delight, showcasing a custom backsplash that adds a touch of personality and style. Transitioning outdoors, you'll discover a meticulously landscaped yard featuring lush St. Augustine grass and custom fencing, providing both beauty and privacy. The property is equipped with a sprinkler system to keep your greenery vibrant year-round.
For those who love to entertain, the outdoor space is a true haven. Enjoy summer barbecues on the patio beneath a charming 12x16 pergola, complete with an outdoor kitchen that invites alfresco dining. The space is enhanced with outdoor fans for comfort during warm days, and decorative stone walkways lead you through the beautifully manicured grounds. Gather around the built-in fire pit for evening relaxation and conversation under the stars.
Additional features of this remarkable property include a spacious 12x20 Tuff Shed, providing ample storage for all your outdoor gear and tools. The convenience of an additional parking pad and two water meters further adds to the versatility and functionality of this home.
This property truly has it all and more, combining style, comfort, and practicality in a desirable location. Don't miss the chance to make this dream home your own. Schedule your appointment today and experience everything this exceptional property has to offer!
Location
State MS
County Harrison
Rooms
Other Rooms Shed(s), Storage
Interior
Interior Features Crown Molding, Eat-in Kitchen, Granite Counters, Soaking Tub, Kitchen Island
Heating Central, Electric
Cooling Ceiling Fan(s), Central Air, Electric
Flooring Luxury Vinyl, Tile
Fireplaces Type Decorative, Living Room
Fireplace Yes
Appliance Built-In Range, Dishwasher, Disposal, Dryer, Electric Water Heater, Microwave, Washer
Laundry Inside, Laundry Room
Exterior
Exterior Feature Fire Pit, Outdoor Kitchen, Rain Gutters
Parking Features Attached, Driveway, Garage Faces Front, Concrete
Garage Spaces 2.0
Utilities Available Electricity Connected, Sewer Connected, Water Connected
Roof Type Shingle
Porch Porch
Garage Yes
Private Pool No
Building
Lot Description Fenced, Landscaped
Foundation Slab
Sewer Public Sewer
Water Public
Architectural Style See Remarks
Level or Stories One
Structure Type Fire Pit,Outdoor Kitchen,Rain Gutters
New Construction No
Schools
Elementary Schools Three Rivers Elem
Middle Schools North Gulfport
High Schools Harrison Central
Others
Tax ID 0806-22-003.004
Acceptable Financing 1031 Exchange, Cash, Conventional, FHA, USDA Loan, VA Loan
Listing Terms 1031 Exchange, Cash, Conventional, FHA, USDA Loan, VA Loan
Read Less
Want to know what your home might be worth? Contact us for a FREE valuation!

Our team is ready to help you sell your home for the highest possible price ASAP

Information is deemed to be reliable but not guaranteed. Copyright © 2024 MLS United, LLC.






