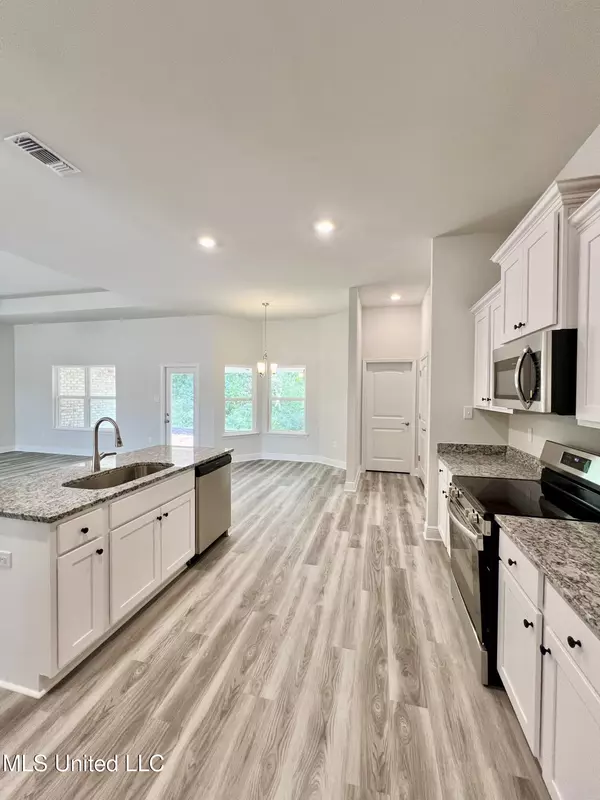$370,425
$370,425
For more information regarding the value of a property, please contact us for a free consultation.
15736 Rachael Drive Gulfport, MS 39503
4 Beds
3 Baths
2,814 SqFt
Key Details
Sold Price $370,425
Property Type Single Family Home
Sub Type Single Family Residence
Listing Status Sold
Purchase Type For Sale
Square Footage 2,814 sqft
Price per Sqft $131
Subdivision North Swan Estates - N. Gulfport
MLS Listing ID 4084750
Sold Date 11/20/24
Bedrooms 4
Full Baths 3
HOA Y/N Yes
Originating Board MLS United
Year Built 2024
Lot Size 0.390 Acres
Acres 0.39
Property Description
Closing costs paid, plus interest rate buydown, or free upgrades for the buyer!
Now building in the last phase!
The best-selling 2814 plan, is the perfect home for larger families or multi families featuring an abundance of space and bedrooms. This single-story masterpiece offers an office or flex room, plus 4 additional bedrooms, 3 full baths, and a 2-car finished garage, providing ample space for comfortable living and entertaining. The kitchen is a cook's dream with whole home granite countertops, stainless steel appliances, sleek white soft-close cabinets, and recessed lighting to provide extra illumination while prepping dinner. The spacious en-suite boasts two walk-in closets and a luxurious en-suite bathroom, providing a private oasis within the home. With its proximity to shopping, dining, casinos, and the airport. Don't wait to make this inviting floor plan your new home!
Location
State MS
County Harrison
Direction TAKE I-10 TO EXIT 34B (US 49 N). GO NORTH ON US 49 FOR 4.5 MILES. TURN RIGHT ONTO N. SWAN ROAD. THE ENTRANCE TO NORTH SWAN ESTATES IS 3/4 MILE ON THE LEFT, JUST PAST CROSS-POINT CHURCH ON THE HILL.
Interior
Heating Ceiling, Central, Electric, ENERGY STAR Qualified Equipment
Cooling Ceiling Fan(s), Central Air, Electric, ENERGY STAR Qualified Equipment
Fireplace No
Appliance Dishwasher, Disposal, Electric Range, ENERGY STAR Qualified Appliances, ENERGY STAR Qualified Dishwasher, Microwave
Exterior
Exterior Feature Lighting, Private Entrance, Private Yard
Parking Features Concrete, Driveway, Garage Door Opener, Garage Faces Front
Garage Spaces 2.0
Utilities Available Cable Available, Electricity Available, Sewer Available, Water Available, Underground Utilities
Roof Type Architectural Shingles
Garage No
Private Pool No
Building
Foundation Slab
Sewer Public Sewer
Water Public
Level or Stories One
Structure Type Lighting,Private Entrance,Private Yard
New Construction Yes
Others
HOA Fee Include Management
Tax ID 0806n-01-021.76
Acceptable Financing Cash, Conventional, FHA, USDA Loan, VA Loan
Listing Terms Cash, Conventional, FHA, USDA Loan, VA Loan
Read Less
Want to know what your home might be worth? Contact us for a FREE valuation!

Our team is ready to help you sell your home for the highest possible price ASAP

Information is deemed to be reliable but not guaranteed. Copyright © 2024 MLS United, LLC.






