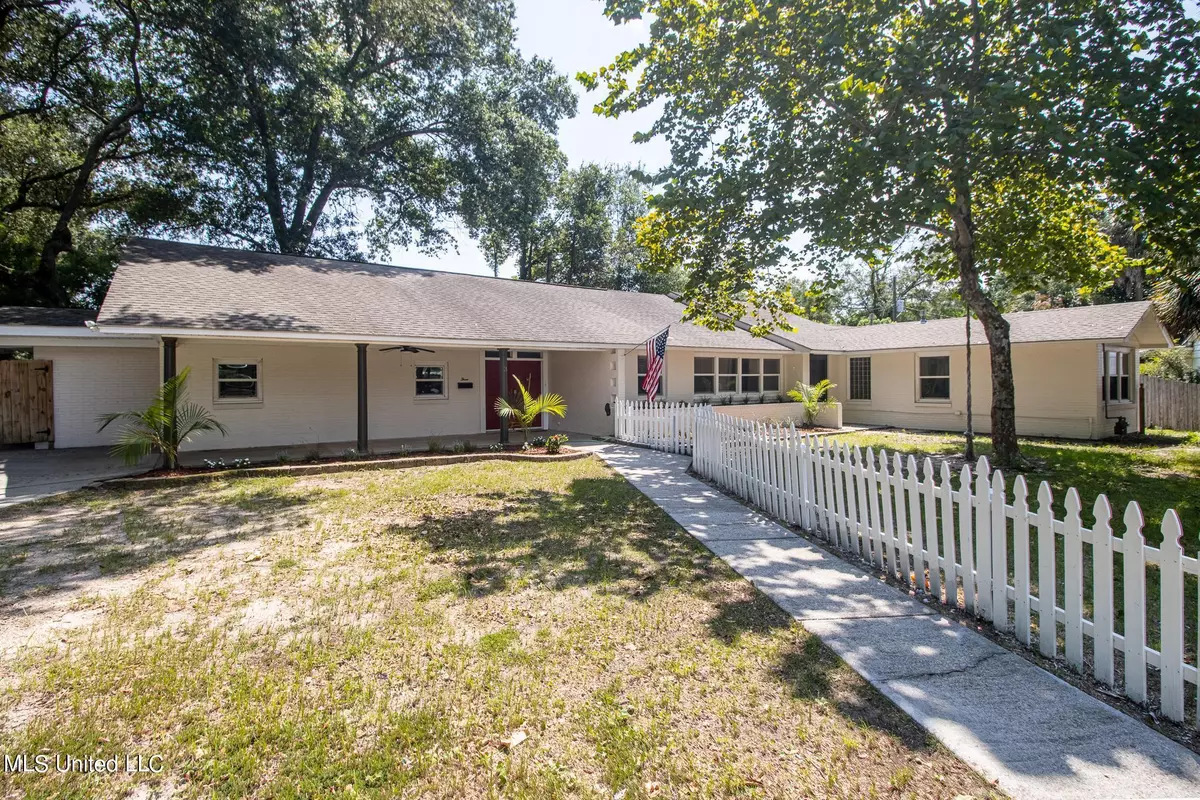$239,900
$239,900
For more information regarding the value of a property, please contact us for a free consultation.
3 Wanda Place Gulfport, MS 39501
4 Beds
3 Baths
2,817 SqFt
Key Details
Sold Price $239,900
Property Type Single Family Home
Sub Type Single Family Residence
Listing Status Sold
Purchase Type For Sale
Square Footage 2,817 sqft
Price per Sqft $85
Subdivision Wanda Place
MLS Listing ID 4087842
Sold Date 11/26/24
Style Other
Bedrooms 4
Full Baths 3
Originating Board MLS United
Year Built 1945
Annual Tax Amount $3,402
Lot Size 0.330 Acres
Acres 0.33
Property Description
NEW LOWER PRICE...REDUCED $20K...
Honey Stop the car...Remodeled Home inside and out in the Highly sought after Broadmoor Subdivision, where they have their own Park with a playground and tennis courts... A true old timey Neighborhood... This 4 Bedroom/3 Bath home offers a wonderful floor plan that the 4th Bedroom can be easily used as mother in law area, or for that older teenager that's wanting more Privacy. From the Moment you pull up to your home you see the pride of ownership with the Freshly Painted new updated Colors inside and out, Crown Molding throughout, New Vinyl Windows, Surround sound in Great Room, Lots of room for family with 2 Living areas, All Bedrooms have New carpet, and are of a good size. Kitchen features Custom Cabinets with a Island and Granite Countertops, Pantry, Barn Door going into Dining Room, Large Master Suite has a wall full of closets, newly updated Master Bath with Walk in Shower, Outfront you have a Custom playhouse, which you can watch the fun sitting from your Covered porch, and the side porch is made of cement and brick pavers... located on a circle street which is conducive to lots of Privacy... Don't Miss out on this one... A Must See...
Location
State MS
County Harrison
Community Park, Playground, Tennis Court(S)
Rooms
Other Rooms Shed(s), Storage, Barn(s)
Interior
Interior Features Built-in Features, Ceiling Fan(s), Crown Molding, Double Vanity, Entrance Foyer, Granite Counters, In-Law Floorplan, Kitchen Island, Pantry
Heating Central, Natural Gas
Cooling Ceiling Fan(s), Central Air, Electric, ENERGY STAR Qualified Equipment
Flooring Luxury Vinyl, Carpet, Ceramic Tile, Combination, Simulated Wood, Tile
Fireplace No
Window Features Double Pane Windows,Insulated Windows,Low Emissivity Windows,Vinyl,Window Treatments
Appliance Built-In Electric Range, Built-In Refrigerator, Disposal, Electric Cooktop, Electric Range, Electric Water Heater, Microwave
Laundry Electric Dryer Hookup, Inside, Laundry Room
Exterior
Exterior Feature Private Yard
Parking Features Concrete, Driveway, Guest
Community Features Park, Playground, Tennis Court(s)
Utilities Available Electricity Connected, Natural Gas Connected, Sewer Connected, Water Connected
Roof Type Architectural Shingles
Porch Front Porch, Patio, Side Porch, Stone/Tile
Garage No
Private Pool No
Building
Lot Description City Lot, Fenced
Foundation Slab
Sewer Public Sewer
Water Public
Architectural Style Other
Level or Stories One
Structure Type Private Yard
New Construction No
Others
Tax ID 0811a-01-078.000
Acceptable Financing Cash, Conventional, FHA, VA Loan
Listing Terms Cash, Conventional, FHA, VA Loan
Read Less
Want to know what your home might be worth? Contact us for a FREE valuation!

Our team is ready to help you sell your home for the highest possible price ASAP

Information is deemed to be reliable but not guaranteed. Copyright © 2024 MLS United, LLC.






