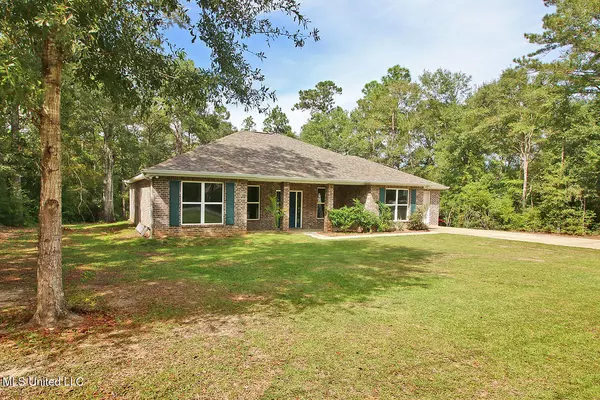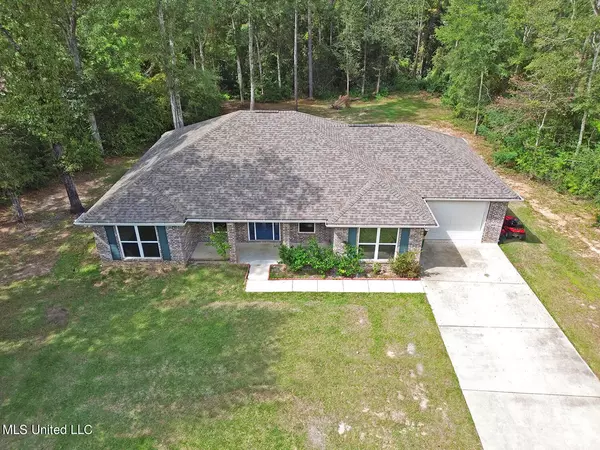$269,900
$269,900
For more information regarding the value of a property, please contact us for a free consultation.
18481 Dogwood Lane Saucier, MS 39574
3 Beds
2 Baths
1,852 SqFt
Key Details
Sold Price $269,900
Property Type Single Family Home
Sub Type Single Family Residence
Listing Status Sold
Purchase Type For Sale
Square Footage 1,852 sqft
Price per Sqft $145
Subdivision Robinwood Forest
MLS Listing ID 4093756
Sold Date 11/27/24
Style Traditional
Bedrooms 3
Full Baths 2
Originating Board MLS United
Year Built 2019
Annual Tax Amount $1,768
Lot Size 1.440 Acres
Acres 1.44
Lot Dimensions 158x458x200x336
Property Description
This stunning brick home is nestled in the sought-after Robinwood Forest subdivision, offering the perfect blend of luxury and convenience. Situated in a central location, this home is just minutes away from prime fishing spots, a golf course, and fabulous shopping destinations near the beach. Step onto the covered front porch and be greeted by the grandeur Great Room with 9' ceilings, an open floor plan, and exquisite vinyl/wood laminate flooring throughout. The spacious kitchen adorned with granite countertops, black stainless appliances, and custom 42'' tall cabinets creates an inviting space for entertaining. The Master Suite is a sanctuary in itself, featuring an attached master bath with double vanities, marble countertops, a Garden Whirlpool tub, a large marble shower, and a walk-in closet. Additionally, the two guest bedrooms share a beautifully appointed guest bath with custom cabinets, a marble vanity, and a shower/tub. The allure of this home extends to the back wood deck overlooking a spacious backyard, offering a serene outdoor retreat. This home is a masterpiece of comfort and elegance, offering an unparalleled living experience.
Location
State MS
County Harrison
Community Fishing, Golf, Lake, Park, Playground, Restaurant, Sports Fields, Street Lights
Direction N on Hwy 49 - Take left on West Wortham - right on old Hwy 49 - Left on W Wortham - Left on Deer Dr - Right on Dogwood Ln
Interior
Interior Features Ceiling Fan(s), Double Vanity, Granite Counters, High Ceilings, Kitchen Island, Open Floorplan, Pantry, Recessed Lighting, Soaking Tub, Storage, Track Lighting, Tray Ceiling(s), Walk-In Closet(s)
Heating Central, Electric, Heat Pump
Cooling Ceiling Fan(s), Central Air, Heat Pump
Flooring Laminate, Vinyl
Fireplace No
Window Features Double Pane Windows,ENERGY STAR Qualified Windows,Screens,Shutters
Appliance Dishwasher, Disposal, Electric Water Heater, ENERGY STAR Qualified Appliances, ENERGY STAR Qualified Dishwasher, Free-Standing Electric Range, Microwave, Refrigerator, Stainless Steel Appliance(s)
Laundry Electric Dryer Hookup, In Garage, Inside, Washer Hookup
Exterior
Exterior Feature Lighting, Private Yard, Rain Gutters
Parking Features Attached, Garage Door Opener, Garage Faces Front, Paved, Storage
Garage Spaces 2.0
Community Features Fishing, Golf, Lake, Park, Playground, Restaurant, Sports Fields, Street Lights
Utilities Available Cable Available, Electricity Connected, Phone Available, Phone Connected, Sewer Connected, Water Connected
Roof Type Asphalt Shingle
Porch Deck, Front Porch
Garage Yes
Private Pool No
Building
Lot Description Cul-De-Sac, Few Trees, Front Yard, Landscaped, Near Golf Course
Foundation Slab
Sewer Private Sewer, Septic Tank
Water Community
Architectural Style Traditional
Level or Stories One
Structure Type Lighting,Private Yard,Rain Gutters
New Construction No
Others
Tax ID 0605b-01-012.000
Acceptable Financing Cash, Conventional, FHA, USDA Loan, VA Loan
Listing Terms Cash, Conventional, FHA, USDA Loan, VA Loan
Read Less
Want to know what your home might be worth? Contact us for a FREE valuation!

Our team is ready to help you sell your home for the highest possible price ASAP

Information is deemed to be reliable but not guaranteed. Copyright © 2024 MLS United, LLC.






