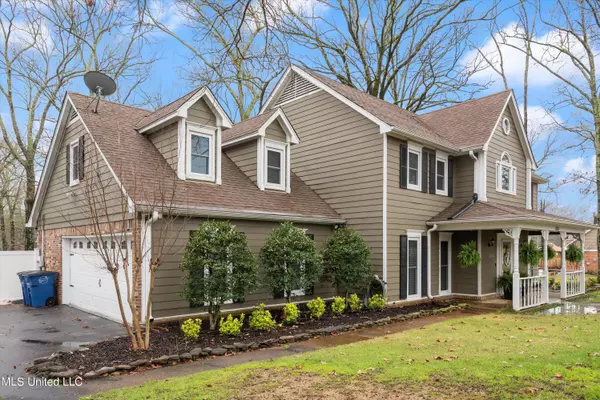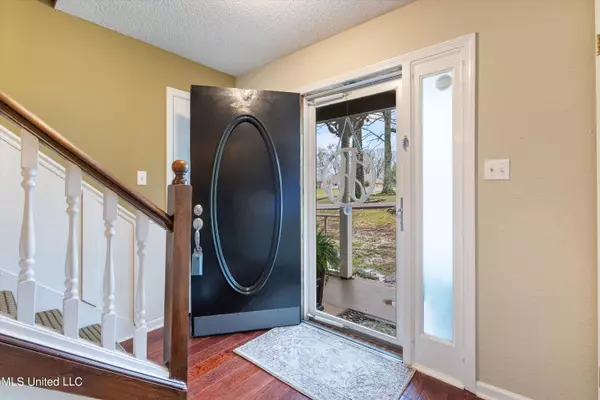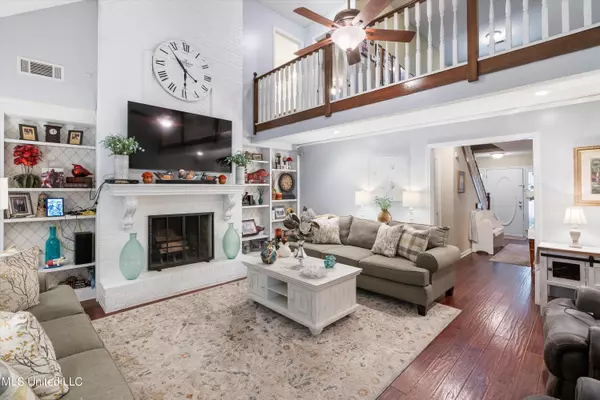$429,900
$429,900
For more information regarding the value of a property, please contact us for a free consultation.
4251 Nail Road Olive Branch, MS 38654
4 Beds
3 Baths
3,250 SqFt
Key Details
Sold Price $429,900
Property Type Single Family Home
Sub Type Single Family Residence
Listing Status Sold
Purchase Type For Sale
Square Footage 3,250 sqft
Price per Sqft $132
Subdivision South Manor Estates
MLS Listing ID 4073734
Sold Date 11/26/24
Style Traditional
Bedrooms 4
Full Baths 2
Half Baths 1
Originating Board MLS United
Year Built 1990
Annual Tax Amount $2,674
Lot Size 1.500 Acres
Acres 1.5
Property Description
Sitting on 1.5 Acres. Nestled under the Trees
is this Stunning 4 Bedroom Home with 2 1/2 Baths! Spacious Rooms with Plenty of Storage. Granite Countertops in the Kitchen! Plenty of Upgrades throughout the Home. The Circular Driveway Allows for Plenty of Parking. There is a 2 Car Garage Attached along with a 28x32 Detached Garage/ Workshop. This could easily be made into a Living Quarter or Pool House!. The Backyard is an Oasis by itself. Inground Pool with Beautiful Landscaping & Several Sitting Areas. Privacy is no Issue with the Fenced Backyard, you feel like you are in the Country. This is the Perfect Entertainment area for all your Guests. Make your Appointment Today! Make this Your Home. Once you Step Inside, You will not want to Leave!!!
Location
State MS
County Desoto
Community Near Entertainment
Direction Coming From Getwell Rd. turn on Nail Rd. House is on the Right. Look for the Circle Drive!
Rooms
Other Rooms Garage(s), Workshop
Interior
Interior Features Bookcases, Cathedral Ceiling(s), Ceiling Fan(s), Double Vanity, High Speed Internet, Kitchen Island, Granite Counters
Heating Central, Fireplace(s)
Cooling Ceiling Fan(s), Central Air, Electric
Flooring Carpet, Ceramic Tile, Hardwood, Wood
Fireplaces Type Living Room
Fireplace Yes
Window Features ENERGY STAR Qualified Windows,Stained Glass
Appliance Dishwasher, Double Oven, Microwave
Laundry Laundry Room, Main Level
Exterior
Exterior Feature Private Yard
Parking Features Attached, Detached, Garage Faces Side, Direct Access, Circular Driveway, Paved
Garage Spaces 2.0
Pool Fenced, Pool Cover
Community Features Near Entertainment
Utilities Available Cable Connected, Electricity Connected, Phone Available, Propane Connected, Sewer Connected, Water Connected
Roof Type Asphalt Shingle
Porch Awning(s), Patio, Porch
Garage Yes
Private Pool Yes
Building
Lot Description Fenced, Front Yard, Landscaped, Many Trees
Foundation Slab
Sewer Septic Tank
Water Public
Architectural Style Traditional
Level or Stories Two
Structure Type Private Yard
New Construction No
Schools
Elementary Schools Pleasant Hill
Middle Schools Desoto Central
High Schools Desoto Central
Others
Tax ID 2071020300000200
Acceptable Financing Cash, Conventional, VA Loan
Listing Terms Cash, Conventional, VA Loan
Read Less
Want to know what your home might be worth? Contact us for a FREE valuation!

Our team is ready to help you sell your home for the highest possible price ASAP

Information is deemed to be reliable but not guaranteed. Copyright © 2024 MLS United, LLC.






