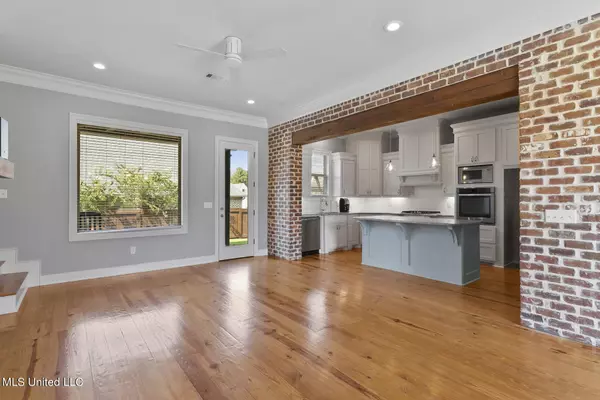$420,000
$420,000
For more information regarding the value of a property, please contact us for a free consultation.
403 Duke Court Flowood, MS 39232
4 Beds
3 Baths
2,524 SqFt
Key Details
Sold Price $420,000
Property Type Single Family Home
Sub Type Single Family Residence
Listing Status Sold
Purchase Type For Sale
Square Footage 2,524 sqft
Price per Sqft $166
Subdivision Kensington
MLS Listing ID 4089223
Sold Date 11/27/24
Bedrooms 4
Full Baths 3
HOA Fees $57/ann
HOA Y/N Yes
Originating Board MLS United
Year Built 2017
Annual Tax Amount $2,272
Lot Size 8,276 Sqft
Acres 0.19
Property Description
A rare find in the first phase of Kensington! One of the larger homes in the neighborhood and so impeccably maintained that it feels new. Prime location: only minutes away from the pool, clubhouse, and located on a cul-de-sac. Split floor plan with 2 bedrooms and 2 bathrooms downstairs. There are 2 bedrooms and 1 full bathroom upstairs plus an office space covered in natural light and a large walk-in hall closet. The natural pine floors are stunning paired with the custom cabinets, granite countertops and brick detail throughout in the kitchen. Stainless appliances (new dishwasher), gas cooktop, hidden spice racks, and coffee bar. There is definitely no lack of storage space in this home! Did you see the huge casement window + custom wood shutters in the formal dining? Wow. The shiplap focal wall in the living area is the perfect complement to the brick fireplace. The primary suite has a custom sliding wood door that opens to a stunning bathroom. Oversized shower, soaking tub, double vanities and walk-in closet. The covered back patio with stone detail and the fire pit is a dream on cool nights. This home is everything you've been looking for, in a location that is highly desirable and ultra convenient. Don't miss it!
Location
State MS
County Rankin
Community Clubhouse, Gated, Pool
Direction From Hwy 25 take Marshall Rd past Pinelake to main Kensington entrance. Take second left onto Duke Court, home is second on left.
Rooms
Other Rooms Barn(s)
Interior
Interior Features Granite Counters, Kitchen Island, Open Floorplan, Primary Downstairs, Walk-In Closet(s), Soaking Tub
Heating Central
Cooling Ceiling Fan(s), Central Air
Flooring Carpet, Hardwood
Fireplaces Type Gas Log, Living Room
Fireplace Yes
Appliance Disposal, Gas Cooktop, Microwave
Exterior
Exterior Feature Rain Gutters
Garage Spaces 2.0
Community Features Clubhouse, Gated, Pool
Utilities Available Electricity Connected, Natural Gas Connected, Sewer Connected, Water Connected
Roof Type Architectural Shingles
Private Pool No
Building
Lot Description Cul-De-Sac, Fenced
Foundation Slab
Sewer Public Sewer
Water Public
Level or Stories Two
Structure Type Rain Gutters
New Construction No
Schools
Elementary Schools Oakdale
Middle Schools Northwest Rankin Middle
High Schools Northwest Rankin
Others
HOA Fee Include Management,Pool Service
Tax ID I11q-000001-00400
Acceptable Financing Cash, Conventional, FHA, USDA Loan, VA Loan
Listing Terms Cash, Conventional, FHA, USDA Loan, VA Loan
Read Less
Want to know what your home might be worth? Contact us for a FREE valuation!

Our team is ready to help you sell your home for the highest possible price ASAP

Information is deemed to be reliable but not guaranteed. Copyright © 2024 MLS United, LLC.






