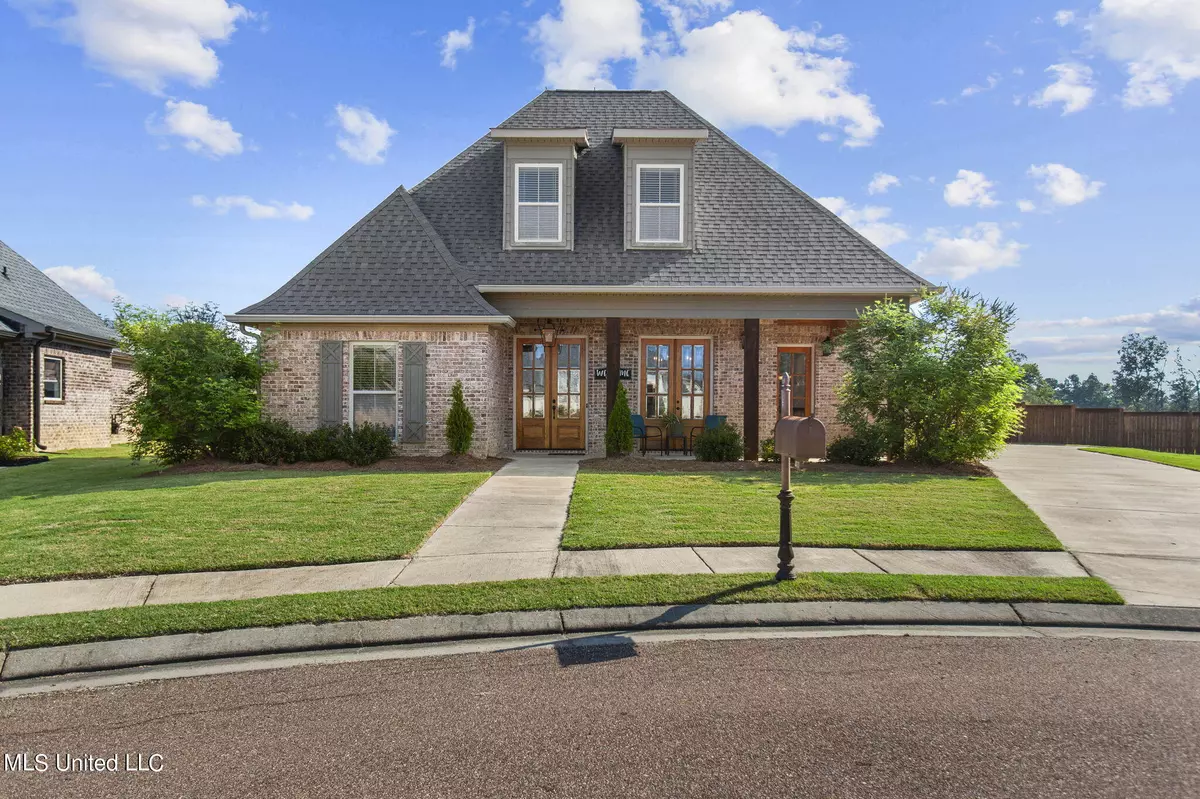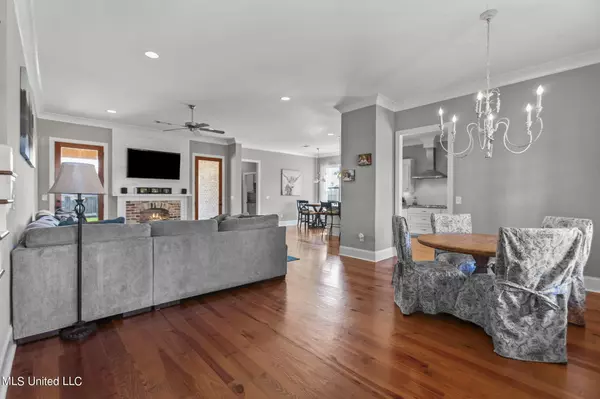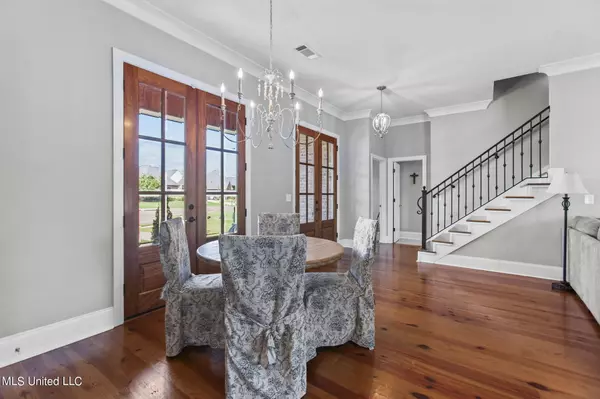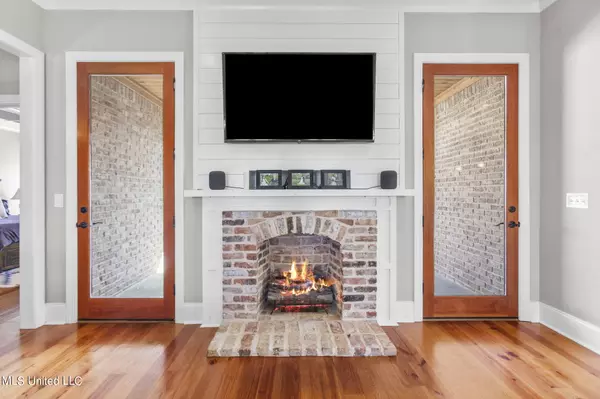$399,900
$399,900
For more information regarding the value of a property, please contact us for a free consultation.
411 Duke Court Flowood, MS 39232
4 Beds
3 Baths
2,407 SqFt
Key Details
Sold Price $399,900
Property Type Single Family Home
Sub Type Single Family Residence
Listing Status Sold
Purchase Type For Sale
Square Footage 2,407 sqft
Price per Sqft $166
Subdivision Kensington
MLS Listing ID 4085931
Sold Date 12/02/24
Style Traditional
Bedrooms 4
Full Baths 3
HOA Fees $57/ann
HOA Y/N Yes
Originating Board MLS United
Year Built 2017
Annual Tax Amount $2,940
Lot Size 0.290 Acres
Acres 0.29
Property Description
STOP YOUR SEARCH! THIS IS THE ONE! 411 Duke Ct. is an amazing 4 bed / 3 bath home in the conveniently located, gated neighborhood of Kensington in Flowood. Nestled in a cul-de-sac, you will enjoy a quiet street, a larger than average back yard, and a short walk down to the neighborhood pool and clubhouse. When you first arrive, you will notice this home has tremendous curb appeal with a well kept lawn and landscaping. There is a welcoming front porch that is great for enjoying the outdoors on cooler evenings. As you walk inside you'll notice the beautiful pine floors that run throughout most of the first floor. The great room has a larger living area with a brick, gas log fireplace and a dining area. The kitchen is open to the living area and has an island with bar seating and a farmhouse sink. The kitchen has beautiful granite counters and a tile backsplash. The stainless steel appliances include a 5-burner gas cooktop, wall oven, built-in microwave, dishwasher, and a vent hood. The kitchen includes a nice breakfast area. Across the home from the kitchen is the primary bedroom suite. The pine floors continue into this bedroom that includes a wood-accented tray ceiling. The primary bathroom has a beautiful tile shower, separate jetted tub, private water closet, 2 granite-topped vanities, and 2 closets. One of these closets has access to additional storage space under the staircase. Also on the first floor is another bedroom and a full bathroom that could be used by guests. After climbing the pine-treaded staircase you will find 2 additional bedrooms that share a jack-and-jill bathroom. This vanity has dual sinks and is also granite-topped. Before you go check out the backyard, you'll want to see the laundry room. It is a great size with tons of storage, granite counter-top, a sink, and a hanging bar for drying. Out back there is a large private patio that is halfway covered and is great for grilling, entertaining, or just relaxing. Being in a cul-de-sac the backyard is large and offers a lot of room for play. The garage is tucked away on the back of the right side of the home and has a very nice storage room. The longer driveway provides extra parking for guests. You can tour this home on your electronic device by accessing our 3D virtual tour. Call/text today to schedule your private in-person showing.
Location
State MS
County Rankin
Community Clubhouse, Pool, Sidewalks
Direction Head northeast on Lakeland Dr, Turn right onto Marshall Rd, Turn right onto Palace Xing, Turn left onto Duke Ct, Destination will be on the left, go 430 ft
Interior
Interior Features Bar, Ceiling Fan(s), Crown Molding, Double Vanity, Granite Counters, High Speed Internet, Kitchen Island, Open Floorplan, Primary Downstairs, Smart Thermostat, Tray Ceiling(s), Walk-In Closet(s)
Heating Central, Natural Gas
Cooling Ceiling Fan(s), Central Air, Electric
Flooring Carpet, Tile, Wood
Fireplaces Type Gas Log
Fireplace Yes
Window Features Insulated Windows,Vinyl
Appliance Dishwasher, Disposal, Gas Cooktop, Gas Water Heater, Microwave, Range Hood, Tankless Water Heater
Laundry Electric Dryer Hookup, Inside, Washer Hookup
Exterior
Exterior Feature Rain Gutters
Parking Features Attached, Storage, Concrete
Garage Spaces 2.0
Community Features Clubhouse, Pool, Sidewalks
Utilities Available Cable Available, Electricity Connected, Natural Gas Connected, Sewer Connected, Water Connected, Fiber to the House
Roof Type Architectural Shingles
Porch Slab
Garage Yes
Private Pool No
Building
Lot Description Cul-De-Sac, Fenced
Foundation Slab
Sewer Public Sewer
Water Public
Architectural Style Traditional
Level or Stories Two
Structure Type Rain Gutters
New Construction No
Schools
Elementary Schools Oakdale
Middle Schools Northwest Rankin Middle
High Schools Northwest Rankin
Others
HOA Fee Include Management
Tax ID J11m-000001-00440
Acceptable Financing Cash, Conventional, FHA, USDA Loan, VA Loan
Listing Terms Cash, Conventional, FHA, USDA Loan, VA Loan
Read Less
Want to know what your home might be worth? Contact us for a FREE valuation!

Our team is ready to help you sell your home for the highest possible price ASAP

Information is deemed to be reliable but not guaranteed. Copyright © 2024 MLS United, LLC.






