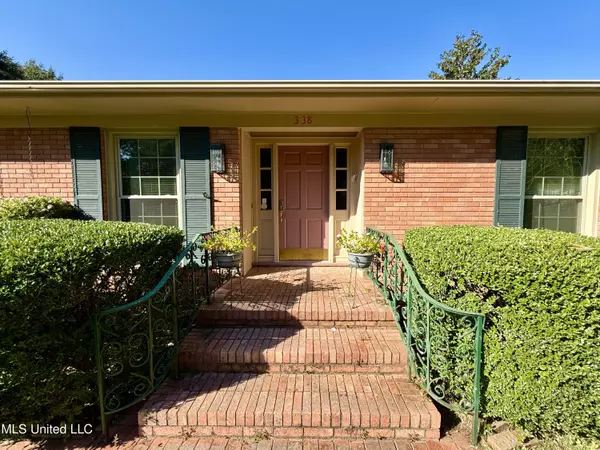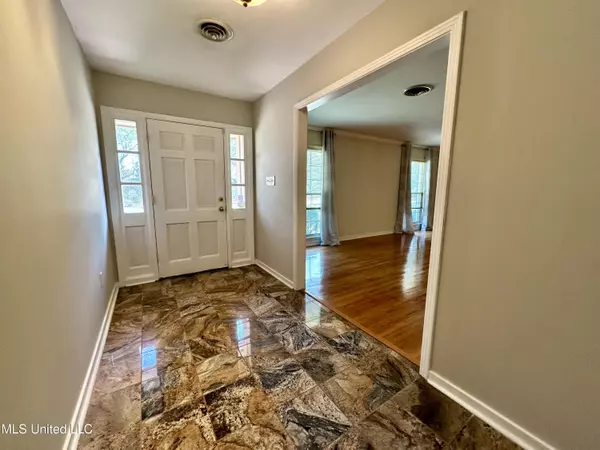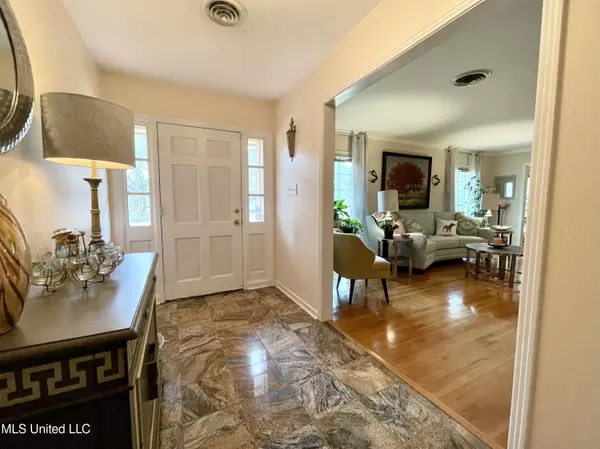$280,000
$280,000
For more information regarding the value of a property, please contact us for a free consultation.
338 Rollingwood Drive Jackson, MS 39211
3 Beds
4 Baths
2,686 SqFt
Key Details
Sold Price $280,000
Property Type Single Family Home
Sub Type Single Family Residence
Listing Status Sold
Purchase Type For Sale
Square Footage 2,686 sqft
Price per Sqft $104
Subdivision Rollingwood
MLS Listing ID 4094583
Sold Date 12/02/24
Style Ranch
Bedrooms 3
Full Baths 2
Half Baths 2
HOA Fees $15/ann
HOA Y/N Yes
Originating Board MLS United
Year Built 1961
Annual Tax Amount $3,193
Lot Size 0.450 Acres
Acres 0.45
Property Description
Known as Rollingwood The Beautiful and what a beautiful neighborhood it is with majestic oaks and large lots. The sense of community is something you'll love about this gated oasis near everything wonderful that Jackson has to offer, convenient to shopping, dining and medical centers. In addition to public schools there are nearby charter and private options as well. This home was built with all the character and quality that this period was known for. The foyer welcomes you with rich marble tile and then the warm hardwood floors open up the inviting spaces. The large living room has a gas fireplace and joins the spacious dining room that can comfortably accommodate 8-10 people. The kitchen has been tastefully updated and connects with an open eating area as well as a family room with built-in shelving and dual sliding Pella glass doors. Those areas have durable ceramic tile flooring. Off the kitchen is the laundry room as well as a half bath in all its vintage glory. The Primary Suite is just down the hall from the family area and is a size unmatched in most newer homes. A generous bath is connected and continues the vintage bathroom theme. On the back side of the home are two more large bedrooms with a shared bath. One of the bedrooms features a cedar closet. This home sits on a prime lot with a spacious back yard. You'll enjoy entertaining around the large pool. There is a half bath accessible for pool guests and a generously sized screened, all brick porch that connects the pool area to the home. Items new in the last 6 years include energy efficient windows, HVAC, Roof, Updated Kitchen, Under Home Sewer Lines, & Wiring for EV Charging. This home qualifies for available programs offering 100% financing with no PMI to qualified buyers. Ask your agent for details. Owners are licensed real estate professionals.
Location
State MS
County Hinds
Community Street Lights
Direction From Old Canton Road, turn East into Rollingwood, gate will open, take a right on to Rollingwood Drive, house will be on the right in the apex of the curve.
Rooms
Other Rooms Gazebo, Shed(s)
Basement Sump Pump
Interior
Interior Features Bookcases, Breakfast Bar, Cedar Closet(s), Ceiling Fan(s), Eat-in Kitchen, Entrance Foyer, Granite Counters, High Speed Internet
Heating Central, Natural Gas
Cooling Central Air, Gas
Flooring Tile, Wood
Fireplaces Type Gas Log
Fireplace Yes
Window Features Double Pane Windows,Vinyl
Appliance Cooktop, Dishwasher, Double Oven, Exhaust Fan, Free-Standing Refrigerator, Gas Cooktop, Range Hood
Exterior
Exterior Feature Private Yard
Parking Features Garage Faces Side, Concrete
Garage Spaces 2.0
Pool In Ground, Vinyl
Community Features Street Lights
Utilities Available Cable Available, Natural Gas Connected, Sewer Connected, Water Connected, Fiber to the House
Roof Type Architectural Shingles
Porch Porch, Screened
Garage No
Private Pool Yes
Building
Lot Description City Lot, Fenced, Few Trees
Foundation Conventional
Sewer Public Sewer
Water Public
Architectural Style Ranch
Level or Stories One
Structure Type Private Yard
New Construction No
Schools
Elementary Schools Mcleod
Middle Schools Bailey Magnet
High Schools Murrah
Others
HOA Fee Include Maintenance Grounds
Tax ID 0570-0172-000
Acceptable Financing Cash, Conventional, FHA, VA Loan
Listing Terms Cash, Conventional, FHA, VA Loan
Read Less
Want to know what your home might be worth? Contact us for a FREE valuation!

Our team is ready to help you sell your home for the highest possible price ASAP

Information is deemed to be reliable but not guaranteed. Copyright © 2024 MLS United, LLC.






