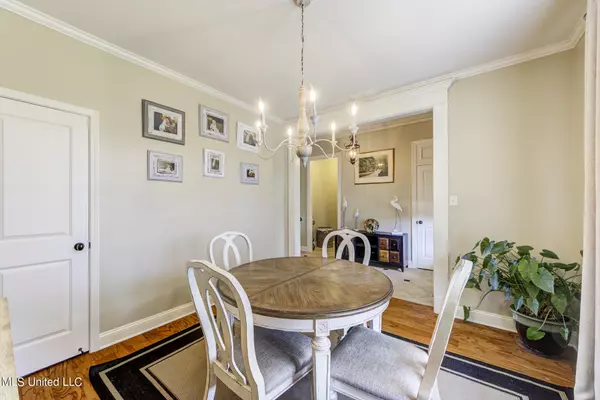$369,900
$369,900
For more information regarding the value of a property, please contact us for a free consultation.
13462 Berkstone Loop Olive Branch, MS 38654
4 Beds
3 Baths
2,442 SqFt
Key Details
Sold Price $369,900
Property Type Single Family Home
Sub Type Single Family Residence
Listing Status Sold
Purchase Type For Sale
Square Footage 2,442 sqft
Price per Sqft $151
Subdivision Forest Hill Community
MLS Listing ID 4087102
Sold Date 11/22/24
Style Farmhouse,Traditional,See Remarks
Bedrooms 4
Full Baths 3
HOA Fees $40/ann
HOA Y/N Yes
Originating Board MLS United
Year Built 2012
Annual Tax Amount $1,400
Lot Size 8,276 Sqft
Acres 0.19
Lot Dimensions 125x73
Property Description
WOW! OPEN Fabulous Custom-Built Kostka Home in ''sought after'' Forest Hill Community! 2 PRIMARY SUITES & Gas Gourmet Granite Island Kitchen: SS Appls, Beadboard, Lrg Eat-in Area, Lots of Natural Light! Travertine Tiled Baths/Showers, Enjoy ''Smilin'' Covered Front & Back Patio/Porches, 4BR(2dwn)/3BA. Split-Floor Plan, REAL Hardwood Floors: Great Rm & Formal Dining (Xtra Deep Closet for Storage/Future Extra Bedrm Dwn). Grand Foyer w/Travertine Custom Tiled Floor, Smooth Soaring Ceilings thru-out & Floor to Ceiling Bkcases,Crown Moldings, Tile Surround Gas Fireplace. Raised Brick Landscaped Beds, Privacy Fencing + Storage/Workshop area in Garage! Neighborhood Pond/Trails/Centerhill Elementary School.
Location
State MS
County Desoto
Community Hiking/Walking Trails, Lake
Direction Take Center Hill south of Goodman Rd (HWY 302), turn right after Center Hill Elementary, Turn Right on Clermont, Right on Berkstone Loop, BEAUTIFUL Home on Left!
Interior
Interior Features Bookcases, Breakfast Bar, Built-in Features, Cathedral Ceiling(s), Ceiling Fan(s), Crown Molding, Double Vanity, Eat-in Kitchen, Entrance Foyer, Granite Counters, High Ceilings, High Speed Internet, Kitchen Island, Natural Woodwork, Open Floorplan, Pantry, Primary Downstairs, Recessed Lighting, Storage, Vaulted Ceiling(s), Walk-In Closet(s)
Heating Central
Cooling Central Air, Dual, Electric, Gas
Flooring Carpet, Ceramic Tile, Hardwood
Fireplaces Type Gas Log, Great Room
Fireplace Yes
Window Features Double Pane Windows
Appliance Built-In Gas Oven, Dishwasher, Disposal, Gas Cooktop, Gas Water Heater, Microwave, Stainless Steel Appliance(s)
Laundry In Hall, Laundry Room, Lower Level, Main Level
Exterior
Exterior Feature Private Yard, Rain Gutters, See Remarks
Parking Features Attached, Driveway, Garage Faces Front, Direct Access, Concrete
Garage Spaces 2.0
Community Features Hiking/Walking Trails, Lake
Utilities Available Cable Connected, Electricity Connected, Natural Gas Connected, Sewer Connected, Water Connected, 220 Volts in Kitchen
Roof Type Architectural Shingles
Porch Front Porch, Rear Porch
Garage Yes
Private Pool No
Building
Lot Description Landscaped, Level
Foundation Slab
Sewer Public Sewer
Water Public
Architectural Style Farmhouse, Traditional, See Remarks
Level or Stories Two
Structure Type Private Yard,Rain Gutters,See Remarks
New Construction No
Schools
Elementary Schools Center Hill
Middle Schools Center Hill Middle
High Schools Center Hill
Others
HOA Fee Include Other
Tax ID 2053080500042700
Acceptable Financing Conventional, FHA, VA Loan
Listing Terms Conventional, FHA, VA Loan
Read Less
Want to know what your home might be worth? Contact us for a FREE valuation!

Our team is ready to help you sell your home for the highest possible price ASAP

Information is deemed to be reliable but not guaranteed. Copyright © 2024 MLS United, LLC.






