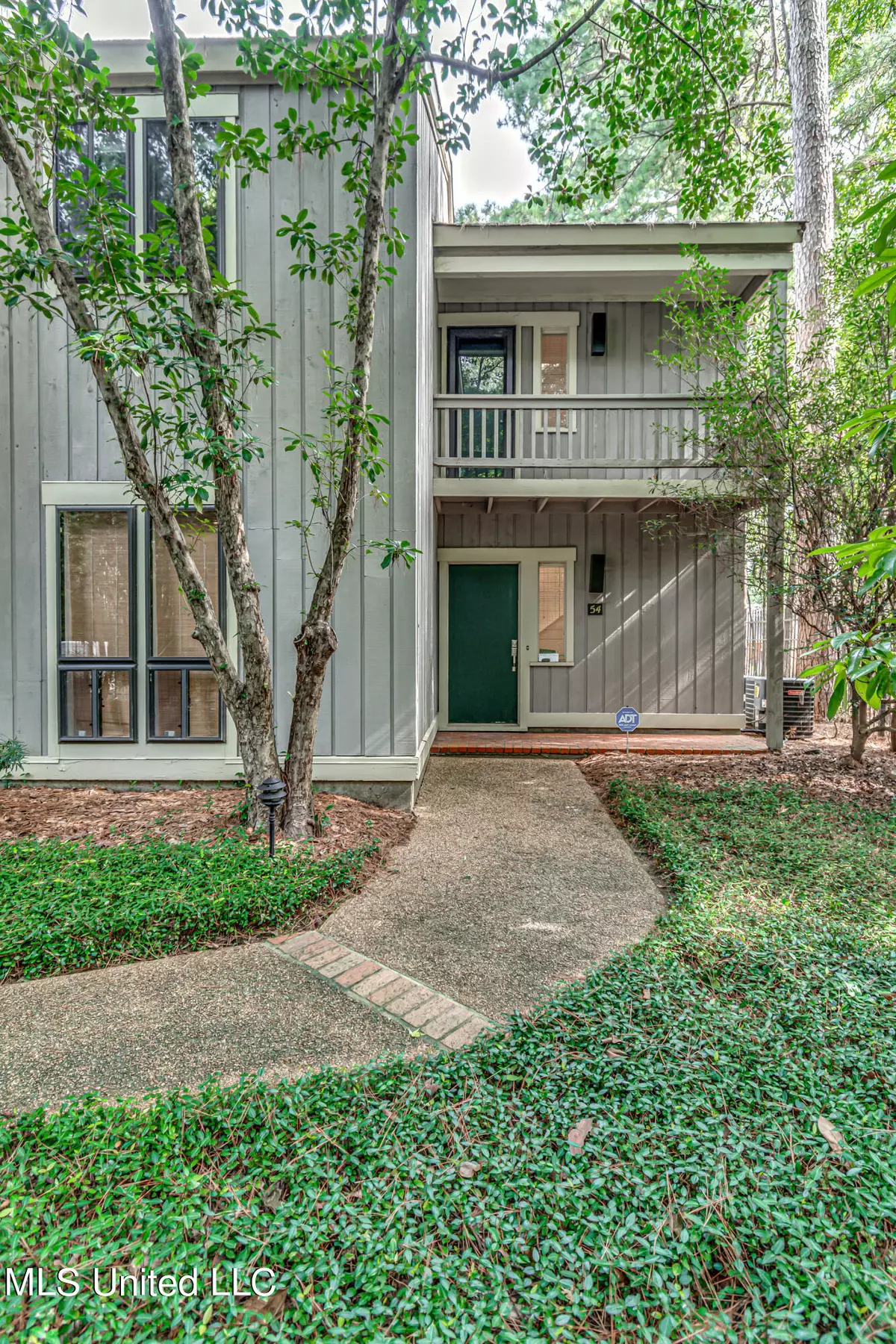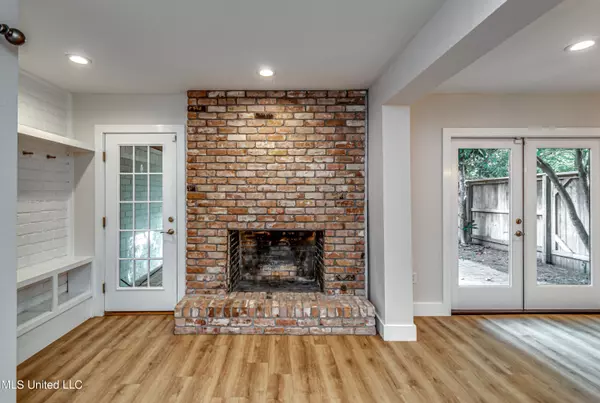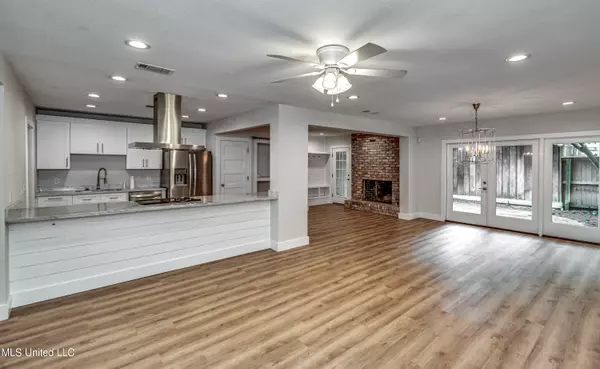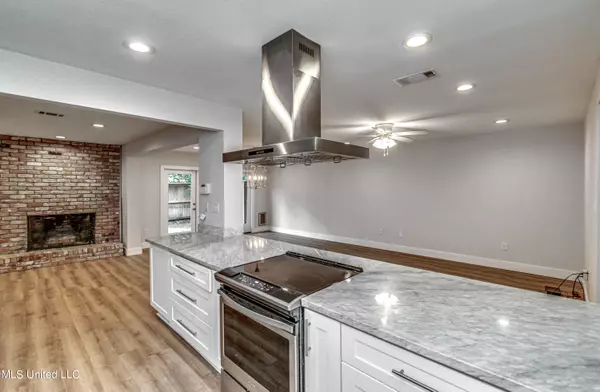$325,000
$325,000
For more information regarding the value of a property, please contact us for a free consultation.
54 Eastbrooke Street Jackson, MS 39216
2 Beds
3 Baths
1,829 SqFt
Key Details
Sold Price $325,000
Property Type Condo
Sub Type Condominium
Listing Status Sold
Purchase Type For Sale
Square Footage 1,829 sqft
Price per Sqft $177
Subdivision Eastbrooke
MLS Listing ID 4088063
Sold Date 12/03/24
Style Contemporary
Bedrooms 2
Full Baths 2
Half Baths 1
HOA Fees $650/qua
HOA Y/N Yes
Originating Board MLS United
Year Built 1974
Annual Tax Amount $4,121
Property Description
Beautifully renovated condo in Eastbrooke 1. Open concept kitchen with white and gray granite and updated appliances that looks out into the living/family room and dining room with lots of light coming from the private, fenced-in courtyard. Downstairs also has a spacious room off to the back that could be used as a den or office. Upstairs features two large bedrooms both with renovated bathrooms. The primary bedroom has two walk in closets. There is also a balcony upstairs. The condo also has a two car garage. Eastbrooke is in a great location that is close to hospitals and restaurants. It is a wonderful gated community that includes a clubhouse, community pool, and lot of places to walk and enjoy the gorgeous landscaping throughout the area.The homeowner association fees provide exterior maintenance and landscaping.
Location
State MS
County Hinds
Community Clubhouse, Gated, Pool, Street Lights
Direction I55 to Lakeland Drive. Left at the red light by the fire station. Left through the gates of Eastbrooke 1. Take a right behind first set of condos. Condo is last one on the right. Lockbox is around the front by the front door.
Interior
Interior Features Ceiling Fan(s), Double Vanity, Granite Counters, His and Hers Closets, Open Floorplan, Pantry, Smart Thermostat
Heating Central, Electric
Cooling Ceiling Fan(s), Central Air, Electric
Flooring Laminate, Tile, Wood
Fireplaces Type Living Room
Fireplace Yes
Window Features Insulated Windows
Appliance Dishwasher, Electric Cooktop, Electric Range, Electric Water Heater, Exhaust Fan, Stainless Steel Appliance(s)
Exterior
Exterior Feature Balcony
Parking Features Carport
Garage Spaces 2.0
Community Features Clubhouse, Gated, Pool, Street Lights
Utilities Available Fiber to the House
Roof Type Architectural Shingles
Porch Enclosed, Front Porch, Patio
Garage No
Private Pool No
Building
Foundation Slab
Sewer Public Sewer
Water Public
Architectural Style Contemporary
Level or Stories Two
Structure Type Balcony
New Construction No
Schools
Elementary Schools Casey
Middle Schools Chastain
High Schools Murrah
Others
HOA Fee Include Maintenance Grounds,Pool Service
Tax ID 0542-0367-000
Acceptable Financing Cash, Conventional, FHA
Listing Terms Cash, Conventional, FHA
Pets Allowed Cats OK, Dogs OK
Read Less
Want to know what your home might be worth? Contact us for a FREE valuation!

Our team is ready to help you sell your home for the highest possible price ASAP

Information is deemed to be reliable but not guaranteed. Copyright © 2024 MLS United, LLC.






