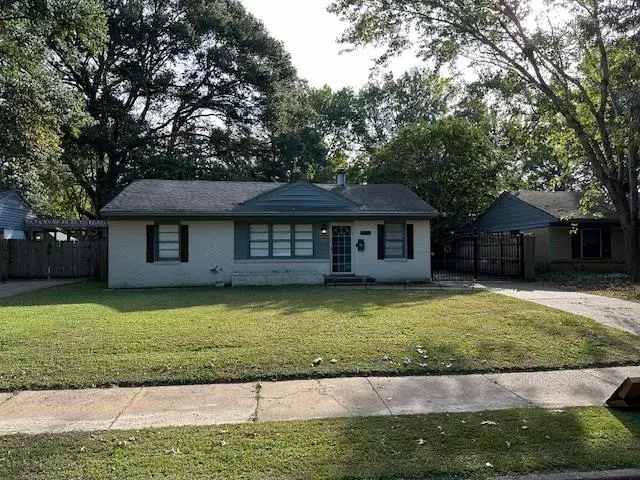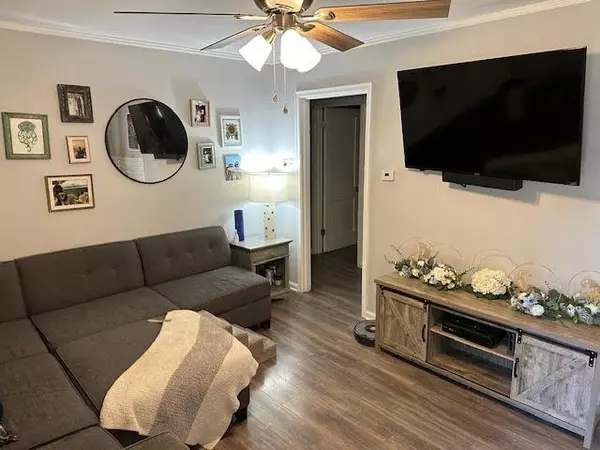$172,500
$180,000
4.2%For more information regarding the value of a property, please contact us for a free consultation.
4631 MONACO RD Memphis, TN 38117
3 Beds
1 Bath
1,199 SqFt
Key Details
Sold Price $172,500
Property Type Single Family Home
Sub Type Detached Single Family
Listing Status Sold
Purchase Type For Sale
Approx. Sqft 1000-1199
Square Footage 1,199 sqft
Price per Sqft $143
Subdivision Parkside Manor First Addition
MLS Listing ID 10183375
Sold Date 11/25/24
Style Traditional
Bedrooms 3
Full Baths 1
Year Built 1952
Annual Tax Amount $2,480
Lot Size 8,276 Sqft
Property Description
Welcome to 4631 Monaco Rd, a charming home in the sought-after Colonial Acres neighborhood of Memphis, offered "as-is" and priced to sell. This residence features beautiful hardwood floors throughout, adding character and warmth to each room. The spacious layout provides a comfortable living space, perfect for your personal touches and updates. Enjoy the convenience of backyard parking and an electric gate, ensuring both security and easy access. The private backyard offers a serene escape for outdoor activities and gatherings. With its prime location, you’ll be just minutes from shopping, dining, and parks. Don’t miss your chance to make 4631 Monaco Rd your own—schedule a showing today!
Location
State TN
County Shelby
Area Sea Isle/Park
Rooms
Master Bedroom 0x0
Bedroom 2 Hardwood Floor, Level 1
Bedroom 3 Hardwood Floor, Level 1
Dining Room 0x0
Kitchen LR/DR Combination
Interior
Heating Central, Gas
Cooling Central
Flooring Hardwood Throughout, Smooth Ceiling
Fireplaces Number 1
Fireplaces Type Gas Logs, In Living Room, Vented Gas Fireplace
Equipment Cable Wired, Dishwasher, Disposal, Dryer, Range/Oven, Refrigerator, Washer
Exterior
Exterior Feature Brick Veneer, Storm Door(s), Wood Window(s)
Parking Features Driveway/Pad, Gate Clickers
Garage Spaces 1.0
Pool None
Roof Type Composition Shingles
Building
Lot Description Some Trees
Story 1
Foundation Slab
Sewer Public Sewer
Water Gas Water Heater, Public Water
Others
Acceptable Financing Conventional
Listing Terms Conventional
Read Less
Want to know what your home might be worth? Contact us for a FREE valuation!

Our team is ready to help you sell your home for the highest possible price ASAP
Bought with Judith A Bell • BHHS Taliesyn Realty






