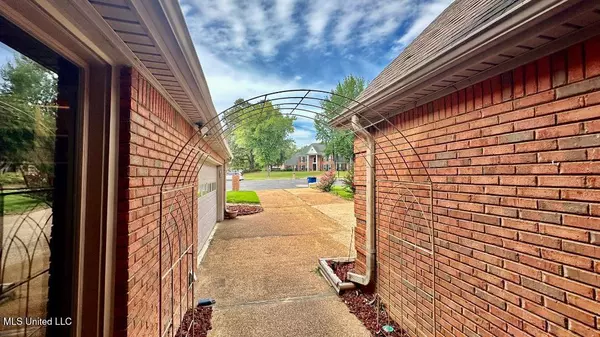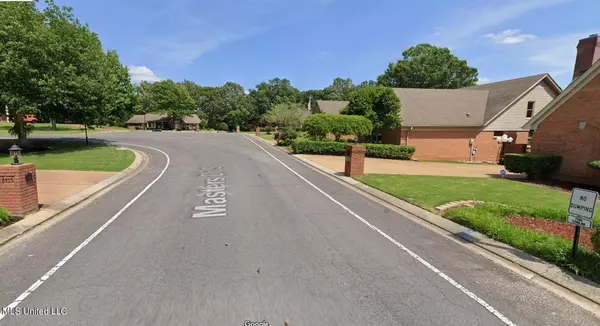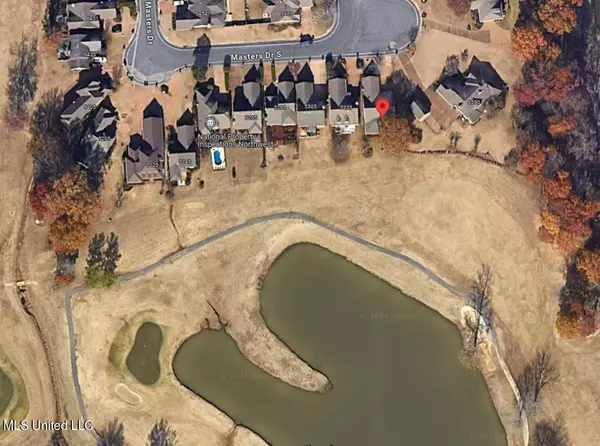$280,000
$280,000
For more information regarding the value of a property, please contact us for a free consultation.
5355 S Masters Drive Olive Branch, MS 38654
3 Beds
2 Baths
1,938 SqFt
Key Details
Sold Price $280,000
Property Type Single Family Home
Sub Type Single Family Residence
Listing Status Sold
Purchase Type For Sale
Square Footage 1,938 sqft
Price per Sqft $144
Subdivision Wedgewood
MLS Listing ID 4070386
Sold Date 12/04/24
Style Traditional
Bedrooms 3
Full Baths 2
HOA Fees $16/ann
HOA Y/N Yes
Originating Board MLS United
Year Built 1993
Annual Tax Amount $964
Lot Size 5,662 Sqft
Acres 0.13
Lot Dimensions 115x50
Property Description
Magnificent views of the 14th & 15th fairways on Wedgewood Golf Course, with serene lake scenery! This spacious, ~1,600 sq.ft, 1-level home offers a split floor plan, featuring 2 bedrooms, 2 Bath, 2 Car Garage with elegant tray ceilings and high ceilings throughout the rest of the home. The primary bedroom overlooks the golf course & includes 2 closets & a charming stained glass Thermal window. The office/sunroom provides more stunning views, while the den features a large skylight, built-in shelves, a wet bar, a cozy gas fireplace, gas water tank & a outdoor grill for power outages. And in-wall safe. Please note a 1.5-inch Sag in the den floor (only) near the fireplace; bids for repair are approximately $20K, and a home inspection with a structural engineer's report is available, detailing a straightforward remedy. The sellers are flexible & offer options: they can either address the sag or offer the property at a discount, making this home an exceptional value. Come see it for yourself and fall in love with the views & character of this unique property! No rentals allowed per HOA. Walkthrough tour online ~$200 annual. RSVP for our Open house this weekend! Vacant, schedule in showing time.
Location
State MS
County Desoto
Community Barbecue, Golf, Street Lights
Direction From Hwy 302 (Goodman), go South on Pleasant Hill Rd. Take a Left on Wedgewood Dr. Continue down to take a right on Player Dr. The street will end at Masters Dr S. The house is at the intersection of Masters Dr S and Player Dr, the backyard is toward the golf course.
Rooms
Other Rooms Barn(s)
Interior
Interior Features Bar, Bookcases, Built-in Features, Cathedral Ceiling(s), Ceiling Fan(s), Crown Molding, Double Vanity, Granite Counters, High Ceilings, His and Hers Closets, Open Floorplan, Pantry, Primary Downstairs, Recessed Lighting, Soaking Tub, Sound System, Track Lighting, Vaulted Ceiling(s), Walk-In Closet(s), Wet Bar, Wired for Sound, Other, See Remarks
Heating Central
Cooling Ceiling Fan(s), Central Air, Gas
Flooring Concrete, Tile, Wood
Fireplaces Type Living Room
Fireplace Yes
Window Features Double Pane Windows,Insulated Windows,Vinyl
Appliance Built-In Electric Range, Cooktop, Dishwasher, Disposal, Electric Cooktop, Microwave, Oven
Laundry Main Level
Exterior
Exterior Feature Garden, Gas Grill, Rain Gutters, Satellite Dish
Parking Features Attached, Deck, Driveway, Garage Faces Side, Storage, Direct Access, Concrete
Garage Spaces 2.0
Community Features Barbecue, Golf, Street Lights
Utilities Available Cable Available, Electricity Connected, Natural Gas Connected, Sewer Connected, Underground Utilities
Waterfront Description Pond
Roof Type Composition,Shingle
Porch Front Porch, Patio
Garage Yes
Private Pool No
Building
Lot Description Cul-De-Sac, On Golf Course, Views
Foundation Slab
Sewer Public Sewer
Water Public
Architectural Style Traditional
Level or Stories One
Structure Type Garden,Gas Grill,Rain Gutters,Satellite Dish
New Construction No
Schools
Elementary Schools Pleasant Hill
Middle Schools Desoto Central
High Schools Desoto Central
Others
HOA Fee Include Maintenance Grounds,Management
Tax ID 1077360300005500
Acceptable Financing Cash, Conventional, FHA, USDA Loan, VA Loan
Listing Terms Cash, Conventional, FHA, USDA Loan, VA Loan
Read Less
Want to know what your home might be worth? Contact us for a FREE valuation!

Our team is ready to help you sell your home for the highest possible price ASAP

Information is deemed to be reliable but not guaranteed. Copyright © 2024 MLS United, LLC.






