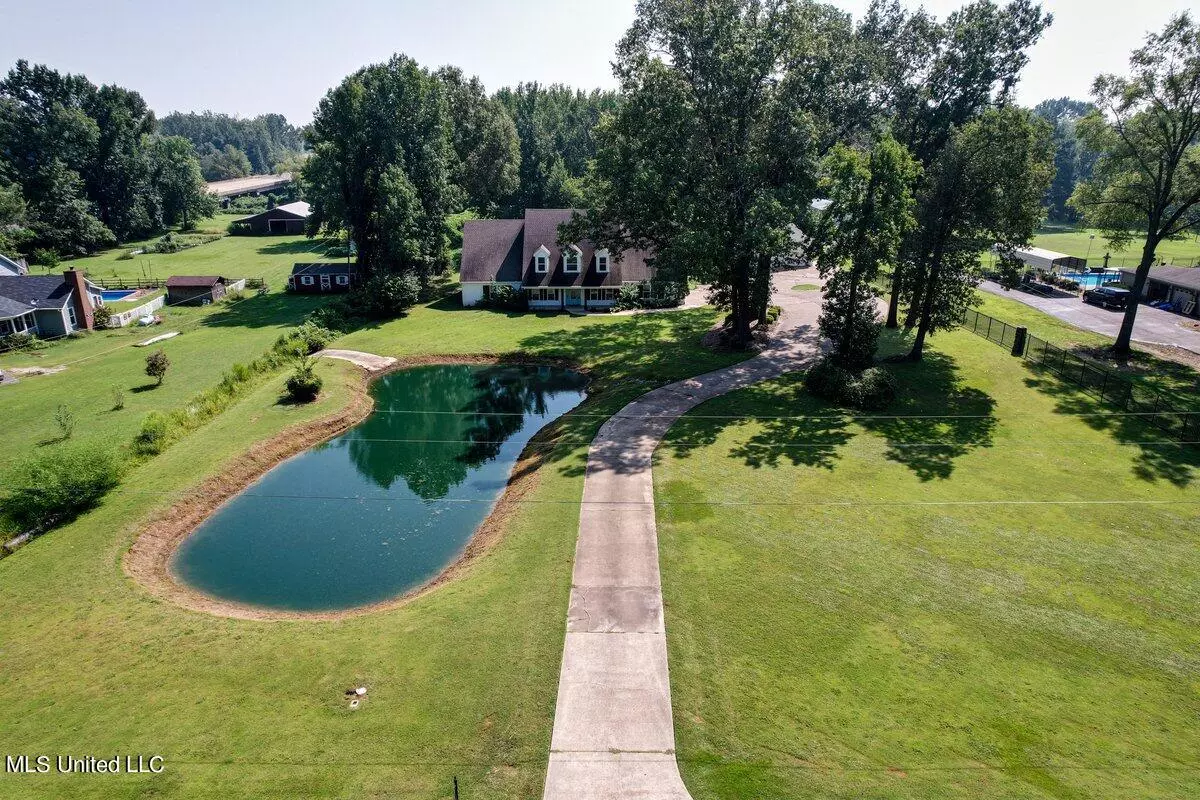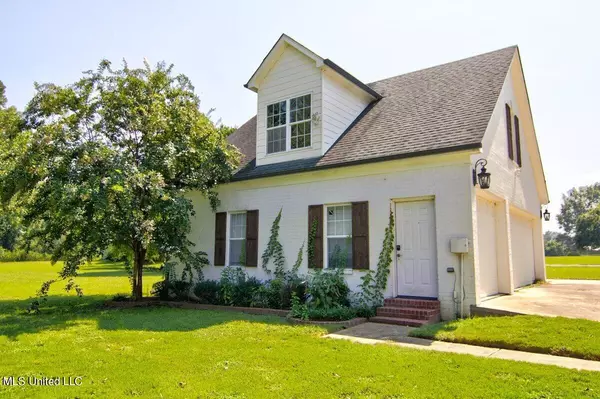$638,900
$638,900
For more information regarding the value of a property, please contact us for a free consultation.
4925 Cherry Tree Drive Olive Branch, MS 38654
6 Beds
6 Baths
5,000 SqFt
Key Details
Sold Price $638,900
Property Type Single Family Home
Sub Type Single Family Residence
Listing Status Sold
Purchase Type For Sale
Square Footage 5,000 sqft
Price per Sqft $127
Subdivision Pleasant Hill Estates
MLS Listing ID 4090137
Sold Date 12/04/24
Style Traditional
Bedrooms 6
Full Baths 4
Half Baths 2
Originating Board MLS United
Year Built 1998
Annual Tax Amount $4,135
Lot Size 3.000 Acres
Acres 3.0
Property Description
If you're looking for a place to live...I mean REALLY LIVE...this is the perfect property. The home itself was custom built with spacious rooms, both upstairs and downstairs. Every room has gorgeous details, like crown molding, beautiful flooring, granite countertops, large closets, built-in bookcases, smooth ceilings, and a spa-inspired primary bathroom...only to name a few. Upstairs, you'll be able to entertain in style with a gameroom meant for a king - or queen!
Outside, spend many evenings on the back patio with outdoor kitchen and cozy fireplace. Don't worry about mosquitos because there's a retractable screen for your comfort. Go right out to the patio to cool off in the pool. The pool house means no wet feet inside. Store all your toys and tools in the detached 3-car garage. You have to see it to believe it!
Location
State MS
County Desoto
Rooms
Other Rooms Garage(s), Outdoor Kitchen, Pool House, Second Garage
Interior
Interior Features Bar, Bookcases, Breakfast Bar, Built-in Features, Ceiling Fan(s), Crown Molding, Double Vanity, Eat-in Kitchen, Entrance Foyer, Granite Counters, Pantry, Primary Downstairs, Sound System, Storage, Walk-In Closet(s), Wet Bar
Heating Central, Natural Gas
Cooling Electric
Flooring Combination
Fireplaces Type Gas Log, Great Room, Primary Bedroom, Other, Outside
Fireplace Yes
Appliance Dishwasher, Disposal
Exterior
Exterior Feature Built-in Barbecue, Gas Grill, Outdoor Grill, Outdoor Kitchen, Private Yard, Rain Gutters
Parking Features Attached, Circular Driveway, Detached, RV Access/Parking, Storage
Garage Spaces 5.0
Pool In Ground
Utilities Available Cable Available, Electricity Connected, Natural Gas Connected, Water Connected
Roof Type Architectural Shingles
Garage Yes
Private Pool Yes
Building
Lot Description Few Trees, Landscaped
Foundation Slab
Sewer Septic Tank
Water Public
Architectural Style Traditional
Level or Stories Two
Structure Type Built-in Barbecue,Gas Grill,Outdoor Grill,Outdoor Kitchen,Private Yard,Rain Gutters
New Construction No
Schools
Elementary Schools Pleasant Hill
Middle Schools Desoto Central
High Schools Desoto Central
Others
Tax ID 2063070200005800
Acceptable Financing Cash, Conventional
Listing Terms Cash, Conventional
Read Less
Want to know what your home might be worth? Contact us for a FREE valuation!

Our team is ready to help you sell your home for the highest possible price ASAP

Information is deemed to be reliable but not guaranteed. Copyright © 2024 MLS United, LLC.






