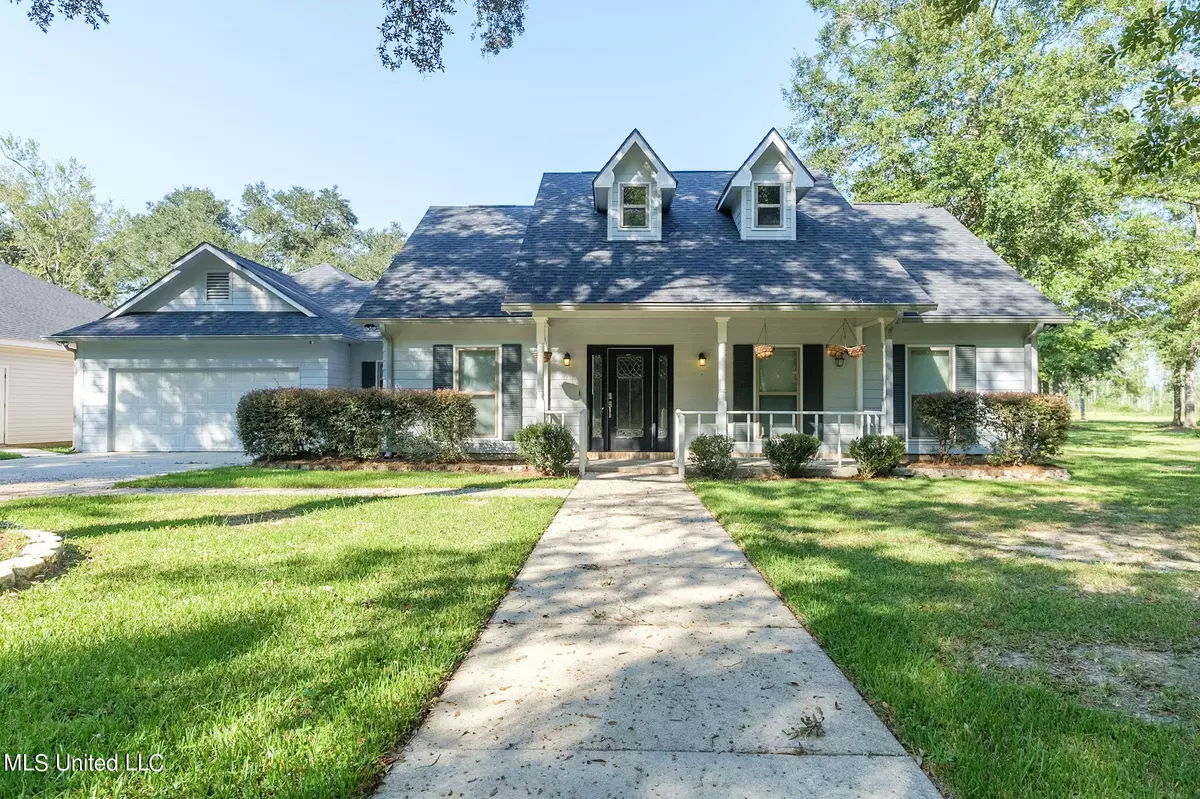$425,000
$425,000
For more information regarding the value of a property, please contact us for a free consultation.
13501 Big Bend Road Moss Point, MS 39562
3 Beds
2 Baths
2,750 SqFt
Key Details
Sold Price $425,000
Property Type Single Family Home
Sub Type Single Family Residence
Listing Status Sold
Purchase Type For Sale
Square Footage 2,750 sqft
Price per Sqft $154
Subdivision Metes And Bounds
MLS Listing ID 4093596
Sold Date 12/05/24
Style Ranch
Bedrooms 3
Full Baths 2
Originating Board MLS United
Year Built 1991
Annual Tax Amount $2,398
Lot Size 10.000 Acres
Acres 10.0
Property Description
Beautiful 3-Bed, 2-Bath Home on 10 Acres with Pool & Workshop
Nestled on a serene 10-acre lot, this gorgeous 3-bedroom, 2-bathroom home offers the perfect blend of modern amenities and tranquil country living. The open-concept main living area boasts a cozy fireplace framed by built-in cabinetry, and porcelain tile flooring throughout the living spaces and bedrooms for easy maintenance. The recently remodeled kitchen features an oversized refrigerator, a wall oven, and ample counter space for the chef in the family.
The master suite includes separate vanities, his-and-her walk-in closets, and a separate linen closet, providing plenty of storage. Both bathrooms are beautifully tiled, and the laundry room, complete with a sink and shelving, adds extra convenience.
Step into the inviting sunroom, showcasing split brick flooring and easy access to the outdoors. Beyond, you'll find an in-ground pool with a surrounding concrete patio and a charming pool house equipped with a full bath and kitchen—perfect for guests or poolside entertaining.
A two-car attached garage and a workshop right next to the house complete this fantastic property, offering ample space for hobbies or additional storage. This is truly a must-see for nature lovers and those seeking a peaceful retreat.
Location
State MS
County Jackson
Rooms
Other Rooms Pool House, Workshop
Interior
Interior Features Bookcases, Built-in Features, Crown Molding, Eat-in Kitchen, High Ceilings, His and Hers Closets, Kitchen Island, Open Floorplan, Pantry, Recessed Lighting, Walk-In Closet(s), Soaking Tub, Double Vanity, Breakfast Bar, Granite Counters
Heating Central
Cooling Central Air
Flooring Tile
Fireplaces Type Bath, Dining Room, Kitchen, Living Room, Primary Bedroom
Fireplace Yes
Appliance Convection Oven, Dishwasher, Double Oven, Electric Cooktop, Microwave, Range Hood
Laundry Main Level, Sink
Exterior
Exterior Feature Private Yard
Parking Features Concrete
Garage Spaces 2.0
Pool In Ground
Utilities Available Electricity Available, Water Available
Roof Type Shingle
Porch Front Porch, Patio
Garage No
Private Pool Yes
Building
Lot Description Front Yard, Many Trees, Wooded
Foundation Slab
Sewer Septic Tank
Water Well
Architectural Style Ranch
Level or Stories One
Structure Type Private Yard
New Construction No
Schools
Elementary Schools East Central Elem
Middle Schools East Central Middle School
High Schools East Central
Others
Tax ID 0-10-09-230.020
Acceptable Financing Cash, Conventional, FHA, USDA Loan, VA Loan
Listing Terms Cash, Conventional, FHA, USDA Loan, VA Loan
Read Less
Want to know what your home might be worth? Contact us for a FREE valuation!

Our team is ready to help you sell your home for the highest possible price ASAP

Information is deemed to be reliable but not guaranteed. Copyright © 2024 MLS United, LLC.






