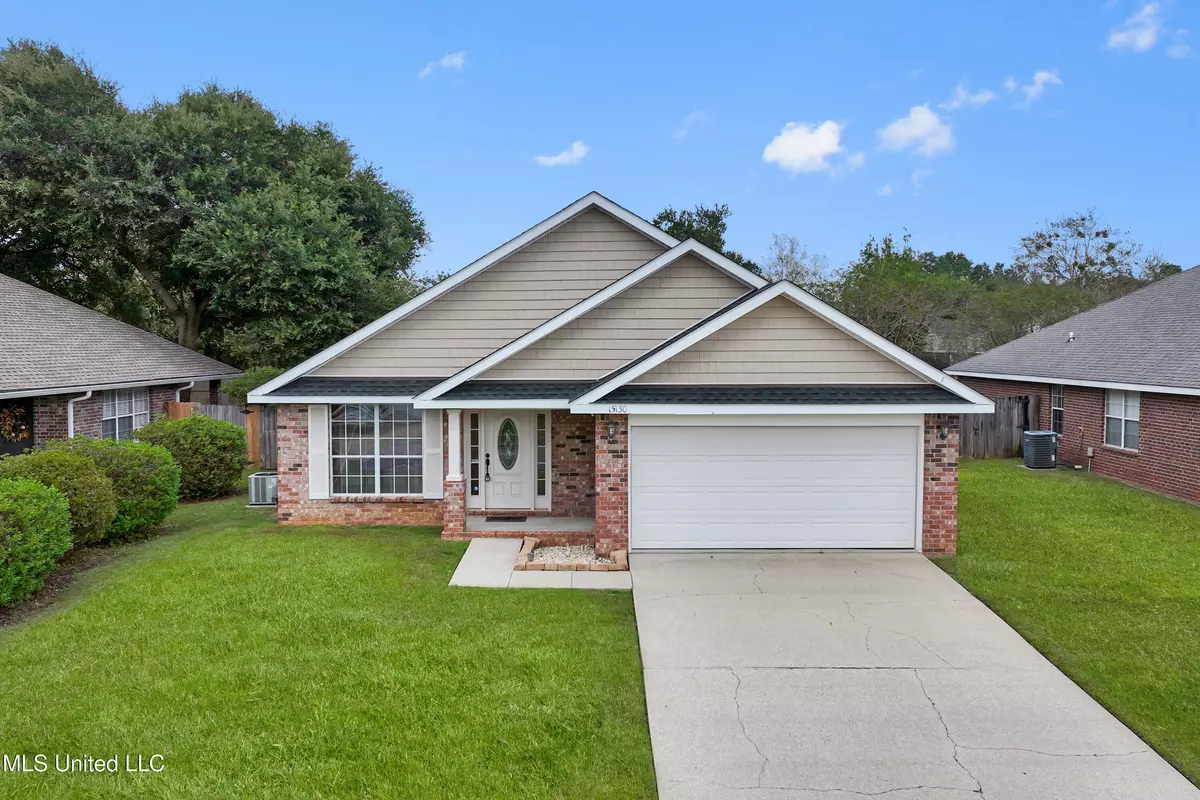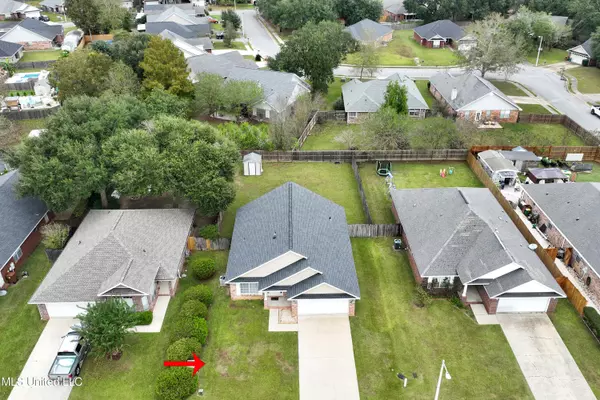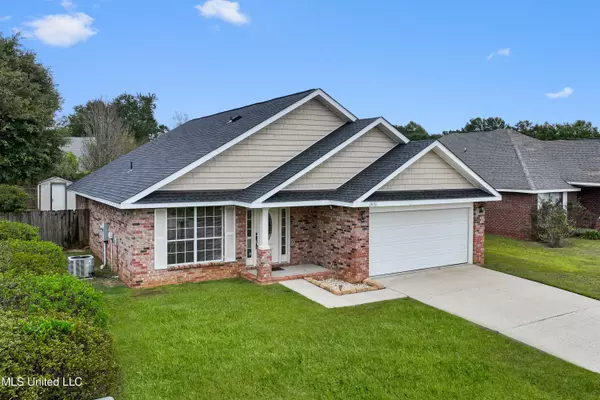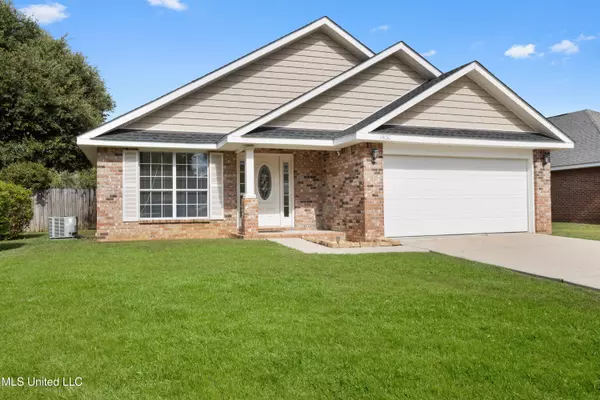$235,000
$235,000
For more information regarding the value of a property, please contact us for a free consultation.
15130 Cedar Springs Drive Biloxi, MS 39532
3 Beds
2 Baths
1,485 SqFt
Key Details
Sold Price $235,000
Property Type Single Family Home
Sub Type Single Family Residence
Listing Status Sold
Purchase Type For Sale
Square Footage 1,485 sqft
Price per Sqft $158
Subdivision Clear Springs
MLS Listing ID 4096539
Sold Date 12/06/24
Style Contemporary
Bedrooms 3
Full Baths 2
Originating Board MLS United
Year Built 2007
Annual Tax Amount $931
Lot Size 8,276 Sqft
Acres 0.19
Lot Dimensions 60 x 140 x 60 x 140
Property Description
Discover comfortable living in this inviting 3-bedroom, 2-bath home located in the highly sought-after Clear Springs subdivision, nestled in the rapidly growing Woolmarket area. This property offers 1,487 square feet of heated and cooled space with a thoughtful split-bedroom layout. Clear Springs is known for its excellent schools and convenient access to shopping, dining, casinos, and military bases, making it ideal for both families and professionals.
Inside, you'll find engineered wood flooring throughout, with ceramic tile in the laundry and bathrooms. The open-concept design connects the kitchen and living areas, creating a spacious feel that's perfect for entertaining. The large primary bedroom features an en-suite bath for added privacy and comfort.
Additional highlights include high ceilings, a 2-car garage, a fenced backyard, and a handy storage shed. With a roof only 4 years old, this home is ready for you to move in and enjoy all that Woolmarket has to offer!
Location
State MS
County Harrison
Rooms
Other Rooms Shed(s), Storage
Interior
Interior Features Ceiling Fan(s), High Ceilings, Open Floorplan, Pantry, Recessed Lighting
Heating Central, Heat Pump
Cooling Central Air, Heat Pump
Flooring Ceramic Tile, See Remarks
Fireplace No
Appliance Dishwasher, Disposal, Free-Standing Electric Range, Free-Standing Refrigerator, Microwave
Exterior
Exterior Feature See Remarks
Parking Features Driveway, Concrete
Garage Spaces 2.0
Utilities Available Electricity Connected, Sewer Connected, Water Connected
Roof Type Architectural Shingles
Porch Patio
Garage No
Private Pool No
Building
Lot Description Fenced
Foundation Slab
Sewer Public Sewer
Water Public
Architectural Style Contemporary
Level or Stories One
Structure Type See Remarks
New Construction No
Schools
Elementary Schools N Wool Market Elem & Middle
Middle Schools N Woolmarket Elem & Middle
High Schools D'Iberville
Others
Tax ID 1106-22-014.051
Acceptable Financing Cash, Conventional, FHA, VA Loan
Listing Terms Cash, Conventional, FHA, VA Loan
Read Less
Want to know what your home might be worth? Contact us for a FREE valuation!

Our team is ready to help you sell your home for the highest possible price ASAP

Information is deemed to be reliable but not guaranteed. Copyright © 2024 MLS United, LLC.






