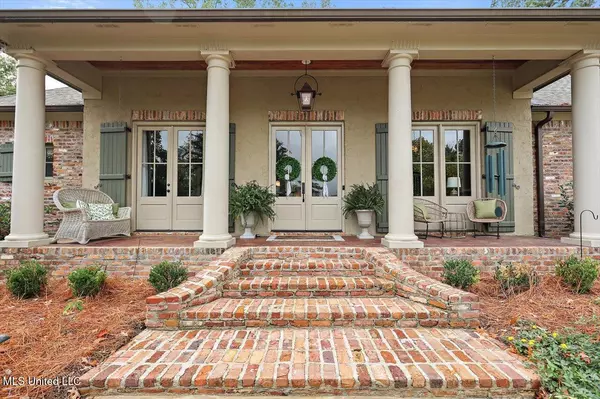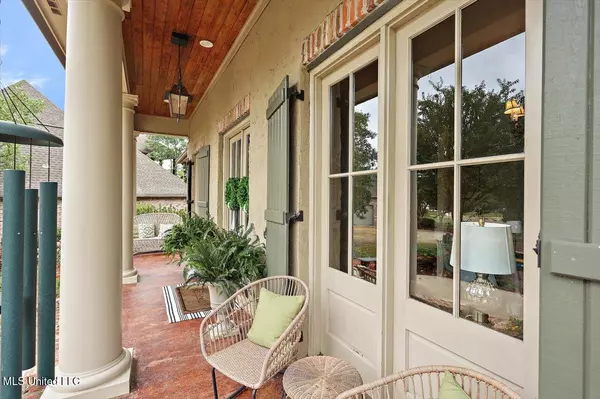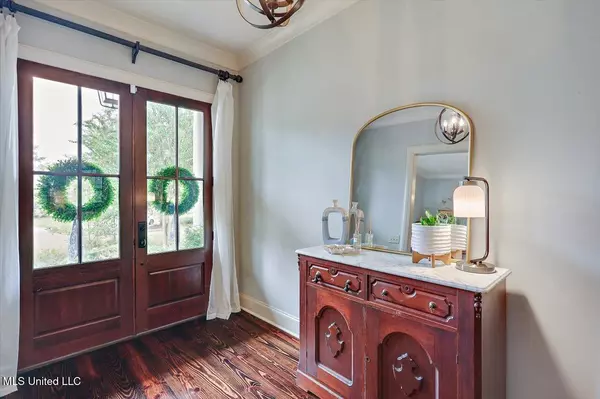$585,000
$585,000
For more information regarding the value of a property, please contact us for a free consultation.
409 Audubon Court Madison, MS 39110
4 Beds
5 Baths
3,514 SqFt
Key Details
Sold Price $585,000
Property Type Single Family Home
Sub Type Single Family Residence
Listing Status Sold
Purchase Type For Sale
Square Footage 3,514 sqft
Price per Sqft $166
Subdivision Saint Ives
MLS Listing ID 4096158
Sold Date 12/06/24
Bedrooms 4
Full Baths 4
Half Baths 1
HOA Fees $73/ann
HOA Y/N Yes
Originating Board MLS United
Year Built 2006
Annual Tax Amount $4,933
Lot Size 0.400 Acres
Acres 0.4
Property Description
THIS IS THE ONE YOU'VE BEEN WAITING FOR!! This Beautiful and sophisticated home is located in Madison's well sought after Saint Ives subdivision. This 4 bedroom/4.5 bath home sits on an elevated lot at the end of a quiet cul-de-sac and is just a short stroll from the neighborhood pool. Up the front porch brick stairs and through the French doors, the home opens to a large inviting foyer with high ceilings and new heart pine floors throughout. A quick turn leads to the formal dining room with wainscoting paneling and plenty of natural light. In the main living room is a beautiful brick hearth with gas log fireplace bordered by built-in bookcases with storage cabinets. Through the exposed brick arch the home opens into the spacious kitchen with a large eat-in dining area that features a built-in buffet with storage. The baker inspired kitchen was designed with high-end stainless steel appliances including double ovens, gas range with venthood, built-in microwave, large walk-in pantry, and a wine/beverage cooler. The kitchen is also recently updated providing the latest in modern style. Around the corner is a nicely tucked away powder room and a short hallway leading to a large laundry with a sink, clothes bar, and tons of storage. Up the stairs is a nice size bonus room with closet and ductless air conditioner and could be used as a 5th bedroom if so desired. Back downstairs this hybrid split plan layout provides two large guest bedrooms on one side of the home that both feature their own walk-in closets and full baths! The 3rd guest room is on just off the living room and also features its own closet and full bath. A short hallway leads to the very spacious primary suite overlooking the backyard and with private access to the screened porch. The primary bath is a breathtaking spa that leaves little to be desired and features double vanity (one with separate makeup counter), large garden tub, separate tile shower, water closet, and a large walk-in closet with built-ins. A large screen porch overlooks the lushly landscaped backyard and features a very nice extended patio with an outdoor fireplace! And don't forget the 3 car garage with workshop area and storage room! If you are looking for a home that provides a luxury experience with the convenience of being close to all Madison has to offer then look no further!
Location
State MS
County Madison
Interior
Heating Central
Cooling Central Air, Ductless
Flooring Wood
Fireplaces Type Gas Log, Outside
Fireplace Yes
Appliance See Remarks
Exterior
Garage Spaces 3.0
Utilities Available See Remarks
Roof Type Architectural Shingles
Private Pool No
Building
Lot Description Cul-De-Sac
Foundation Slab
Sewer Public Sewer
Water Public
Level or Stories Two
New Construction No
Schools
Elementary Schools Madison Avenue
Middle Schools Madison
High Schools Madison Central
Others
HOA Fee Include Pool Service
Tax ID 072b-09d-140/00.00
Acceptable Financing Cash, Conventional, FHA, VA Loan
Listing Terms Cash, Conventional, FHA, VA Loan
Read Less
Want to know what your home might be worth? Contact us for a FREE valuation!

Our team is ready to help you sell your home for the highest possible price ASAP

Information is deemed to be reliable but not guaranteed. Copyright © 2024 MLS United, LLC.






