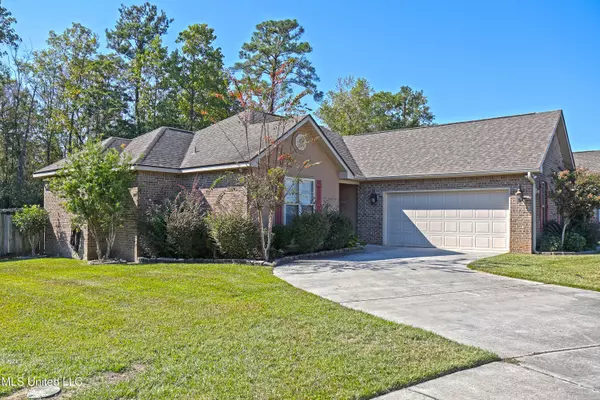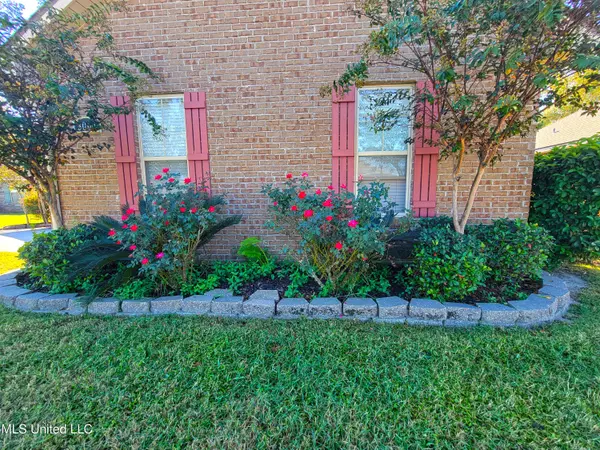$229,000
$229,000
For more information regarding the value of a property, please contact us for a free consultation.
3000 Tammy Street Ocean Springs, MS 39564
3 Beds
2 Baths
1,536 SqFt
Key Details
Sold Price $229,000
Property Type Single Family Home
Sub Type Single Family Residence
Listing Status Sold
Purchase Type For Sale
Square Footage 1,536 sqft
Price per Sqft $149
Subdivision Savannah Trails
MLS Listing ID 4095043
Sold Date 12/06/24
Bedrooms 3
Full Baths 2
HOA Fees $35/mo
HOA Y/N Yes
Originating Board MLS United
Year Built 2015
Annual Tax Amount $1,510
Lot Size 9,147 Sqft
Acres 0.21
Lot Dimensions 9148 sq. ft.
Property Description
Welcome to this charming three-bedroom, tow-bath home located in the desirable Savanna Pines neighborhood, custom built by the owners
in 2015. This home features a beautifully manicured and landscaped lawn and a fully fenced backyard, perfect for outdoor enjoyment. Relax on the covered back porch, ideal for entertaining or quiet evenings.
Inside, you'll find an open floor plan with stainless steel appliances, granite countertops also a pantry. The laundry room is conveniently located just off the kitchen. There is also plenty of storage, including attic space and a large carport for parking.
The home features a split=bedroom layout. The master suite includes a large walk-in closet, double vanities, a separate tub, and a walk=in shower. Tray ceilings add a touch of elegance to both the master bedroom and living room.
Situated in a friendly, family oriented neighborhood, this home offers a great opportunity to live in Ocean Springs, within the highly sought after St. Martin School District just down the road. Priced to sell---don't miss this affordable opportunity!
Location
State MS
County Jackson
Community Near Entertainment, Restaurant, Sidewalks, Street Lights
Direction From Highway 90 West, go right on Washington Avenue. Right on Old Fort Bayou Road. Left on McNair Blvd. Right on Tammy Street. House is on the right.
Interior
Interior Features Bar, Ceiling Fan(s), Crown Molding, Eat-in Kitchen, Entrance Foyer, Granite Counters, High Ceilings, Open Floorplan, Pantry, Recessed Lighting, Tray Ceiling(s), Soaking Tub
Heating Central, Electric
Cooling Ceiling Fan(s), Central Air
Flooring Ceramic Tile, Laminate
Fireplace No
Window Features Bay Window(s),Blinds,Insulated Windows
Appliance Built-In Electric Range, Dishwasher, Disposal, Electric Cooktop, Electric Water Heater, Exhaust Fan, Microwave, Refrigerator
Laundry Inside
Exterior
Exterior Feature Lighting, Private Yard, Rain Gutters
Parking Features Carport, Concrete
Carport Spaces 2
Community Features Near Entertainment, Restaurant, Sidewalks, Street Lights
Utilities Available Cable Available, Electricity Connected, Phone Available, Sewer Connected, Water Connected
Roof Type Asphalt Shingle
Porch Rear Porch
Garage No
Private Pool No
Building
Lot Description Cul-De-Sac, Fenced, Front Yard, Landscaped, Level
Foundation Slab
Sewer Public Sewer
Water Public
Level or Stories One
Structure Type Lighting,Private Yard,Rain Gutters
New Construction No
Others
HOA Fee Include Other
Tax ID 0-71-07-120.000
Acceptable Financing Cash, Conventional, FHA, USDA Loan, VA Loan
Listing Terms Cash, Conventional, FHA, USDA Loan, VA Loan
Read Less
Want to know what your home might be worth? Contact us for a FREE valuation!

Our team is ready to help you sell your home for the highest possible price ASAP

Information is deemed to be reliable but not guaranteed. Copyright © 2024 MLS United, LLC.






