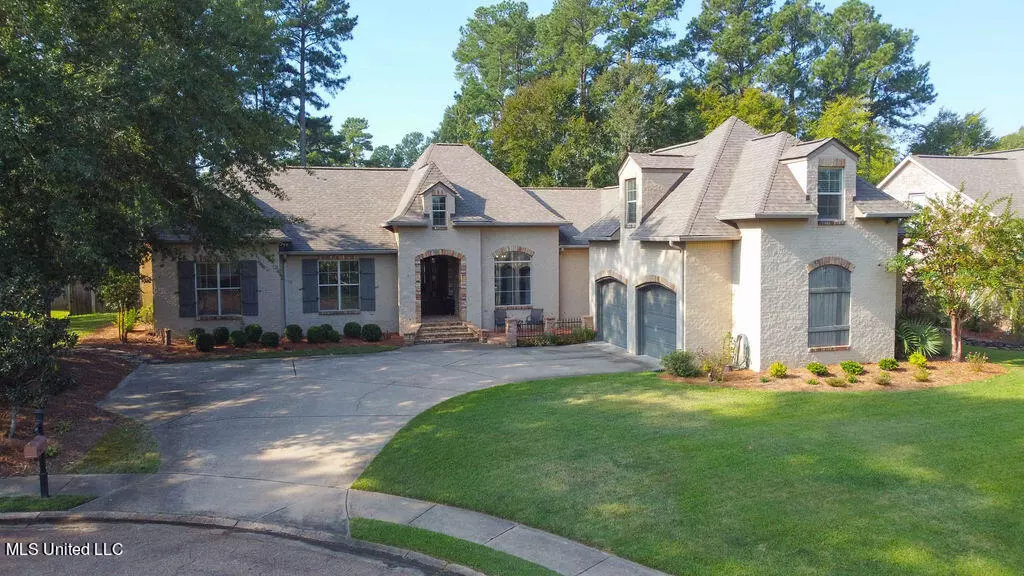$669,000
$669,000
For more information regarding the value of a property, please contact us for a free consultation.
705 Welford Court Madison, MS 39110
5 Beds
4 Baths
3,640 SqFt
Key Details
Sold Price $669,000
Property Type Single Family Home
Sub Type Single Family Residence
Listing Status Sold
Purchase Type For Sale
Square Footage 3,640 sqft
Price per Sqft $183
Subdivision Wright'S Mill
MLS Listing ID 4093435
Sold Date 12/09/24
Style French Acadian
Bedrooms 5
Full Baths 3
Half Baths 1
HOA Y/N Yes
Originating Board MLS United
Year Built 2007
Annual Tax Amount $4,093
Lot Size 0.340 Acres
Acres 0.34
Property Description
Just listed in Wright's Mill! In the heart of Madison, on a quiet cul-de-sac and within walking distance of the neighborhood's incredible resort-style pool and pavilion awaits this gorgeous 5 bedroom, 3.5 bath home with over 3600 square feet of space. Architectural features of brick accents, wood floors, and arched doorways flow through the home. Through the beautiful double front door, the foyer opens to a formal dining room on the right and the Great Room that includes a wet bar and double fireplace that opens into the keeping room. The kitchen features a tongue & groove ceiling, center island, quartz countertops, stainless gas cooktop, oven, microwave, and dishwasher. The adjacent keeping room has room for a breakfast table and other seating. The Primary Suite features a large bath tub with a walk-in closet, double vanities, jacuzzi tub, and walk-in shower. Three additional bedrooms are downstairs. The large laundry room has a extra storage, a sink, and desk area. Upstairs is a 5th bedroom with a full bath /Bonus/Exercise/Game Room. The spacious backyard has a covered porch and a concrete entertaining porch currently used as a basketball court. Come see this gorgeous property!
Location
State MS
County Madison
Community Biking Trails, Clubhouse, Gated, Hiking/Walking Trails, Playground, Sidewalks
Interior
Interior Features Bar, Bookcases, Built-in Features, Ceiling Fan(s), Crown Molding, Double Vanity, Entrance Foyer, Granite Counters, High Ceilings, High Speed Internet, Kitchen Island, Pantry, Primary Downstairs, Recessed Lighting, Soaking Tub, Storage, Walk-In Closet(s)
Heating Central, Fireplace(s), Natural Gas
Cooling Ceiling Fan(s), Central Air, Electric, Gas
Flooring Carpet, Ceramic Tile, Wood
Fireplaces Type Double Sided, Gas Starter, Kitchen, Living Room
Fireplace Yes
Window Features Double Pane Windows
Appliance Dishwasher, Disposal, Double Oven, Exhaust Fan, Gas Cooktop, Gas Water Heater, Microwave, Water Heater
Laundry Laundry Room, Main Level, Sink
Exterior
Exterior Feature Basketball Court, Rain Gutters
Parking Features Attached, Storage, Direct Access, Concrete
Garage Spaces 2.0
Community Features Biking Trails, Clubhouse, Gated, Hiking/Walking Trails, Playground, Sidewalks
Utilities Available Electricity Connected, Natural Gas Connected, Sewer Connected, Water Connected, Fiber to the House, Underground Utilities
Roof Type Architectural Shingles
Porch Rear Porch
Garage Yes
Private Pool No
Building
Lot Description Cul-De-Sac, Fenced
Foundation Slab
Sewer Public Sewer
Water Public
Architectural Style French Acadian
Level or Stories One and One Half
Structure Type Basketball Court,Rain Gutters
New Construction No
Schools
Elementary Schools Madison Avenue
Middle Schools Madison
High Schools Madison Central
Others
HOA Fee Include Maintenance Grounds,Management,Pool Service
Tax ID 072e-22c-005-38-00
Acceptable Financing Cash, Conventional, FHA, VA Loan
Listing Terms Cash, Conventional, FHA, VA Loan
Read Less
Want to know what your home might be worth? Contact us for a FREE valuation!

Our team is ready to help you sell your home for the highest possible price ASAP

Information is deemed to be reliable but not guaranteed. Copyright © 2024 MLS United, LLC.






