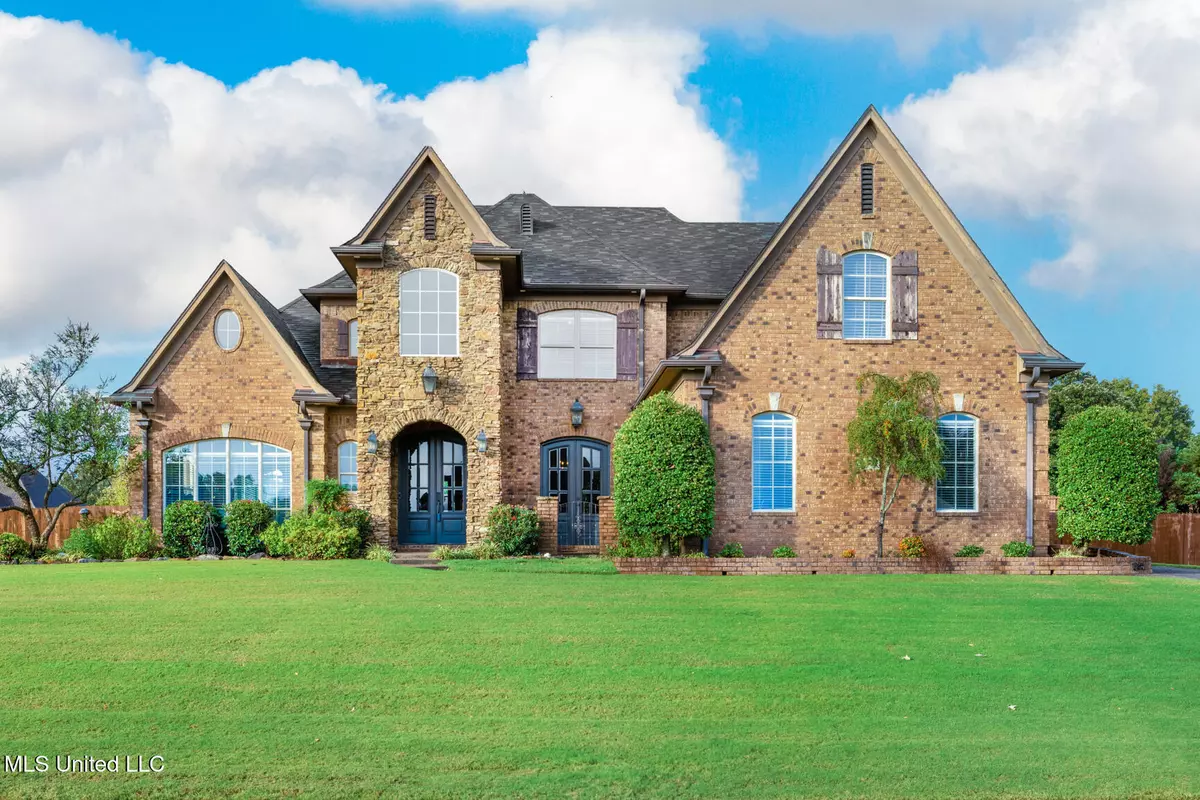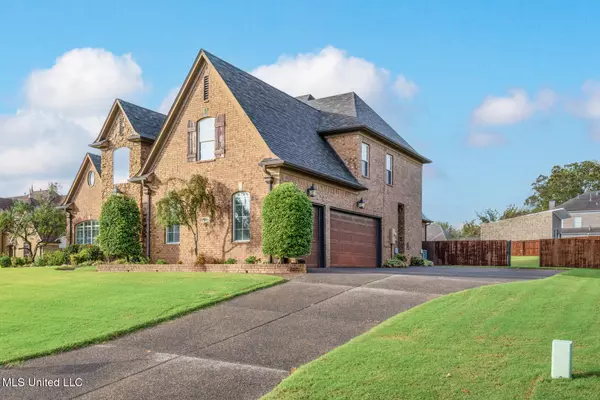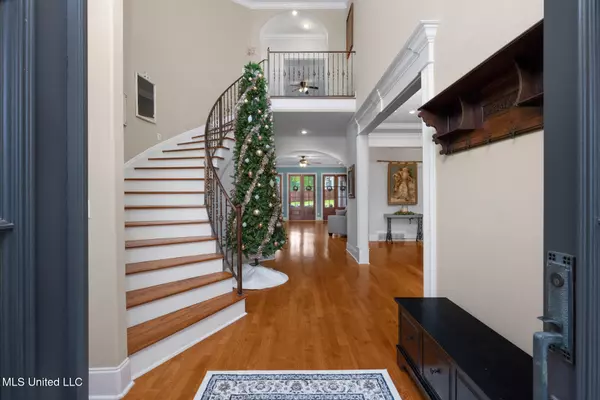$529,900
$529,900
For more information regarding the value of a property, please contact us for a free consultation.
1264 Gaston Drive Southaven, MS 38671
6 Beds
5 Baths
4,800 SqFt
Key Details
Sold Price $529,900
Property Type Single Family Home
Sub Type Single Family Residence
Listing Status Sold
Purchase Type For Sale
Square Footage 4,800 sqft
Price per Sqft $110
Subdivision Castle Ridge
MLS Listing ID 4096323
Sold Date 12/09/24
Bedrooms 6
Full Baths 4
Half Baths 1
HOA Y/N Yes
Originating Board MLS United
Year Built 2007
Annual Tax Amount $4,951
Lot Size 0.560 Acres
Acres 0.56
Property Description
Seller is offering 3% towards buyers closings costs. Presenting 1264 Gaston Dr, an exceptional executive residence located in the prestigious Castle Ridge Subdivision of Southaven, MS. This well-appointed home is set on a tranquil half-acre cove lot, offering approximately 4800 sq ft, conveniently situated near I-55, I-69, Snowden Grove, and the popular Tanger Outlet Mall.
Upon entry, guests are welcomed by a striking two-story grand foyer, featuring a circular staircase with wrought iron handrails and elegantly stained steps. Adjacent to the foyer, the formal dining room is distinguished by double arched doors and custom wood molding, leading to a private brick courtyard, ideal for outdoor dining and entertaining.
The gourmet kitchen is designed for culinary enthusiasts, showcasing granite countertops, premium stainless steel appliances, a concealed trash feature, and a spacious walk-in pantry. This area seamlessly flows into the impressive hearth room, which boasts a twostory gas log fireplace and custom built-in cabinetry, creating an inviting atmosphere reminiscent of a luxurious mountain retreat.
The expansive living room provides an ideal setting for family gatherings, offering picturesque views of the meticulously landscaped backyard, complete with a covered patio and a charming brick-paved gazebo.
Functionality is a key aspect of this home, exemplified by the friend entrance, which includes a convenient drop zone, a built-in desk, and a large laundry room equipped with custom cabinetry and a sink. The first floor features a sumptuous primary suite, where the salon bath and a walk-through tiled shower. His and her walk-in closets ensure ample storage. It also has another bedroom downstairs with its private en suite. as well.
The second level of this distinguished home comprises four additional generously sized bedrooms, each with spacious walk-in closets. Two well-appointed bathrooms serve this floor, alongside a versatile multi-purpose room wired for surround sound, suitable for various uses. Two of the bedrooms are connected by a Jack-and-Jill bath featuring a practical laundry chute.
This residence is enhanced by numerous thoughtful details, including upgraded lighting, custom tile work, recessed lighting, smooth ceilings, a security system, and exquisite crown molding. The extra tall doors and wide baseboards further contribute to the home's refined aesthetic.
This remarkable property represents an unparalleled opportunity for luxurious living in a sought-after community. Schedule your private tour today to fully appreciate all that this exquisite home has to offer.
Location
State MS
County Desoto
Direction FROM INTERSTATE I55 CHURCH ROAD EXIT, GO EAST ON CHURCH ROAD AND TAKE RIGHT ON DAVIS RD. GO APPROXIMATELY ONE MILE AND TAKE LEFT INTO CASTLE RIDGE SUBDIVISION. TAKE FIRST LEFT AND THEN LOEFT ON GASTON
Interior
Heating Central, Other, Natural Gas
Cooling Central Air, Multi Units
Fireplaces Type Gas Log, Hearth
Fireplace Yes
Appliance Cooktop, Dishwasher, Disposal, Double Oven, Electric Cooktop, Exhaust Fan
Exterior
Exterior Feature Rain Gutters
Parking Features Attached, Garage Door Opener, Garage Faces Side
Garage Spaces 3.0
Utilities Available Cable Available, Cable Connected, Electricity Connected, Natural Gas Available, Sewer Connected, Water Connected
Roof Type Shingle
Garage Yes
Private Pool No
Building
Foundation Slab
Sewer Public Sewer
Water Public
Level or Stories Two
Structure Type Rain Gutters
New Construction No
Schools
Elementary Schools Desoto Central
Middle Schools Desoto Central
High Schools Desoto Central
Others
HOA Fee Include Maintenance Grounds
Tax ID 2073080700004800
Acceptable Financing Cash, Conventional, FHA, VA Loan, Other
Listing Terms Cash, Conventional, FHA, VA Loan, Other
Read Less
Want to know what your home might be worth? Contact us for a FREE valuation!

Our team is ready to help you sell your home for the highest possible price ASAP

Information is deemed to be reliable but not guaranteed. Copyright © 2024 MLS United, LLC.






