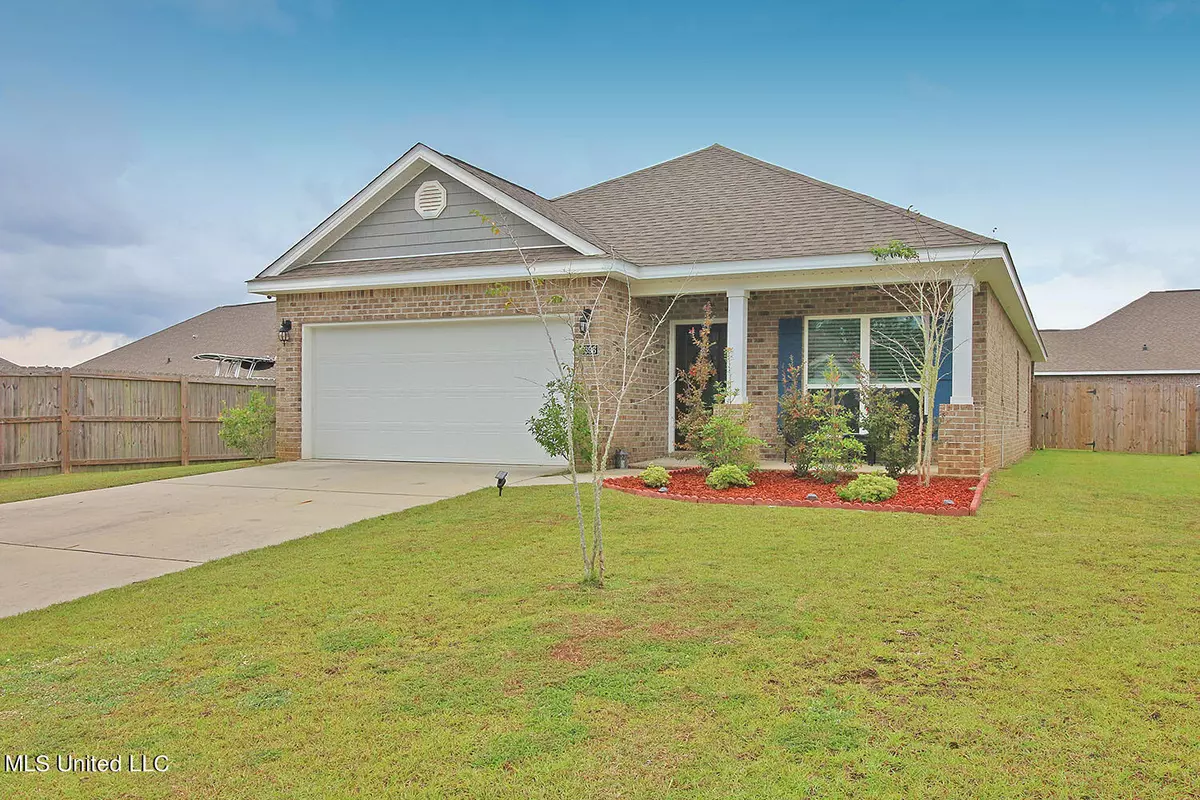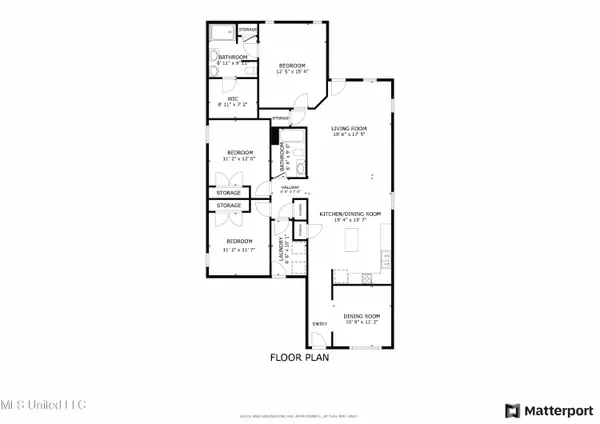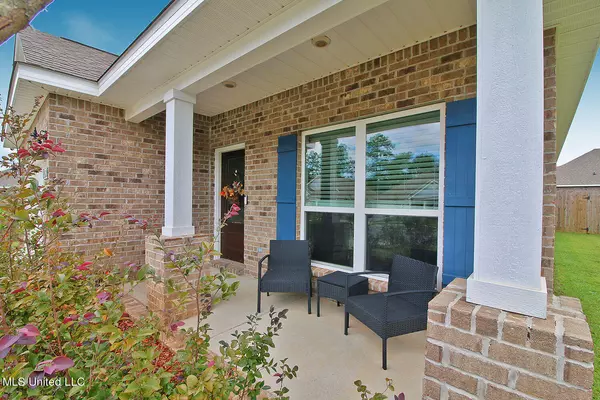$268,900
$268,900
For more information regarding the value of a property, please contact us for a free consultation.
5396 Overland Drive Biloxi, MS 39532
3 Beds
2 Baths
1,736 SqFt
Key Details
Sold Price $268,900
Property Type Single Family Home
Sub Type Single Family Residence
Listing Status Sold
Purchase Type For Sale
Square Footage 1,736 sqft
Price per Sqft $154
Subdivision The Highlands
MLS Listing ID 4091775
Sold Date 12/04/24
Bedrooms 3
Full Baths 2
HOA Fees $8
HOA Y/N Yes
Originating Board MLS United
Year Built 2020
Annual Tax Amount $1,669
Lot Size 8,276 Sqft
Acres 0.19
Property Description
Looking for a 3bd, 2ba to include a FLEX space plus a nice *screened in patio*, you just found your home! This home is located within mins to D'Iberville High School and Creekbend Elementary/Middle School, less than 10 mins to shopping, and 15 mins to Keesler! Once you walk in this home from the covered patio, you will notice a flex space or great sized dining room which leads to the kitchen area. The kitchen features granite countertops, stainless steel appliances including the fridge, a center island, and a pantry. The living room has vaulted ceilings for that extra detail and spacious feeling of the room. The ensuite bathroom boasts granite countertops, double sinks, a large standup shower, and a generous walk-in closet. On the opposite side of the home, you'll find two additional spacious bedrooms and a full bathroom. The *fully fenced backyard* offers plenty of room for outdoor activities and includes a screened-in porch, perfect for enjoying the outdoors in comfort. This home combines style, functionality, and modern finishes for easy living in a prime location.
*Seller prefers closing between Dec 1st-15th(perfect to get ready for the holidays) but willing to consider other closing timeframes.
Location
State MS
County Harrison
Direction Old Highway 67 to MS 15N. Turn right onto Big John Rd. Turn right onto Lamey Br Rd. Turn left onto Ollie Ln, Turn right onto Overland Dr
Interior
Interior Features Ceiling Fan(s), Double Vanity, Granite Counters, Kitchen Island, Open Floorplan, Recessed Lighting, Tray Ceiling(s), Walk-In Closet(s)
Heating Central, Electric
Cooling Central Air, Electric
Flooring Luxury Vinyl, Carpet
Fireplace No
Appliance Dishwasher, Disposal, Electric Water Heater, Free-Standing Electric Range, Microwave, Stainless Steel Appliance(s)
Laundry Laundry Room
Exterior
Exterior Feature Private Yard
Parking Features Driveway, Concrete
Garage Spaces 2.0
Utilities Available Electricity Connected, Sewer Connected, Water Connected
Roof Type Shingle
Porch Enclosed, Patio, Porch, Screened
Garage No
Private Pool No
Building
Lot Description Fenced
Foundation Slab
Sewer Public Sewer
Water Public
Level or Stories One
Structure Type Private Yard
New Construction No
Others
HOA Fee Include Management
Tax ID 1306-18-009.088
Acceptable Financing Cash, Conventional, FHA, USDA Loan, VA Loan
Listing Terms Cash, Conventional, FHA, USDA Loan, VA Loan
Read Less
Want to know what your home might be worth? Contact us for a FREE valuation!

Our team is ready to help you sell your home for the highest possible price ASAP

Information is deemed to be reliable but not guaranteed. Copyright © 2024 MLS United, LLC.






