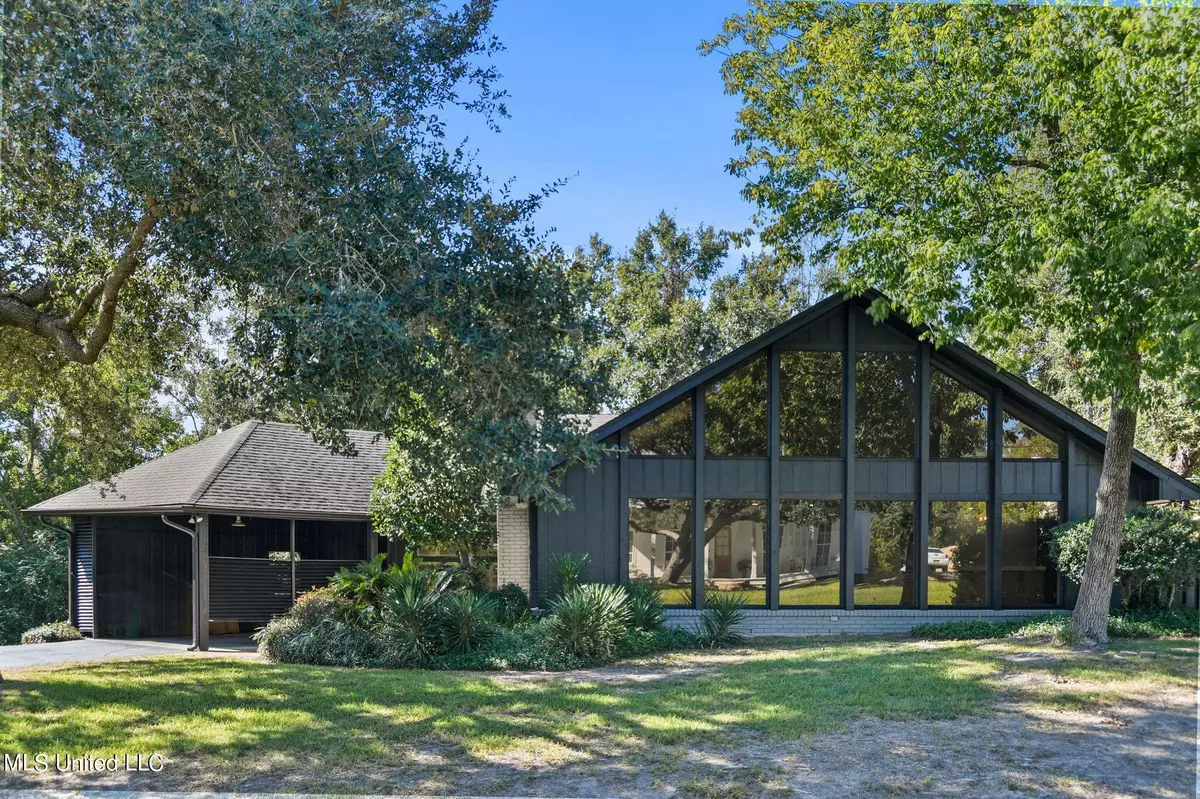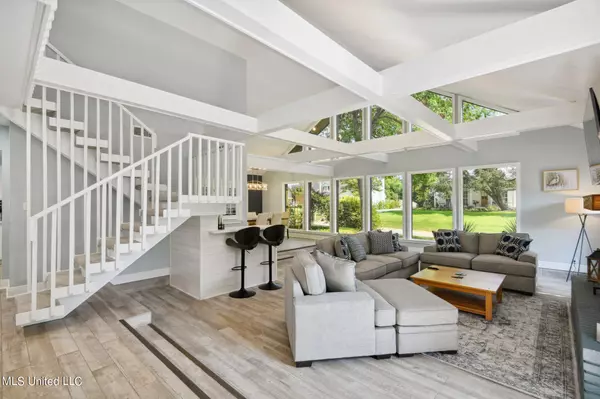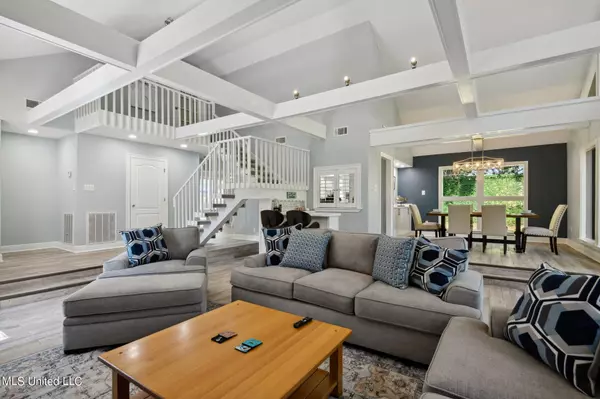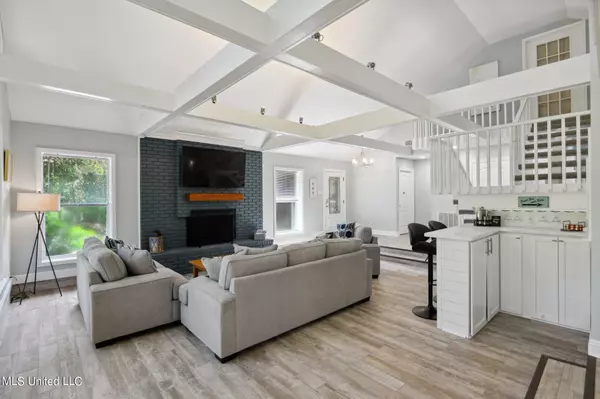$480,000
$480,000
For more information regarding the value of a property, please contact us for a free consultation.
504 Sunset Drive Bay Saint Louis, MS 39520
3 Beds
2 Baths
2,500 SqFt
Key Details
Sold Price $480,000
Property Type Single Family Home
Sub Type Single Family Residence
Listing Status Sold
Purchase Type For Sale
Square Footage 2,500 sqft
Price per Sqft $192
Subdivision Metes And Bounds
MLS Listing ID 4078292
Sold Date 12/10/24
Style Contemporary
Bedrooms 3
Full Baths 2
Originating Board MLS United
Year Built 1960
Annual Tax Amount $3,558
Lot Size 0.310 Acres
Acres 0.31
Lot Dimensions 165X105X117X110
Property Description
Welcome to this charming 3BR, 3BA home nestled in Bay St. Louis. As you step inside, you'll be greeted by an abundance of natural light pouring in through the large picture windows, creating a bright and welcoming atmosphere. The elegant interior is complemented by hard surface flooring in key areas like the kitchen, sunroom, dining room, and master bedroom. The living room is a cozy retreat with a wood-burning fireplace and a convenient wet bar, perfect for enjoying evenings by the fire. The dining room features a built-in sideboard, ideal for hosting gatherings and dinner parties. The kitchen is a chef's delight, equipped with an electric cooktop, stainless steel appliances. A pantry and desk area provide additional storage and workspace. Relax in the sunroom with a good book or a cup of coffee. Discover the well-appointed bedrooms including a spacious primary bedroom with en-suite bath and ample closet space. Upstairs, a versatile third bedroom awaits, offering flexibility for crafting, gaming, or entertaining. Outside, a covered carport with storage and a fenced backyard with a refreshing pool offer the perfect setting for summer enjoyment and relaxation.
Location
State MS
County Hancock
Rooms
Other Rooms Storage
Interior
Interior Features Bar, Built-in Features, Open Floorplan, Primary Downstairs, Double Vanity
Heating Central, Electric
Cooling Central Air, Electric
Flooring Carpet, Ceramic Tile
Fireplaces Type Living Room, Wood Burning
Fireplace Yes
Appliance Dishwasher, Oven, Range Hood, Refrigerator
Laundry Electric Dryer Hookup, Washer Hookup
Exterior
Exterior Feature See Remarks
Parking Features Carport, Driveway, Concrete
Carport Spaces 2
Pool Fenced, In Ground, Outdoor Pool
Utilities Available Electricity Connected, Natural Gas Available, Sewer Connected, Water Connected
Roof Type Architectural Shingles
Porch Patio
Garage No
Private Pool Yes
Building
Lot Description City Lot
Foundation Slab
Sewer Public Sewer
Water Public
Architectural Style Contemporary
Level or Stories Two
Structure Type See Remarks
New Construction No
Others
Tax ID 149d-2-29-067.000
Acceptable Financing Cash, Conventional
Listing Terms Cash, Conventional
Read Less
Want to know what your home might be worth? Contact us for a FREE valuation!

Our team is ready to help you sell your home for the highest possible price ASAP

Information is deemed to be reliable but not guaranteed. Copyright © 2024 MLS United, LLC.






