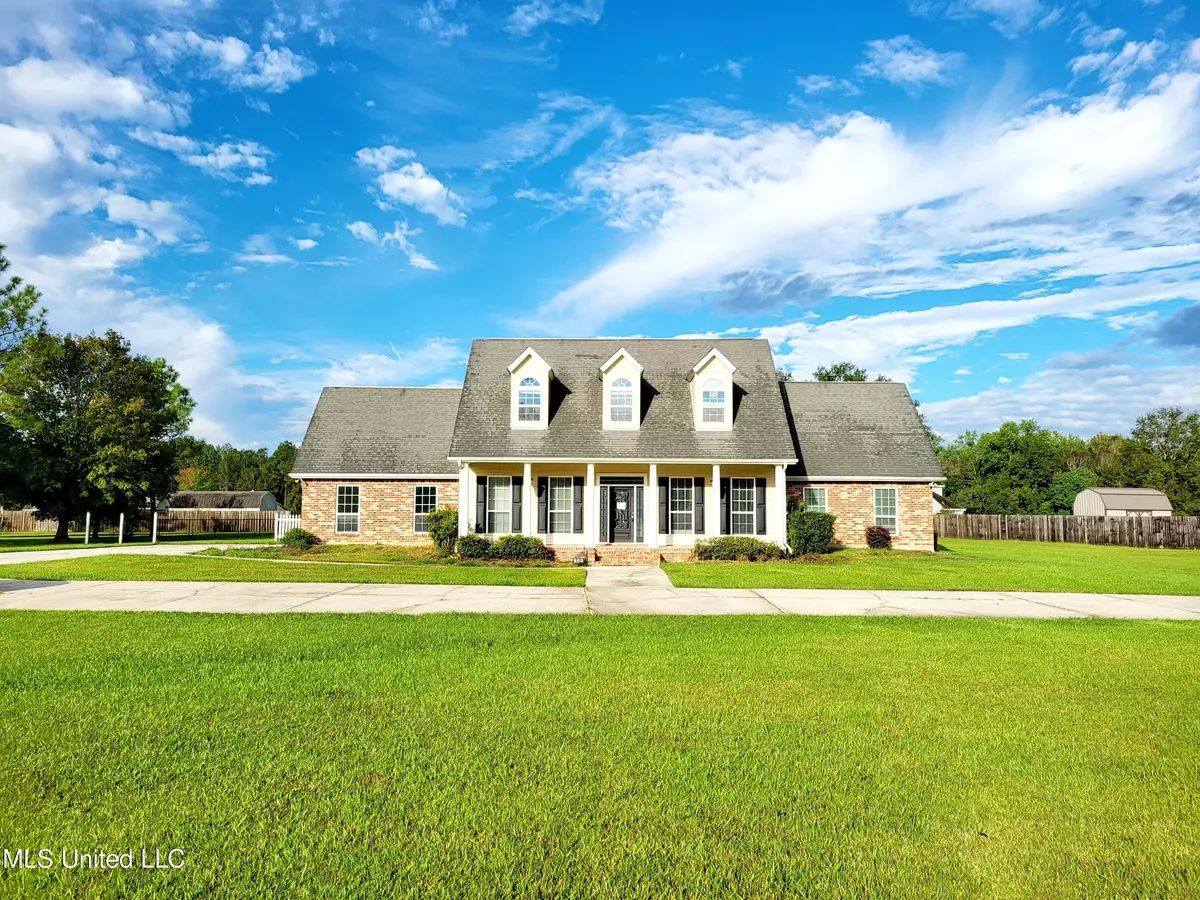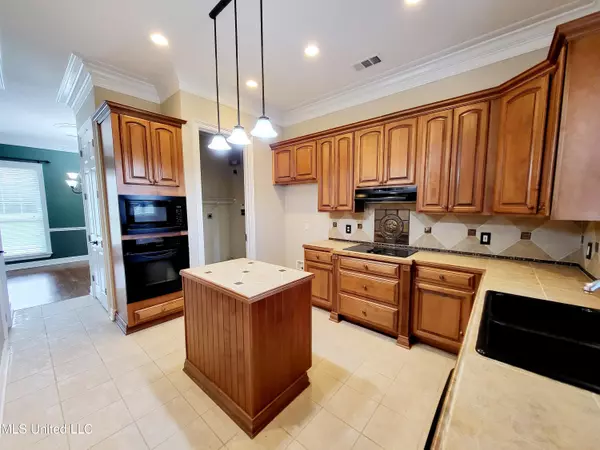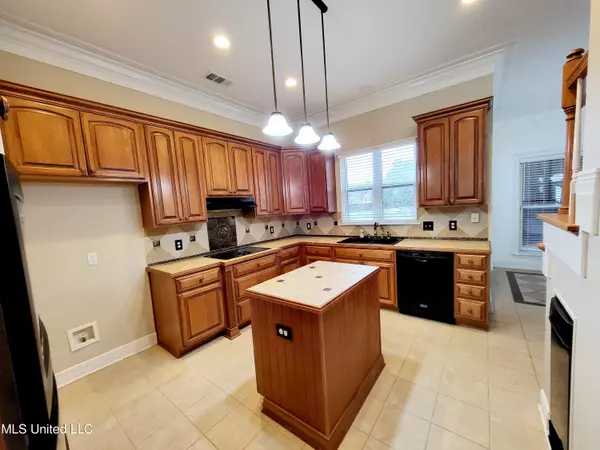$309,900
$309,900
For more information regarding the value of a property, please contact us for a free consultation.
283 N Hill Drive Carriere, MS 39426
4 Beds
3 Baths
1,874 SqFt
Key Details
Sold Price $309,900
Property Type Single Family Home
Sub Type Single Family Residence
Listing Status Sold
Purchase Type For Sale
Square Footage 1,874 sqft
Price per Sqft $165
Subdivision North Hill
MLS Listing ID 4093369
Sold Date 11/27/24
Style Contemporary
Bedrooms 4
Full Baths 2
Half Baths 1
HOA Fees $16/ann
HOA Y/N Yes
Originating Board MLS United
Year Built 2000
Annual Tax Amount $2,423
Lot Size 1.380 Acres
Acres 1.38
Lot Dimensions 351x146x321x27x51x39x94
Property Description
Welcome to this stunning 4-bedroom, 2.5-bathroom home, perfectly nestled on an expansive over 1-acre lot. As you step inside, you'll be greeted by a spacious living room boasting high ceilings and a cozy stone front fireplace, perfect for relaxing evenings. The heart of the home is the kitchen, featuring a modern island and an adjacent formal dining room, ideal for entertaining guests and family gatherings.
You'll find four well-appointed bedrooms, including a luxurious downstairs master suite. This private retreat includes a walk-in closet, a water closet, and plenty of space for rest and relaxation. The charm of this home extends outdoors, where an impressive, covered patio awaits. Complete with Bahamian shutters and a brick fireplace, it's the perfect spot for al fresco dining and enjoying the serene surroundings. Don't miss this opportunity to own a piece of tranquil paradise in Carriere, MS!
Location
State MS
County Pearl River
Direction GPS Friendly
Interior
Interior Features Ceiling Fan(s), Crown Molding, Double Vanity, High Ceilings, Kitchen Island, Natural Woodwork, Primary Downstairs, Recessed Lighting, Walk-In Closet(s)
Heating Heat Pump
Cooling Ceiling Fan(s), Central Air
Fireplaces Type Living Room, Other, Outside
Fireplace Yes
Appliance Cooktop, Dishwasher, Microwave, Oven
Exterior
Parking Features Circular Driveway, Garage Faces Side
Garage Spaces 2.0
Utilities Available Electricity Connected, Phone Available, Sewer Connected, Water Connected
Roof Type Architectural Shingles
Garage No
Private Pool No
Building
Lot Description Level
Foundation Slab
Sewer Public Sewer
Water Public
Architectural Style Contemporary
Level or Stories Two
New Construction No
Others
HOA Fee Include Management
Tax ID 5-17-7-25-000-040-5600
Acceptable Financing 1031 Exchange, Cash, Conventional, FHA, USDA Loan, VA Loan
Listing Terms 1031 Exchange, Cash, Conventional, FHA, USDA Loan, VA Loan
Read Less
Want to know what your home might be worth? Contact us for a FREE valuation!

Our team is ready to help you sell your home for the highest possible price ASAP

Information is deemed to be reliable but not guaranteed. Copyright © 2024 MLS United, LLC.





