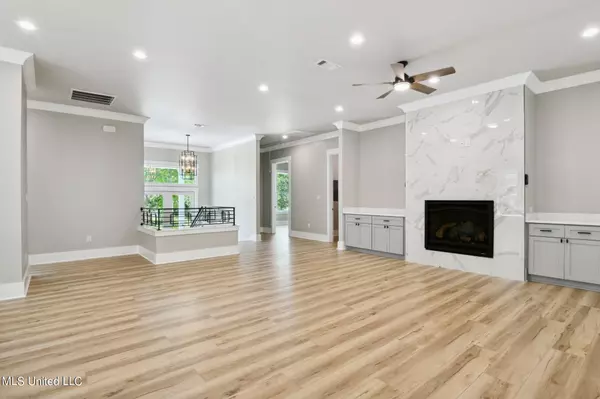$650,000
$650,000
For more information regarding the value of a property, please contact us for a free consultation.
127 Oaks Boulevard Bay Saint Louis, MS 39520
3 Beds
4 Baths
2,589 SqFt
Key Details
Sold Price $650,000
Property Type Single Family Home
Sub Type Single Family Residence
Listing Status Sold
Purchase Type For Sale
Square Footage 2,589 sqft
Price per Sqft $251
Subdivision The Oaks
MLS Listing ID 4082549
Sold Date 12/10/24
Style Contemporary,See Remarks
Bedrooms 3
Full Baths 3
Half Baths 1
Originating Board MLS United
Year Built 2024
Annual Tax Amount $698
Lot Size 0.550 Acres
Acres 0.55
Lot Dimensions 65 x 168 x 97.5 x 68 x 147
Property Description
This newly constructed home is ready for its new owner. The half acre lot offers a quiet, oak tree shadowed location on a cul-de-sac location that can not be beat! Close to the Bay and Dunbar Pier; Hot Casino action and Championship Golf designed by Arnold Palmer at Hollywood; and the art, shopping and entertainment. This location offers a quiet and private feel that's all a golf cart ride away from Old Town Bay. St. Louis. Downstairs is 2300 sq. ft. of covered space - with heights to accommodate events plus parking for cars, trucks, boats and a class B or C motorhome. The dramatic entryway at a mid level foyer offers an impressive view into the living area where you'll find ten foot ceilings, solid wood 8 foot doors, a massive great room with an automatic and remote controlled, top of the line gas fireplace. The kitchen is beautiful with a large center island perfect for entertaining and cooking, custom cabinetry and high end, Bosch stainless steel appliances. The dining area has an impressive bar with beverage center and large glass doors and balcony overlooking a peaceful woods area. All the bedrooms include their own bathroom and custom closets while the primary having a large soaking tub, a wonderful shower with multi jet functions and a dual vanity with frameless and anti fog mirrors. and the dramatic ceiling offers an impressive suite you'll enjoy retiring to. The house also features a safe room offering privacy, security and storm protection with all high impact resistant windows. In addition, there is a large ground level rear entry foyer that can be used for additional entertainment and/ or recreation year round with zoned ac/hear. Seller would consider lease purchase. Note: Floor plan in pics do not indicate closets, please see pictures and the 3D immersive tour.
Location
State MS
County Hancock
Community Sidewalks
Direction Hwy 90 West, Right at Dunbar, Left on Oaks Blvd., house at end of street on cul-de-sac
Interior
Interior Features Bar, Bookcases, Built-in Features, Ceiling Fan(s), Crown Molding, Double Vanity, Eat-in Kitchen, Entrance Foyer, High Ceilings, Kitchen Island, Natural Woodwork, Open Floorplan, Pantry, Soaking Tub, Stone Counters, Storage, Walk-In Closet(s), See Remarks
Heating Central
Cooling Central Air
Flooring See Remarks
Fireplaces Type Living Room, See Remarks
Fireplace Yes
Appliance Bar Fridge, Microwave, Refrigerator, Stainless Steel Appliance(s), Wine Refrigerator
Laundry Main Level
Exterior
Exterior Feature Balcony, Private Entrance
Parking Features Concrete, Covered, Driveway, RV Access/Parking, See Remarks
Carport Spaces 4
Community Features Sidewalks
Utilities Available Cable Available, Electricity Connected, Phone Available, Sewer Connected, Water Connected
Roof Type Metal
Garage No
Private Pool No
Building
Lot Description Cul-De-Sac, Near Golf Course
Foundation Pilings/Steel/Wood, Raised
Sewer Public Sewer
Water Public
Architectural Style Contemporary, See Remarks
Level or Stories Multi/Split
Structure Type Balcony,Private Entrance
New Construction Yes
Schools
High Schools Bay St Louis
Others
Tax ID 144n-0-19-290.000
Acceptable Financing Cash, Conventional, FHA
Listing Terms Cash, Conventional, FHA
Read Less
Want to know what your home might be worth? Contact us for a FREE valuation!

Our team is ready to help you sell your home for the highest possible price ASAP

Information is deemed to be reliable but not guaranteed. Copyright © 2024 MLS United, LLC.






