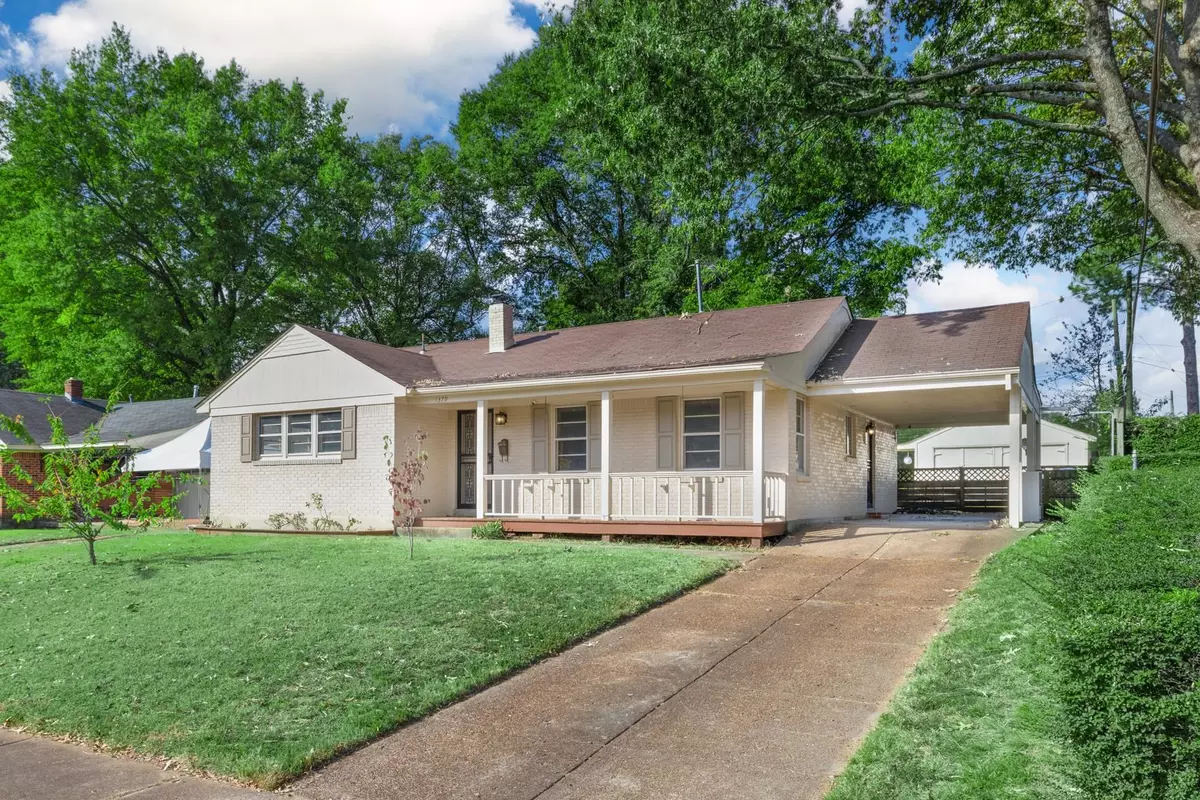$264,000
$275,000
4.0%For more information regarding the value of a property, please contact us for a free consultation.
1379 VERA CRUZ ST Memphis, TN 38117
3 Beds
2 Baths
1,799 SqFt
Key Details
Sold Price $264,000
Property Type Single Family Home
Sub Type Detached Single Family
Listing Status Sold
Purchase Type For Sale
Approx. Sqft 1600-1799
Square Footage 1,799 sqft
Price per Sqft $146
Subdivision Country Club Estates
MLS Listing ID 10183957
Sold Date 12/06/24
Style Traditional
Bedrooms 3
Full Baths 2
Year Built 1958
Annual Tax Amount $3,183
Lot Size 0.260 Acres
Property Description
!!!SELLER OFFERING $5,000 TOWARDS CLOSING COSTS!!! ALL APPLIANCES INCLUDED!!!Welcome to this charming 3BD/2BA craftsman-style bungalow in the highly sought after neighborhood of Colonial Acres! Located within walking distance of the Sea Isle Dog Park, this home is ideal for those who love the outdoors and take pride in their community. With the perfect blend of classic character and modern convenience, step inside and be greeted by cathedral ceilings with wood beams and an abundance of sunlight adorned by extensive window millwork. The huge den with its skylights create a warm and inviting space to entertain family and friends! You'll adore the cozy screened in patio where you can unwind while cooking on the gas grill or make your way over to the huge workshop/man-cave/she shed to enjoy some alone time. Whether you're looking to entertain guests or enjoy a peaceful retreat, this Colonial Acres gem is ready to become your new home!
Location
State TN
County Shelby
Area Sea Isle/Park
Rooms
Other Rooms Laundry Room, Storage Room
Master Bedroom 14X11
Bedroom 2 Hardwood Floor, Level 1
Bedroom 3 Hardwood Floor, Level 1
Dining Room 10X10
Kitchen Eat-In Kitchen, Pantry, Separate Den, Separate Living Room
Interior
Interior Features Sky Light(s), Smoke Detector(s)
Heating Central
Cooling Central
Flooring Hardwood Throughout
Equipment Dishwasher, Disposal, Dryer, Microwave, Range/Oven, Refrigerator, Washer
Exterior
Exterior Feature Brick Veneer
Parking Features Driveway/Pad, Storage Room(s), Workshop(s)
Garage Spaces 1.0
Pool None
Roof Type Composition Shingles
Building
Lot Description Level
Story 1
Foundation Slab
Water Gas Water Heater
Others
Acceptable Financing Cash
Listing Terms Cash
Read Less
Want to know what your home might be worth? Contact us for a FREE valuation!

Our team is ready to help you sell your home for the highest possible price ASAP
Bought with Jacob A Watkins • Sowell, Realtors






