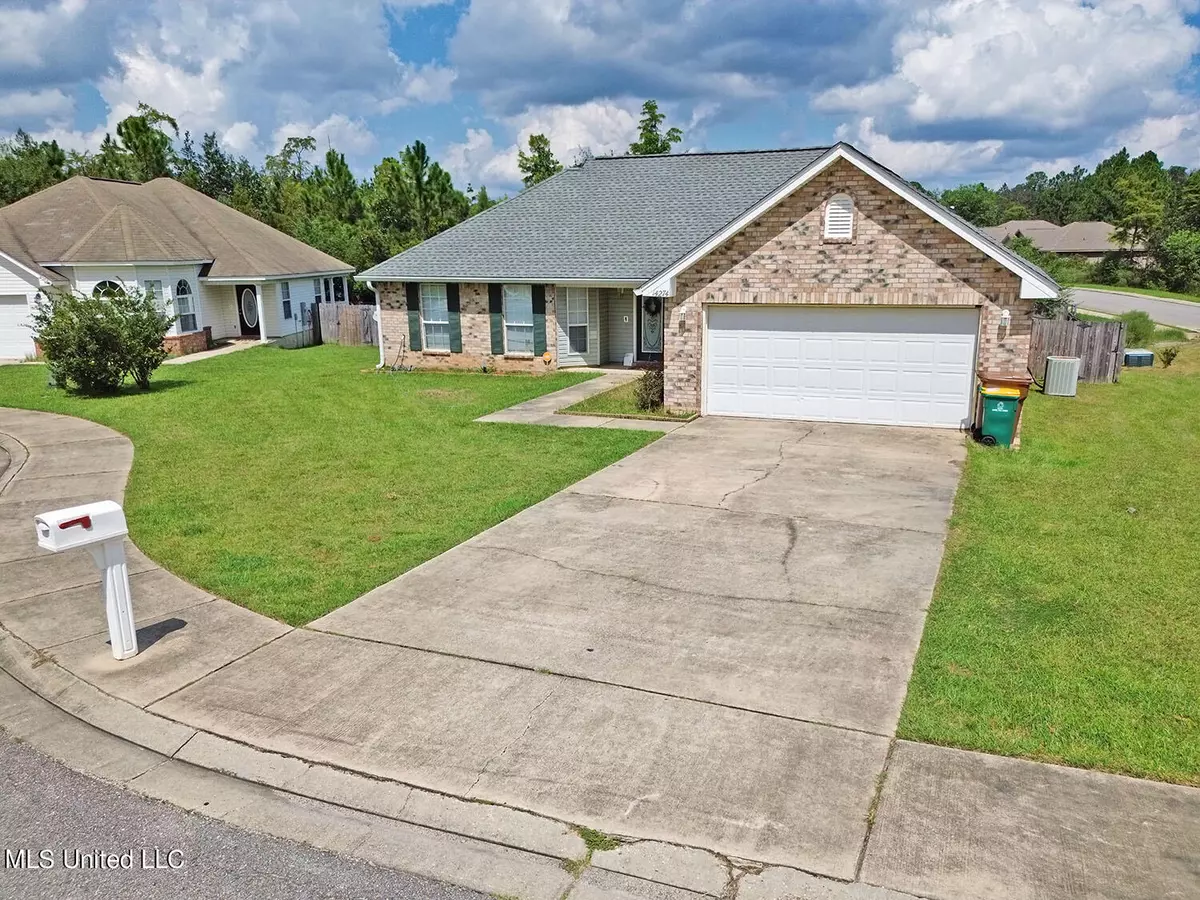$199,999
$199,999
For more information regarding the value of a property, please contact us for a free consultation.
14274 Tori Dawn Court Gulfport, MS 39503
4 Beds
2 Baths
1,400 SqFt
Key Details
Sold Price $199,999
Property Type Single Family Home
Sub Type Single Family Residence
Listing Status Sold
Purchase Type For Sale
Square Footage 1,400 sqft
Price per Sqft $142
Subdivision Tarabrooke
MLS Listing ID 4091909
Sold Date 12/11/24
Bedrooms 4
Full Baths 2
Originating Board MLS United
Year Built 2010
Annual Tax Amount $833
Lot Size 0.270 Acres
Acres 0.27
Property Description
Fall in love with this modern & move-in ready home! As you enter the home, a short hall leads you to an open concept living space that is connected to the dining area and kitchen. The kitchen itself includes a breakfast bar, stainless steel appliances, granite countertops and easy access to the separate laundry room that connects the home with the two-car garage. Ceramic tile (no carpet!) makes cleaning easy throughout the entire home!
The home features a split floor plan with the primary bedroom with a walk in closet, and ensuite on one side of the home, and 3 guest bedrooms with a guest bathroom on the other side of the home. The 2-car garage and backyard storage shed allow for easy storage of seasonal items and tools. Finally, the home is located on a corner lot, inside a cul-de-sac with a large fully fenced backyard and no flood insurance required!
Enjoy easy living and peace of mind with a recently replaced roof (just 3 years old!), sidewalks throughout the Tarabrooke neighborhood, and a convenient central location on the Mississippi Gulf Coast. This home is located 12 minutes north of Interstate-10, and is a quick 20-minute drive to both the Gulfport Airport and the NCBC base.
Use the 3D Virtual Tour to walk through from the comfort of your own home. Call your realtor and make an appointment to see it in person today! And be sure to ask your lender about a 0% down USDA loan - this location is eligible!
Location
State MS
County Harrison
Community Sidewalks
Interior
Interior Features Breakfast Bar, Granite Counters, Primary Downstairs, Walk-In Closet(s)
Heating Central, Electric
Cooling Central Air, Electric
Flooring Ceramic Tile
Fireplace No
Appliance Dishwasher, Free-Standing Range, Microwave, Refrigerator
Laundry Laundry Room
Exterior
Exterior Feature Private Yard
Parking Features Attached, Garage Faces Front, Concrete
Garage Spaces 2.0
Community Features Sidewalks
Utilities Available Electricity Connected, Sewer Connected, Water Connected
Roof Type Shingle
Porch Deck
Garage Yes
Private Pool No
Building
Lot Description Corner Lot, Cul-De-Sac, Front Yard
Foundation Slab
Sewer Public Sewer
Water Public
Level or Stories One
Structure Type Private Yard
New Construction No
Schools
Elementary Schools Lyman
Middle Schools West Harrison Middle
High Schools West Harrison
Others
Tax ID 0607-25-014.025
Acceptable Financing Cash, Conventional, FHA, USDA Loan, VA Loan
Listing Terms Cash, Conventional, FHA, USDA Loan, VA Loan
Read Less
Want to know what your home might be worth? Contact us for a FREE valuation!

Our team is ready to help you sell your home for the highest possible price ASAP

Information is deemed to be reliable but not guaranteed. Copyright © 2024 MLS United, LLC.






