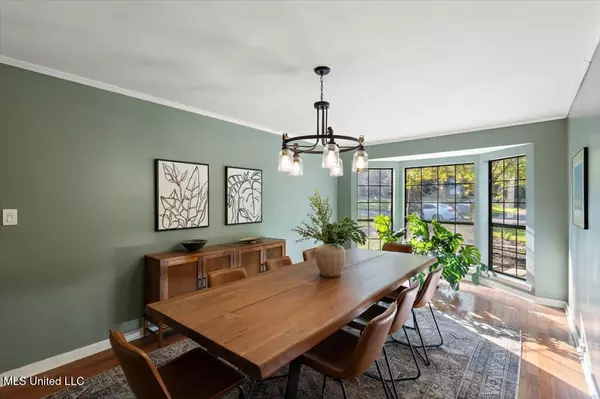$320,000
$320,000
For more information regarding the value of a property, please contact us for a free consultation.
612 Trailwood Drive Clinton, MS 39056
4 Beds
2 Baths
2,500 SqFt
Key Details
Sold Price $320,000
Property Type Single Family Home
Sub Type Single Family Residence
Listing Status Sold
Purchase Type For Sale
Square Footage 2,500 sqft
Price per Sqft $128
Subdivision Countrywood
MLS Listing ID 4093605
Sold Date 12/13/24
Style Ranch
Bedrooms 4
Full Baths 2
HOA Fees $4/ann
HOA Y/N Yes
Originating Board MLS United
Year Built 1977
Annual Tax Amount $1,562
Lot Size 0.550 Acres
Acres 0.55
Property Description
Beautiful new listing in Clinton's Countrywood neighborhood, conveniently located near I-20, shopping, schools and more! Recently updated, this house is move-in-ready! The remodeled kitchen features high quality shaker cabinets, quartz countertops, a butcher block island, updated lighting, gorgeous Italian slate tile floor, updated hardware and stainless steel appliances! The spacious living room features a soaring vaulted ceiling with beams, a wood burning fireplace with gas starter, updated ceiling fan, and engineered flooring. Remodeled master bath with new tile and converted the bathtub into a large walk-in shower and updated double vanity. Other updates throughout the home include new water-saving/low flow toilets in both bathrooms, new vanity in second bath, updated pantry / laundry room, an energy-efficient thermostat and an upgraded 5 ton HVAC unit! Garage converted into a bonus room or 4th bedroom that includes high efficiency windows, heating/cooling, ceramic tile floor, lighting and ceiling fan! If you enjoy outdoor living, you will love this fully fenced back yard that features a deck with rope lighting, privacy screen, a raised bed, new hot tub and a 14' x 16' powered, air conditioned workshop! Call your favorite realtor now and come see this awesome home at 612 Trailwood Drive, Clinton!
Location
State MS
County Hinds
Direction I-20 to Clinton Raymond Rd. exit and go south; drive 0.6 miles and turn left onto Trailwood Drive. 612 Trailwood Drive is the second house on the left.
Rooms
Other Rooms Workshop
Interior
Interior Features Beamed Ceilings, Built-in Features, Ceiling Fan(s), Crown Molding, Double Vanity, Eat-in Kitchen, Entrance Foyer, High Speed Internet, Kitchen Island, Pantry, Primary Downstairs, Recessed Lighting, Smart Thermostat, Stone Counters, Storage, Vaulted Ceiling(s), Walk-In Closet(s)
Heating Forced Air, Heat Pump, Natural Gas
Cooling Attic Fan, Central Air, Heat Pump, Gas
Flooring Luxury Vinyl, Slate, Wood
Fireplaces Type Gas Starter, Living Room, Masonry, Raised Hearth, Wood Burning
Fireplace Yes
Window Features Aluminum Frames,Bay Window(s),Double Pane Windows,Drapes,Insulated Windows,Window Treatments
Appliance Dishwasher, Disposal, Dryer, Free-Standing Gas Oven, Free-Standing Gas Range, Free-Standing Refrigerator, Gas Water Heater, Microwave, Plumbed For Ice Maker, Refrigerator, Washer/Dryer, Water Heater, Water Purifier Owned
Laundry Laundry Room, Main Level
Exterior
Exterior Feature Private Yard, Rain Gutters
Parking Features Concrete, Driveway
Garage Spaces 2.0
Utilities Available Cable Available, Electricity Connected, Natural Gas Connected, Sewer Connected, Water Connected, Underground Utilities
Roof Type Architectural Shingles
Porch Deck, Front Porch
Garage No
Private Pool No
Building
Lot Description Fenced, Few Trees, Front Yard, Landscaped, Level, Rectangular Lot
Foundation Slab
Sewer Public Sewer
Water Public
Architectural Style Ranch
Level or Stories One
Structure Type Private Yard,Rain Gutters
New Construction No
Schools
Elementary Schools Clinton Park Elm
Middle Schools Clinton
High Schools Clinton
Others
HOA Fee Include Other
Tax ID 2862-0150-002
Acceptable Financing Cash, Conventional, FHA
Listing Terms Cash, Conventional, FHA
Read Less
Want to know what your home might be worth? Contact us for a FREE valuation!

Our team is ready to help you sell your home for the highest possible price ASAP

Information is deemed to be reliable but not guaranteed. Copyright © 2024 MLS United, LLC.






