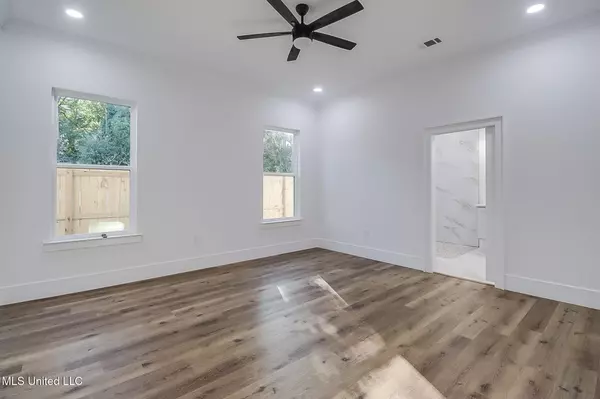$379,500
$379,500
For more information regarding the value of a property, please contact us for a free consultation.
605 Commerce Street Gulfport, MS 39507
3 Beds
2 Baths
1,976 SqFt
Key Details
Sold Price $379,500
Property Type Single Family Home
Sub Type Single Family Residence
Listing Status Sold
Purchase Type For Sale
Square Footage 1,976 sqft
Price per Sqft $192
Subdivision Metes And Bounds
MLS Listing ID 4094830
Sold Date 12/13/24
Style Traditional
Bedrooms 3
Full Baths 2
Originating Board MLS United
Year Built 2024
Annual Tax Amount $1,121
Lot Size 10,454 Sqft
Acres 0.24
Property Description
We are introducing 605 Commerce Street. We welcome you to visit this charming three-bedroom, two-bathroom abode that promises the perfect blend of comfort and quality craftsmanship. With a generous 1,976 square feet of interior space, each room offers ample space to infuse your style.
As you enter the open-plan living area, sunlight streams through generous windows, highlighting the custom build and thoughtful layout. Each corner and cranny speaks volumes of the meticulous attention to detail that went into creating such a welcoming environment.
The primary bedroom serves as a serene retreat at day's end, complete with ample space and privacy. The main show-stopper is the primary bathroom, which has spa-like features. If soaking in the tub or washing the day off under the rain shower faucet while the spa stones massage the feet sounds nice, we have the perfect place for you.
The other rooms are perfect and spacious enough for family and guests or converting into a home office or gym.
Seeking solace or a spot for those legendary weekend barbecues? This home's outdoor grounds won't disappoint. Sprawl out on a hammock or fire up the grill, as this home features a built-in outdoor kitchen—this space awaits your vision.
For your convenience, the location is nothing short of superb. The beach is close enough to ensure your days can start with sandy strolls and the soothing sounds of the Gulf.
Location
State MS
County Harrison
Rooms
Other Rooms Storage
Interior
Interior Features Breakfast Bar, Built-in Features, Ceiling Fan(s), Crown Molding, Double Vanity, Eat-in Kitchen, Granite Counters, High Ceilings, Kitchen Island, Open Floorplan, Pantry, Primary Downstairs, Recessed Lighting, Storage, Walk-In Closet(s)
Heating Central, Natural Gas
Cooling Central Air
Flooring Luxury Vinyl
Fireplaces Type Electric
Fireplace Yes
Window Features Double Pane Windows,Insulated Windows
Appliance Disposal, ENERGY STAR Qualified Dishwasher, ENERGY STAR Qualified Washer, Exhaust Fan, Free-Standing Gas Oven, Free-Standing Gas Range, Microwave, Plumbed For Ice Maker, Range Hood, Stainless Steel Appliance(s), Vented Exhaust Fan
Laundry Common Area, Electric Dryer Hookup, Laundry Room, Lower Level, Main Level, Washer Hookup
Exterior
Exterior Feature Built-in Barbecue, Gas Grill, Outdoor Grill, Outdoor Kitchen, Private Yard
Parking Features Attached, Attached Carport, Carport, Lighted, Private, Storage, Direct Access, Concrete, Paved
Carport Spaces 2
Utilities Available Natural Gas Connected, Sewer Connected, Water Connected
Roof Type Architectural Shingles
Porch Front Porch, Rear Porch
Garage Yes
Private Pool No
Building
Lot Description City Lot, Fenced
Foundation Chainwall, Slab
Sewer Public Sewer
Water Public
Architectural Style Traditional
Level or Stories One
Structure Type Built-in Barbecue,Gas Grill,Outdoor Grill,Outdoor Kitchen,Private Yard
New Construction Yes
Others
Tax ID 0910i-01-051.000
Acceptable Financing 1031 Exchange, Cash, Conventional, FHA, USDA Loan, VA Loan
Listing Terms 1031 Exchange, Cash, Conventional, FHA, USDA Loan, VA Loan
Read Less
Want to know what your home might be worth? Contact us for a FREE valuation!

Our team is ready to help you sell your home for the highest possible price ASAP

Information is deemed to be reliable but not guaranteed. Copyright © 2024 MLS United, LLC.






