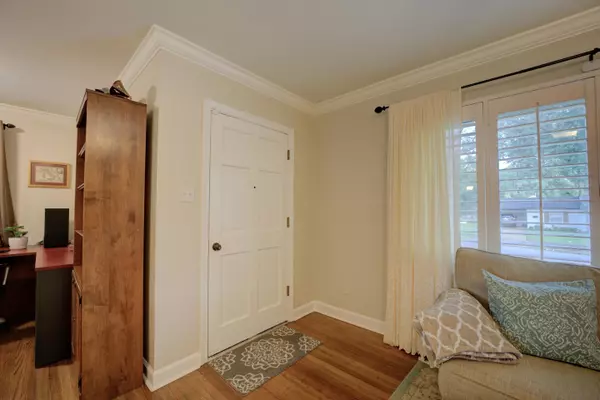$260,000
$270,000
3.7%For more information regarding the value of a property, please contact us for a free consultation.
1505 VERA CRUZ ST Memphis, TN 38117
3 Beds
1.1 Baths
1,399 SqFt
Key Details
Sold Price $260,000
Property Type Single Family Home
Sub Type Detached Single Family
Listing Status Sold
Purchase Type For Sale
Approx. Sqft 1200-1399
Square Footage 1,399 sqft
Price per Sqft $185
Subdivision Country Club Estates
MLS Listing ID 10181361
Sold Date 12/16/24
Style Ranch,Traditional
Bedrooms 3
Full Baths 1
Half Baths 1
Year Built 1957
Annual Tax Amount $2,578
Lot Size 0.260 Acres
Property Description
Tucked away in a prime East Memphis neighborhood, this Colonial Acres corner home exudes charm and modern style. With 3 inviting bedrooms and hardwood floors throughout, you'll fall in love with the airy layout. The expansive eat-in kitchen boasts quartz countertops, stainless steel appliances, and a cozy breakfast bar that overlooks the sunlit great room—perfect for gatherings. Plantation shutters and stylish, updated fixtures add a touch of elegance. Outside, enjoy a private, fenced backyard with an electric gate, ideal for pets and privacy. Located just blocks from Sea Isle Park, you'll have easy access to a gated dog park, disc golf course, playground, and walking trails. This home is a serene retreat with all the conveniences at your fingertips.
Location
State TN
County Shelby
Area Sea Isle/Park
Rooms
Other Rooms Attic, Laundry Room
Master Bedroom 12x12
Bedroom 2 11x10 Hardwood Floor, Level 1, Shared Bath, Smooth Ceiling
Bedroom 3 11x11 Hardwood Floor, Level 1, Shared Bath, Smooth Ceiling
Dining Room 10x9
Kitchen Breakfast Bar, Eat-In Kitchen, Great Room, Separate Dining Room, Updated/Renovated Kitchen, Washer/Dryer Connections
Interior
Interior Features Excl Some Window Treatmnt, Attic Access, Smoke Detector(s)
Heating Central
Cooling 220 Wiring, Ceiling Fan(s), Central
Flooring Hardwood Throughout, Smooth Ceiling, Tile
Equipment Range/Oven, Disposal, Dishwasher, Microwave, Washer, Dryer, Cable Wired, Cable Available
Exterior
Exterior Feature Brick Veneer, Vinyl Siding
Parking Features Driveway/Pad, Storage Room(s)
Pool None
Roof Type Composition Shingles
Building
Lot Description Corner, Landscaped, Level, Some Trees, Wood Fenced
Story 1
Foundation Conventional
Sewer Public Sewer
Water Electric Water Heater, Public Water
Others
Acceptable Financing Conventional
Listing Terms Conventional
Read Less
Want to know what your home might be worth? Contact us for a FREE valuation!

Our team is ready to help you sell your home for the highest possible price ASAP
Bought with Frank R Warren • Coldwell Banker Collins-Maury






