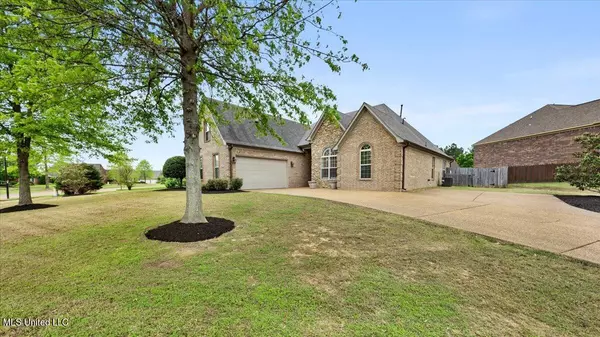$369,000
$369,000
For more information regarding the value of a property, please contact us for a free consultation.
5601 Savannah Parkway Southaven, MS 38672
4 Beds
3 Baths
2,746 SqFt
Key Details
Sold Price $369,000
Property Type Single Family Home
Sub Type Single Family Residence
Listing Status Sold
Purchase Type For Sale
Square Footage 2,746 sqft
Price per Sqft $134
Subdivision Snowden Grove
MLS Listing ID 4077357
Sold Date 12/13/24
Style Traditional
Bedrooms 4
Full Baths 3
HOA Y/N Yes
Originating Board MLS United
Year Built 2007
Annual Tax Amount $2,524
Lot Size 0.640 Acres
Acres 0.64
Property Description
Are you ready to be wowed by this luxury property, built with superior detail as the builder's former residence? Welcome home to Snowden Grove in beautiful Southaven, MS! This gorgeous property features 4 bedrooms (3 on the main level) and 3 full baths with NEW paint inside and out and fresh carpet! The formal dining room showcases 15' ceilings & gorgeous detailed columns, real hand scraped wood plank flooring runs along the foyer, great room, hearth room and kitchen with custom chandeliers throughout the home. You will be delighted with double ovens, granite tops w/ a gas stove, custom vent hood, and a stone backsplash in this Entertainer's kitchen. A 2nd fireplace warms the hearth room, and outside is a 15x34 covered back patio with a completely fenced back yard. The Primary Suite boasts large en-suite bath with double sinks, separate tub/shower, one walk in closet and a 2nd closet, tray ceilings in the master. Split bedroom floorpan on this home offer 2 additional bedrooms across the home w/ their own private bath. Other special design features include bullnose corners, tray ceilings, remote fans, 2-car garage with cabinets and a sink, 2 pull down attics, 12' ceilings, the laundry includes a utility closet, and a custom folding table that can be removed. There's more... Don't miss the bedroom suite upstairs with 2 closets and it's own private bath. Close proximity to shopping, retail, Silo Square, and all things Southaven has to offer!
Location
State MS
County Desoto
Community Sidewalks
Direction North on Getwell from Church turning right into Snowden on Central parkway. Take to the end following the round about. As you go around you will see the home on the right.
Interior
Interior Features Breakfast Bar, Ceiling Fan(s), Coffered Ceiling(s), Double Vanity, Eat-in Kitchen, Granite Counters, High Ceilings, His and Hers Closets, Open Floorplan, Pantry, Primary Downstairs, Storage, Tray Ceiling(s), Vaulted Ceiling(s), Walk-In Closet(s), See Remarks
Heating Central, Natural Gas
Cooling Ceiling Fan(s), Central Air, Gas, Multi Units
Flooring Carpet, Hardwood, Tile
Fireplaces Type Great Room
Fireplace Yes
Window Features Insulated Windows,Window Treatments
Appliance Built-In Range, Disposal, Double Oven, Gas Cooktop, Microwave, Refrigerator, Water Heater
Laundry Laundry Room, Main Level
Exterior
Exterior Feature See Remarks
Parking Features Attached, Driveway, Garage Faces Side, Parking Pad, Concrete
Garage Spaces 2.0
Community Features Sidewalks
Utilities Available Cable Available, Electricity Connected, Natural Gas Connected, Sewer Connected, Water Connected
Roof Type Asphalt Shingle
Porch Patio
Garage Yes
Private Pool No
Building
Lot Description Fenced, Landscaped
Foundation Slab
Sewer Public Sewer
Water Public
Architectural Style Traditional
Level or Stories Two
Structure Type See Remarks
New Construction No
Schools
Elementary Schools Desoto Central
Middle Schools Desoto Central
High Schools Desoto Central
Others
HOA Fee Include Other
Tax ID 2072030900013500
Acceptable Financing Conventional, FHA, VA Loan
Listing Terms Conventional, FHA, VA Loan
Read Less
Want to know what your home might be worth? Contact us for a FREE valuation!

Our team is ready to help you sell your home for the highest possible price ASAP

Information is deemed to be reliable but not guaranteed. Copyright © 2024 MLS United, LLC.






