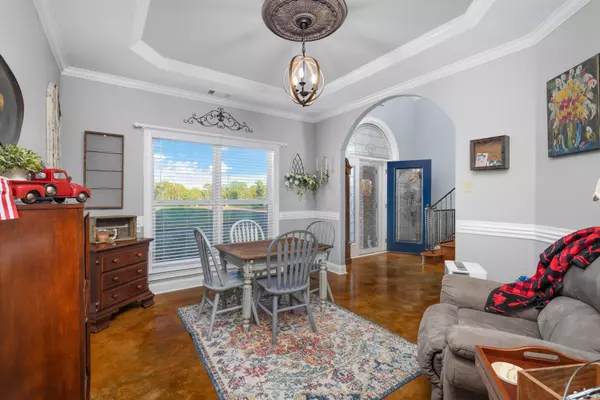$475,000
$475,000
For more information regarding the value of a property, please contact us for a free consultation.
1233 DAWSON RD Brighton, TN 38011-0000
3 Beds
2.1 Baths
2,799 SqFt
Key Details
Sold Price $475,000
Property Type Single Family Home
Sub Type Detached Single Family
Listing Status Sold
Purchase Type For Sale
Approx. Sqft 2600-2799
Square Footage 2,799 sqft
Price per Sqft $169
Subdivision Harben Est
MLS Listing ID 10185070
Sold Date 12/17/24
Style Traditional
Bedrooms 3
Full Baths 2
Half Baths 1
Year Built 2004
Annual Tax Amount $1,766
Lot Size 1.280 Acres
Property Description
OMG...This is a MUST see! This 3 bdr 2.5 bath brick home has lots of curb appeal and character. This beauty features an office, game room, custom kitchen cabinets, granite countertops, dining room, 3 car garage, above ground pool with deck, catwalk overlooking LR, fireplace, 2 yr old roof, 1 yr old AC units (in home),4 yr old tankless water heater, 40x40 heated and cooled shop with half bath and attached 40x15 workspace and an attached 29x15 shed (not heated and cooled) and to top it off, there is guest house/in law quarters! This lovely home has sooooo much to offer!
Location
State TN
County Tipton
Area Tipton/Brighton
Rooms
Other Rooms Bonus Room, Laundry Room, Separate Guest House
Master Bedroom 16x15
Bedroom 2 15x11
Bedroom 3 12x10
Dining Room 14x11
Kitchen Eat-In Kitchen, Pantry, Separate Breakfast Room, Separate Dining Room, Separate Living Room
Interior
Heating Central
Cooling Ceiling Fan(s), Central, Dual System
Flooring Part Carpet, Part Hardwood, Tile
Fireplaces Number 1
Equipment Cooktop, Dishwasher, Self Cleaning Oven, Separate Ice Maker
Exterior
Exterior Feature Brick Veneer, Vinyl Siding
Parking Features Circular Drive, Side-Load Garage, Storage Room(s), Workshop(s)
Garage Spaces 3.0
Pool Above Ground
Building
Lot Description Level, Professionally Landscaped, Some Trees, Wood Fenced
Story 2
Others
Acceptable Financing FHA
Listing Terms FHA
Read Less
Want to know what your home might be worth? Contact us for a FREE valuation!

Our team is ready to help you sell your home for the highest possible price ASAP
Bought with R. Annette Wilson • Crye-Leike, Inc., REALTORS






