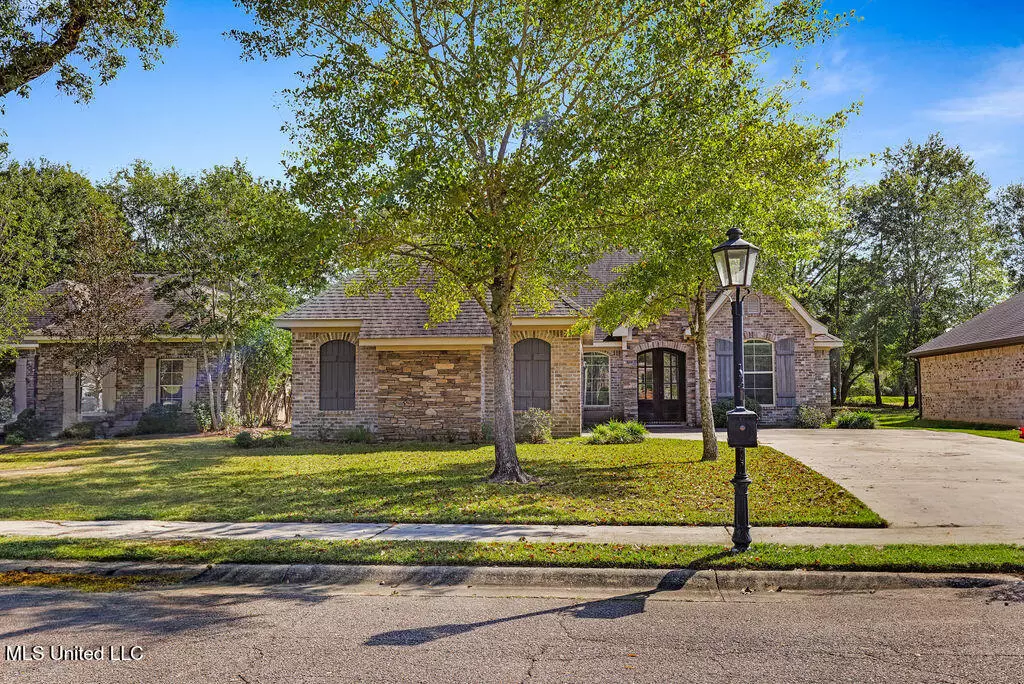$375,000
$375,000
For more information regarding the value of a property, please contact us for a free consultation.
7382 N Aberdeen Drive Pass Christian, MS 39571
3 Beds
2 Baths
1,974 SqFt
Key Details
Sold Price $375,000
Property Type Single Family Home
Sub Type Single Family Residence
Listing Status Sold
Purchase Type For Sale
Square Footage 1,974 sqft
Price per Sqft $189
Subdivision The Oaks Golf Community
MLS Listing ID 4096886
Sold Date 12/17/24
Bedrooms 3
Full Baths 2
HOA Fees $100/mo
HOA Y/N Yes
Originating Board MLS United
Year Built 2015
Annual Tax Amount $2,794
Lot Size 0.260 Acres
Acres 0.26
Property Description
Welcome to Your Dream Home in The Oaks Subdivision, Pass Christian!
This stunning brick home is located in the highly desirable 'The Oaks' Subdivision, directly overlooking the scenic fairways of The Oaks Golf Course. With elegant design and meticulous upgrades, this 3-bedroom, 2-bath home offers an inviting open floor plan perfect for both relaxed living and entertaining.
Key Features:
Spacious Interiors: High ceilings ranging from 9 to 12 feet add an airy and luxurious feel throughout.
Chef's Kitchen: Featuring a premium Elkay farm sink and ample cabinetry.
Luxurious Baths: The primary bath includes a TruStone jetted garden tub and a shower with a custom glass enclosure. Both baths are enhanced with custom tile finishes.
Stylish Flooring: 7-inch hand-scraped wood floors extend throughout (excluding bathrooms), adding warmth and character to every room.
Upgraded Exterior: Showcasing upgraded brick and dry stack stone, complemented by classic wood-cased windows.
Durable Roofing: The home is protected by a 30-year architectural shingle roof.
This all-electric home combines comfort and sophistication in a picturesque, golf-course setting.
Schedule a tour to experience the beauty and craftsmanship of this exceptional property!
Location
State MS
County Harrison
Community Clubhouse, Gated, Golf, Pool, Tennis Court(S)
Interior
Interior Features Ceiling Fan(s), Granite Counters, Kitchen Island, Open Floorplan
Heating Central, Electric
Cooling Central Air
Flooring Ceramic Tile, Wood
Fireplaces Type Electric, Living Room
Fireplace Yes
Appliance Built-In Range, Dishwasher, Electric Cooktop, Microwave, Refrigerator
Laundry Laundry Room
Exterior
Exterior Feature See Remarks
Parking Features Garage Faces Side, Concrete
Garage Spaces 2.0
Community Features Clubhouse, Gated, Golf, Pool, Tennis Court(s)
Utilities Available Electricity Connected, Water Connected
Roof Type Architectural Shingles
Porch Patio
Garage No
Private Pool No
Building
Lot Description On Golf Course
Foundation Slab
Sewer Public Sewer
Water Public
Level or Stories One
Structure Type See Remarks
New Construction No
Others
HOA Fee Include Pool Service
Tax ID 0310j-01-001.075
Acceptable Financing Cash, Conventional, FHA, VA Loan
Listing Terms Cash, Conventional, FHA, VA Loan
Read Less
Want to know what your home might be worth? Contact us for a FREE valuation!

Our team is ready to help you sell your home for the highest possible price ASAP

Information is deemed to be reliable but not guaranteed. Copyright © 2024 MLS United, LLC.






