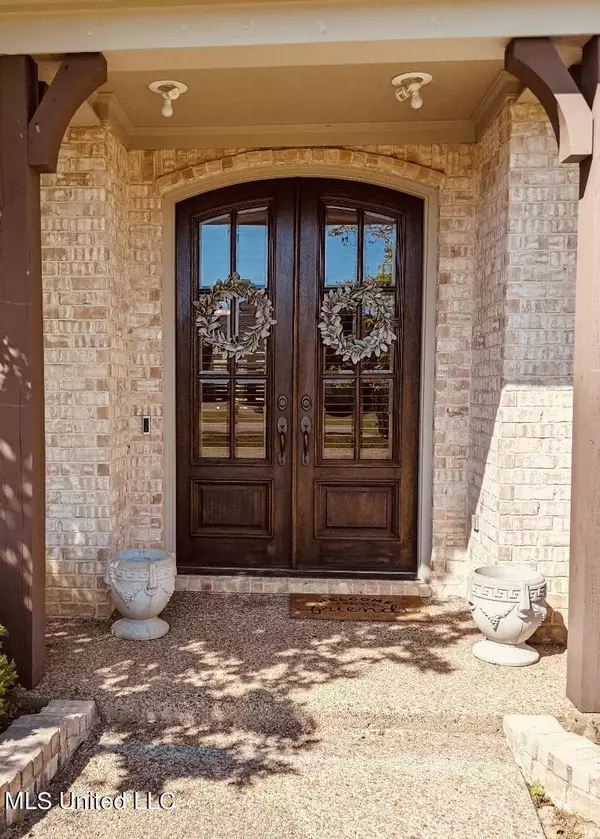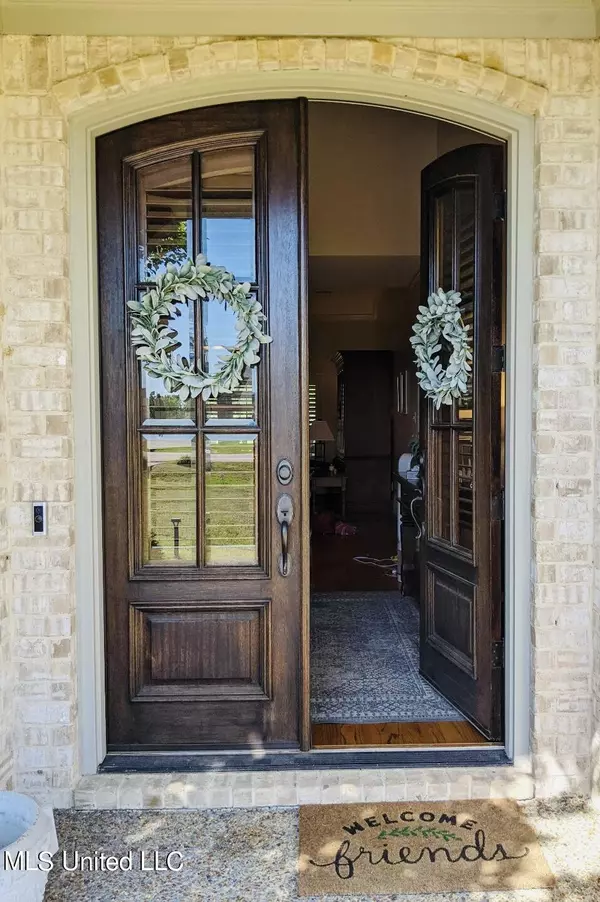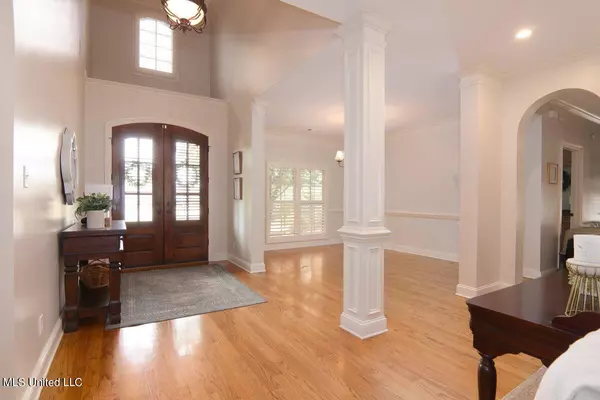$549,900
$549,900
For more information regarding the value of a property, please contact us for a free consultation.
8924 Cameron Street Olive Branch, MS 38654
5 Beds
3 Baths
3,660 SqFt
Key Details
Sold Price $549,900
Property Type Single Family Home
Sub Type Single Family Residence
Listing Status Sold
Purchase Type For Sale
Square Footage 3,660 sqft
Price per Sqft $150
Subdivision The Estates Of Southern Trails
MLS Listing ID 4077661
Sold Date 12/17/24
Style Contemporary,Traditional
Bedrooms 5
Full Baths 3
HOA Fees $33/ann
HOA Y/N Yes
Originating Board MLS United
Year Built 2006
Annual Tax Amount $3,563
Lot Size 1.150 Acres
Acres 1.15
Property Description
PRICE IMPROVEMENT! SELLER CONSIDERING CONCESSIONS! SELLER PAYING FOR 1ST YEAR OF HOME WARRANTY! LEWISBURG SCHOOLS TOO! Beautifully newly landscaped 1.15 acres, with 5 BR, 3 BA contemporary home is awaiting its new owners! Situated in a quiet, estate lot neighborhood, The Estates of Southern Trails, yet convenient to Olive Branch and Southaven shopping, and easy access to I269 and HWY 78. Lucious hardwood, tile and carpet flooring with a huge downstairs and upstairs to match. Lovely Primary Bedroom and Bath En-suite with a huge Primary Closet and four more bedrooms to fill! Plantation shutters throughout! One of the HVACS is brand new! In addition, an adorable red workshop in the backyard with electricity and cooling. Don't miss this new opportunity to view this home before it is gone! Note: Floor plan is a representative of the actual home and is for reference purposes ONLY. The actual home may not be exact as shown on floor plan.
Location
State MS
County Desoto
Direction From HWY305, go South past College St., right on Southern Trails, right on Rutledge Rd., home is on the right. From College St. headed East, turn right on Mitchell Grove Lane, right on Marie Lane,
Rooms
Other Rooms Workshop
Interior
Interior Features Bookcases, Breakfast Bar, Built-in Features, Ceiling Fan(s), Coffered Ceiling(s), Crown Molding, Double Vanity, Eat-in Kitchen, Entrance Foyer, Granite Counters, High Ceilings, High Speed Internet, Kitchen Island, Open Floorplan, Pantry, Primary Downstairs, Stone Counters, Storage, Walk-In Closet(s)
Heating Central, Electric, Natural Gas
Cooling Ceiling Fan(s), Central Air, Multi Units
Flooring Carpet, Ceramic Tile, Hardwood, Wood
Fireplaces Type Den, Gas Log
Fireplace Yes
Window Features Blinds,Metal,Plantation Shutters,Shutters
Appliance Dishwasher, Double Oven, Exhaust Fan, Free-Standing Refrigerator, Gas Cooktop, Gas Water Heater, Microwave, Water Heater
Laundry Laundry Room, Main Level
Exterior
Exterior Feature Landscaping Lights, Private Yard, Rain Gutters
Parking Features Attached, Driveway, Garage Door Opener, Garage Faces Side, Storage, Concrete
Garage Spaces 3.0
Utilities Available Electricity Available, Electricity Connected, Sewer Available, Sewer Connected, Water Connected, Fiber to the House
Roof Type Architectural Shingles
Porch Front Porch
Garage Yes
Private Pool No
Building
Lot Description Fenced, Few Trees, Front Yard, Irregular Lot, Landscaped
Foundation Slab
Sewer Public Sewer
Water Public
Architectural Style Contemporary, Traditional
Level or Stories Two
Structure Type Landscaping Lights,Private Yard,Rain Gutters
New Construction No
Schools
Elementary Schools Lewisburg
Middle Schools Lewisburg Middle
High Schools Lewisburg
Others
HOA Fee Include Maintenance Grounds
Tax ID 2065160700000200
Acceptable Financing Cash, Conventional, FHA, VA Loan
Listing Terms Cash, Conventional, FHA, VA Loan
Read Less
Want to know what your home might be worth? Contact us for a FREE valuation!

Our team is ready to help you sell your home for the highest possible price ASAP

Information is deemed to be reliable but not guaranteed. Copyright © 2024 MLS United, LLC.






