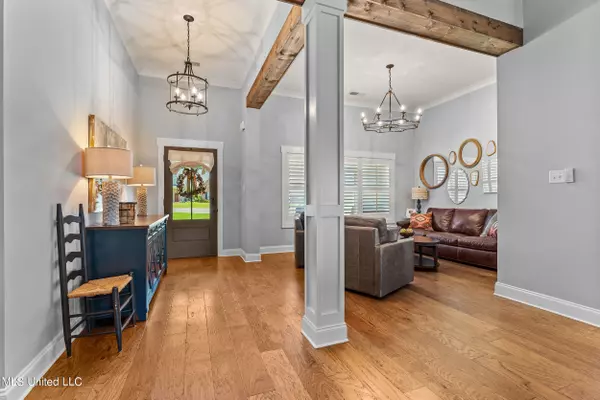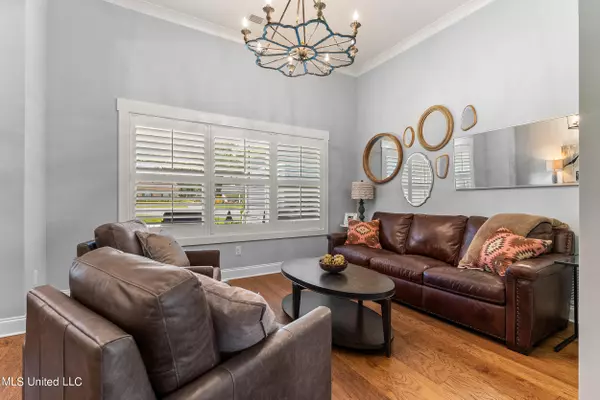$445,000
$445,000
For more information regarding the value of a property, please contact us for a free consultation.
6728 Sunny Meadow Cove Southaven, MS 38672
4 Beds
2 Baths
2,403 SqFt
Key Details
Sold Price $445,000
Property Type Single Family Home
Sub Type Single Family Residence
Listing Status Sold
Purchase Type For Sale
Square Footage 2,403 sqft
Price per Sqft $185
Subdivision Silo Square
MLS Listing ID 4093393
Sold Date 12/12/24
Style Traditional
Bedrooms 4
Full Baths 2
HOA Fees $33/ann
HOA Y/N Yes
Originating Board MLS United
Year Built 2021
Annual Tax Amount $3,021
Lot Size 0.380 Acres
Acres 0.38
Property Description
Welcome to 6728 Sunny Meadow Cove in the highly sought-after Silo Square neighborhood of Southaven. This lovely home offers four bedrooms and two bathrooms, with the fourth bedroom or bonus room located upstairs. The open layout with upgrades like hard wood flooring throughout and plantation blinds includes a spacious great room with a gas log fireplace, a dining area, and a stylish kitchen featuring under-cabinet lighting, premium countertops and elegant light fixtures. The formal dining room is perfect for entertaining around the table or as a sitting room. The master suite is on one side of the home, providing privacy, while the other bedrooms are on the opposite side. Enjoy outdoor living with a covered back patio (with TV) overlooking a large, beautifully landscaped, NEW fully fenced backyard—perfect for relaxing evenings.
Location
State MS
County Desoto
Community Curbs, Gated, Park
Direction from Goodman Rd, go south on Tchulahoma, left on May Blvd, left on Sunny Meadow Cove. House is on the right
Interior
Interior Features Breakfast Bar, Ceiling Fan(s), Eat-in Kitchen, Granite Counters, High Ceilings, High Speed Internet, Open Floorplan, Pantry, Walk-In Closet(s)
Heating Central, Fireplace(s), Natural Gas
Cooling Ceiling Fan(s), Central Air, Electric, Multi Units
Flooring Carpet, Combination, Tile, Wood
Fireplaces Type Gas Log, Great Room
Fireplace Yes
Window Features Insulated Windows,Vinyl
Appliance Cooktop, Dishwasher, Disposal, Microwave, Range Hood, Self Cleaning Oven, Stainless Steel Appliance(s)
Laundry Laundry Room
Exterior
Exterior Feature Private Yard, Rain Gutters
Parking Features Attached, Driveway, On Street, Concrete
Garage Spaces 2.0
Community Features Curbs, Gated, Park
Utilities Available Electricity Connected, Natural Gas Connected, Sewer Connected, Water Connected
Roof Type Architectural Shingles
Porch Patio, Porch
Garage Yes
Private Pool No
Building
Lot Description Cul-De-Sac, Landscaped, Level
Foundation Slab
Sewer Public Sewer
Water Public
Architectural Style Traditional
Level or Stories Two
Structure Type Private Yard,Rain Gutters
New Construction No
Schools
Elementary Schools Desoto Central
Middle Schools Desoto Central
High Schools Desoto Central
Others
HOA Fee Include Other
Tax ID 1078330700002300
Acceptable Financing Cash, Conventional, FHA, VA Loan
Listing Terms Cash, Conventional, FHA, VA Loan
Read Less
Want to know what your home might be worth? Contact us for a FREE valuation!

Our team is ready to help you sell your home for the highest possible price ASAP

Information is deemed to be reliable but not guaranteed. Copyright © 2024 MLS United, LLC.






