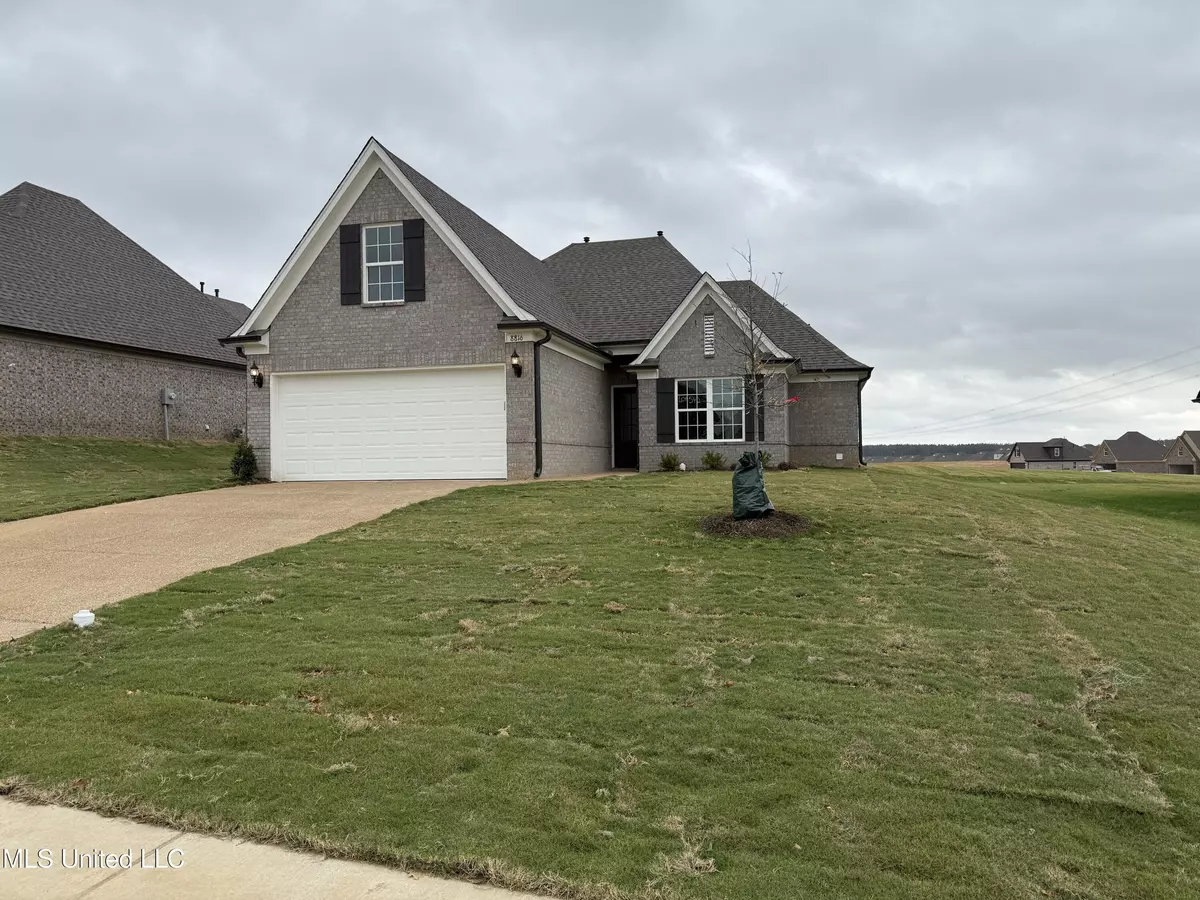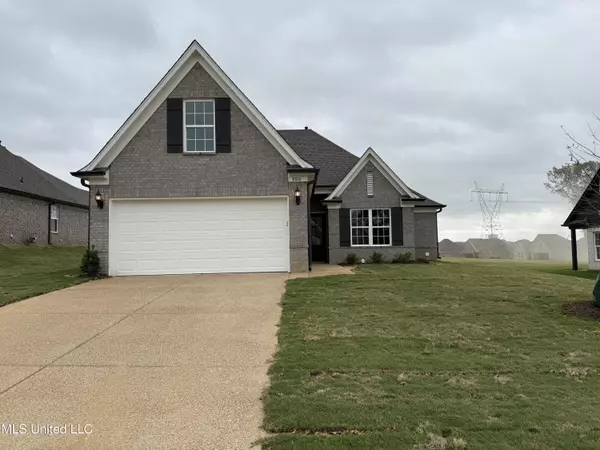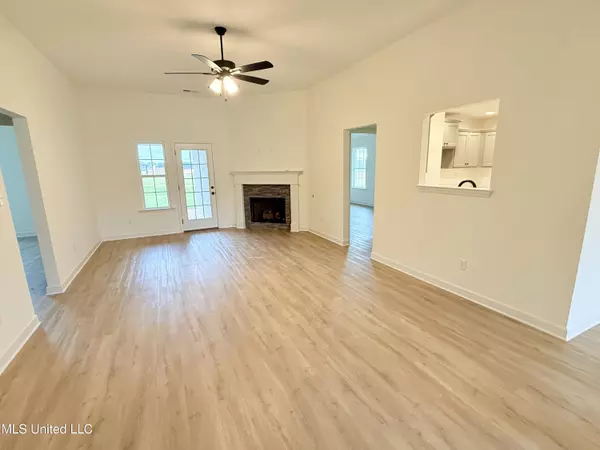$306,900
$306,900
For more information regarding the value of a property, please contact us for a free consultation.
8816 Stroud Drive Southaven, MS 38672
4 Beds
2 Baths
1,833 SqFt
Key Details
Sold Price $306,900
Property Type Single Family Home
Sub Type Single Family Residence
Listing Status Sold
Purchase Type For Sale
Square Footage 1,833 sqft
Price per Sqft $167
Subdivision Pinewood
MLS Listing ID 4090319
Sold Date 12/18/24
Style Traditional
Bedrooms 4
Full Baths 2
HOA Fees $20/ann
HOA Y/N Yes
Originating Board MLS United
Year Built 2024
Lot Size 10,454 Sqft
Acres 0.24
Lot Dimensions 150x69
Property Description
Welcome Home! Come on in the front door where you will find a welcoming living room straight ahead and a spacious kitchen and dining room to the right. Your large family room features a cozy gas fireplace, with mantle big enough for whatever size tv you want! Just off the livingroom is the large back patio perfect for grilling and entertaining. This home is a true split plan with the primary on one side of the home and the 2 guest bedrooms on the other. This primary bathroom features a large walk-in shower, jetted tub, double sink vanity, toilet room and large walk-in closet! Upstairs you will find a large bonus room with closet that could be used as a 4th bedroom! Don't miss your chance at this beautiful home. Schedule your showing today.
Location
State MS
County Desoto
Community Curbs, Sidewalks
Direction From Stateline Rd. and Tchulahoma Rd. head south onto Tchulahoma. Take the first left into the neighborhood onto Keegan Dr. Then take the next right onto Stroud Dr. The house will be on the left.
Interior
Interior Features Ceiling Fan(s), Double Vanity, Granite Counters, High Ceilings, Pantry, Primary Downstairs, Walk-In Closet(s), Other
Heating Central, Natural Gas
Cooling Ceiling Fan(s), Central Air, Electric, Gas, Multi Units
Flooring Carpet, Combination, Other
Fireplaces Type Gas Log, Gas Starter, Great Room
Fireplace Yes
Window Features Vinyl
Appliance Dishwasher, Disposal, Electric Range, Exhaust Fan, Free-Standing Electric Range, Microwave, Plumbed For Ice Maker, Stainless Steel Appliance(s)
Laundry In Kitchen, Laundry Room
Exterior
Exterior Feature Rain Gutters
Parking Features Attached, Garage Door Opener, Garage Faces Front, Concrete
Garage Spaces 2.0
Community Features Curbs, Sidewalks
Utilities Available Electricity Connected, Natural Gas Connected, Sewer Connected, Water Connected
Roof Type Architectural Shingles
Porch Front Porch, Rear Porch
Garage Yes
Private Pool No
Building
Lot Description Landscaped, Level
Foundation Slab
Sewer Public Sewer
Water Public
Architectural Style Traditional
Level or Stories Two
Structure Type Rain Gutters
New Construction Yes
Schools
Elementary Schools Greenbrook
Middle Schools Southaven Middle
High Schools Southaven
Others
HOA Fee Include Management
Tax ID Unassigned
Acceptable Financing Cash, Conventional, FHA, VA Loan
Listing Terms Cash, Conventional, FHA, VA Loan
Read Less
Want to know what your home might be worth? Contact us for a FREE valuation!

Our team is ready to help you sell your home for the highest possible price ASAP

Information is deemed to be reliable but not guaranteed. Copyright © 2024 MLS United, LLC.






