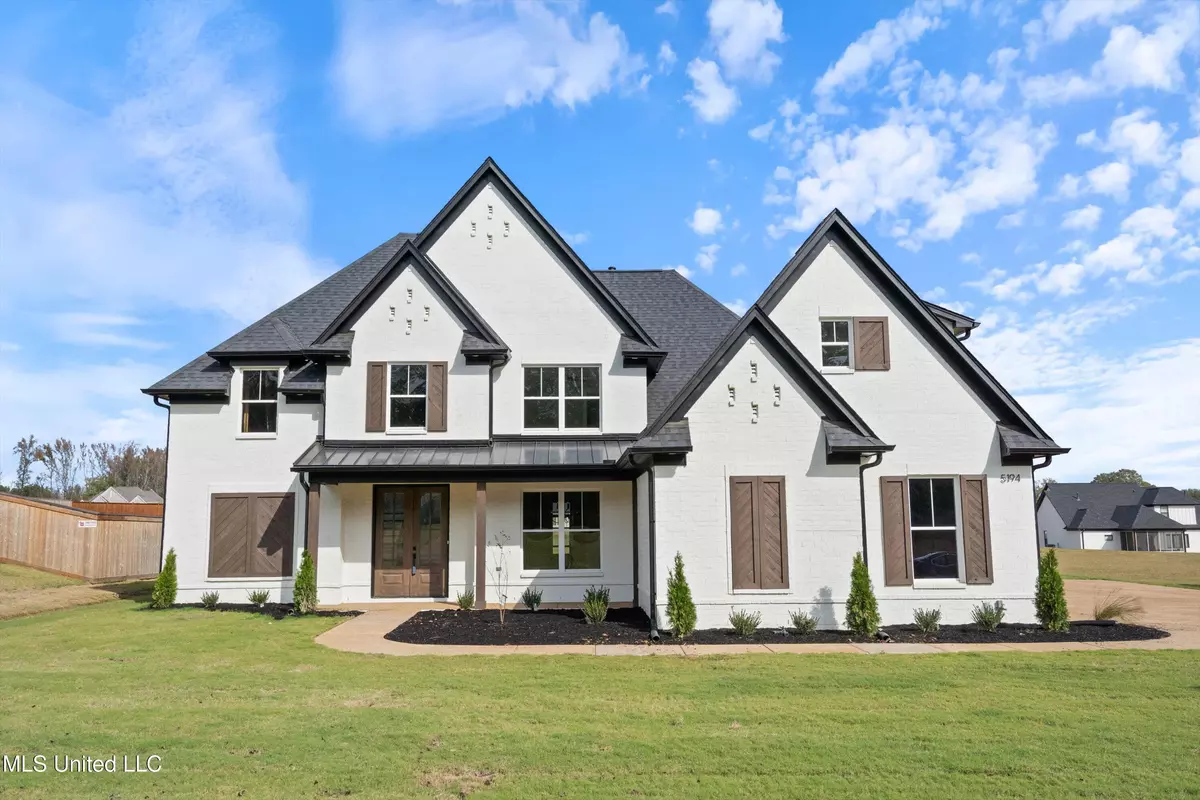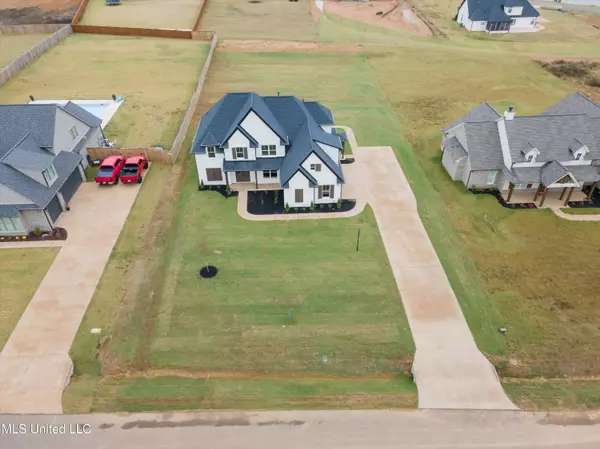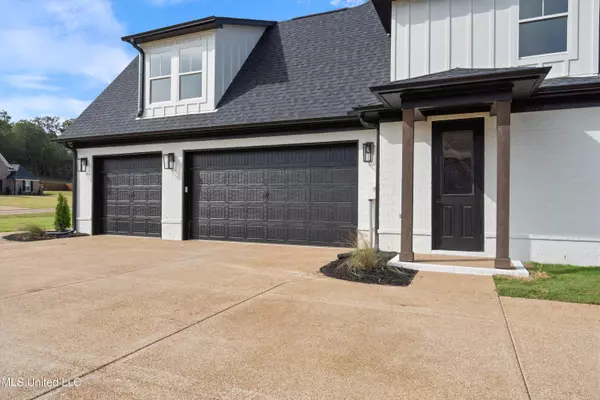$569,900
$569,900
For more information regarding the value of a property, please contact us for a free consultation.
5194 Camp Crossing Hernando, MS 38632
4 Beds
3 Baths
3,056 SqFt
Key Details
Sold Price $569,900
Property Type Single Family Home
Sub Type Single Family Residence
Listing Status Sold
Purchase Type For Sale
Square Footage 3,056 sqft
Price per Sqft $186
Subdivision The Reserve At Camp Creek
MLS Listing ID 4095867
Sold Date 12/19/24
Bedrooms 4
Full Baths 3
HOA Fees $50/ann
HOA Y/N Yes
Originating Board MLS United
Year Built 2024
Annual Tax Amount $700
Lot Size 0.720 Acres
Acres 0.72
Property Description
Beautiful new construction close to Lewisburg Schools and I-269! Elegant white painted brick elevation on .7 acre lot. From covered front porch enter through the double doors to a 2 story entry with an oak wood tread stairway. Large dining room with cedar ceiling accents is located between entry and kitchen. Soaring ceilings in the great room which is open to the kitchen area. Kitchen has double ovens, 5 burner gas cooktop, built in microwave, quartz tops, and beautiful back splash with herringbone design. Primary suite features cathedral ceilings with cedar beams, accent wall, large walk in zero entry shower, double vanities, free standing soaking tub, and walk in closet with custom shelving. Split to other side of downstairs is laundry area with friends door, full bath, and bedroom #2. Upstairs you will find 2 generous sized bedrooms, jack n jill bath, large bonus room, and walk in attic space. Enjoy evenings in your screened in porch with wood ceilings. Also you will find extra patio space and a sidewalk from the driveway to the back porch. Other features include tankless hot water heater, custom shelving throughout home, beautiful luxury laminate floors throughout downstairs and upstairs hallway, and much more. Located in the much desired Reserve at Camp Creek with easy access to I-269, main Lewisburg campus, and local amenities. Check out this beautiful home today!
Location
State MS
County Desoto
Interior
Interior Features Crown Molding, Eat-in Kitchen, High Ceilings, Kitchen Island, Open Floorplan, Primary Downstairs, Soaking Tub
Heating Natural Gas
Cooling Electric
Flooring Carpet, Laminate, Tile
Fireplaces Type Ventless
Fireplace Yes
Window Features Vinyl
Appliance Dishwasher, Disposal, Double Oven, Gas Cooktop, Microwave, Stainless Steel Appliance(s), Tankless Water Heater, Vented Exhaust Fan
Exterior
Exterior Feature Rain Gutters
Garage Spaces 3.0
Utilities Available Electricity Connected, Natural Gas Connected, Sewer Connected, Water Connected
Roof Type Architectural Shingles
Porch Screened
Private Pool No
Building
Foundation Slab
Sewer Public Sewer
Water Public
Level or Stories Two
Structure Type Rain Gutters
New Construction Yes
Schools
Elementary Schools Lewisburg
Middle Schools Lewisburg Middle
High Schools Lewisburg
Others
HOA Fee Include Maintenance Grounds
Tax ID Unassigned
Acceptable Financing Cash, Conventional, FHA, VA Loan
Listing Terms Cash, Conventional, FHA, VA Loan
Read Less
Want to know what your home might be worth? Contact us for a FREE valuation!

Our team is ready to help you sell your home for the highest possible price ASAP

Information is deemed to be reliable but not guaranteed. Copyright © 2024 MLS United, LLC.






