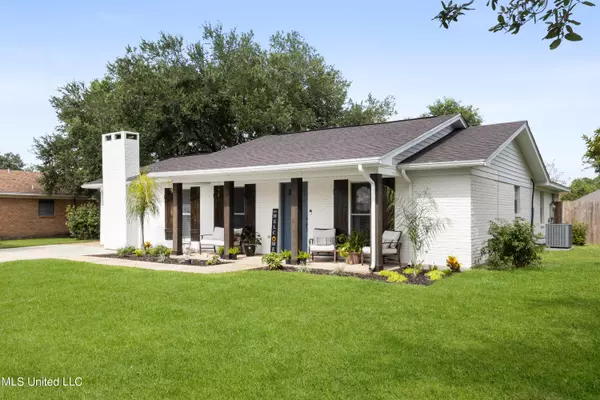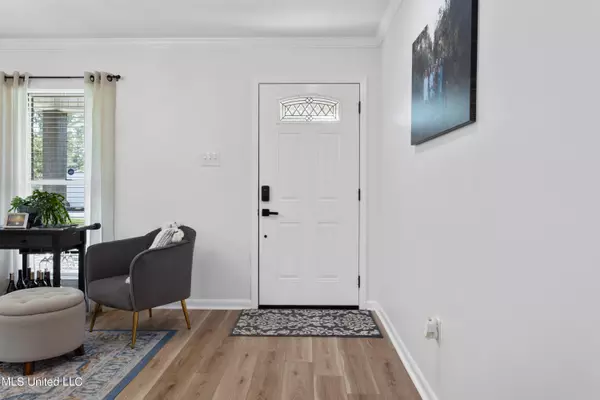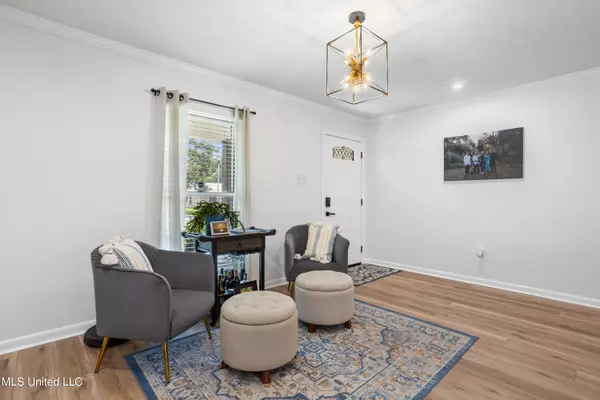$319,500
$319,500
For more information regarding the value of a property, please contact us for a free consultation.
1214 King Henry Drive Ocean Springs, MS 39564
3 Beds
2 Baths
2,153 SqFt
Key Details
Sold Price $319,500
Property Type Single Family Home
Sub Type Single Family Residence
Listing Status Sold
Purchase Type For Sale
Square Footage 2,153 sqft
Price per Sqft $148
Subdivision Fort Bayou Estates
MLS Listing ID 4085864
Sold Date 12/19/24
Style Ranch
Bedrooms 3
Full Baths 2
Originating Board MLS United
Year Built 1972
Annual Tax Amount $1,378
Lot Size 10,454 Sqft
Acres 0.24
Property Description
PRICE IMPROVEMENT - PRICED BELOW APPRAISAL!
**GOLF CART TO CONVEY WITH SALE WITH A FULL PRICE OFFER**
Fully Renovated Gem in the Ocean Springs Golf Cart District
Discover the perfect blend of vintage charm and contemporary elegance in this fully renovated 3-bedroom, 2-bathroom home located in the coveted golf cart district of Ocean Springs. Nearly every inch of this home has been meticulously updated to offer a classy contemporary vibe while retaining its original character.
Step inside to an inviting open floor plan that seamlessly connects the living, dining, and kitchen areas, perfect for both everyday living and entertaining.
Some updates include the following: NEW roof (installed 2023), HVAC (replaced 2020), Water heater and kitchen appliances (replaced 2020), Electrical updated to code and new light switches, outlets, lighting fixtures and fans throughout (2023), Luxury vinyl plank flooring installed throughout w/ ceramic tile in bathrooms and sunroom (2022-2023), Kitchen and bathrooms fully renovated from head to toe (2022), New interior/exterior paint throughout with refinished ceilings to remove popcorn as well as installed crown molding in main living areas (2022), Keyless front door entry with Ring doorbell and Ring camera and security lighting out back (2022), Updated gates and gutters (2023) and much, much more.
The newly expanded and fully remodeled kitchen features updated appliances, brand new stylish cabinetry, and sleek quartz countertops throughout, creating a culinary haven for any chef. Also features a pantry, deep sink, an expansive island with wine fridge, electrical outlets, bar seating, extra storage and a custom trash can drawer.
Enjoy additional living space in the 271 sq ft. sunroom/Florida room, ideal for relaxation, secondary living space, entertaining, home office, playroom, homeschooling room or game room. The updated double pane windows allow plenty of natural light as well. An additional private office is also available off of the dining room featuring glass french doors and a window for natural lighting.
The primary bedroom is inviting and spacious enough for your king-sized bed w/ bedside tables. The primary bathroom ensuite is fully updated with new flooring, new large walk-in tiled shower and new vanity and toilet.
Outside, the fenced backyard offers ample room for outdoor activities and includes a convenient shed with a lean-to for extra storage or to store your golf cart or riding lawn mower. With enough space to install your own underground pool, this backyard is a true oasis. Also, from the front yard, notice the expanded and extended driveway that leads to a wide side gate that allows access for your boat or RV.
This home is located in the established Fort Bayou Estates subdivision and offers convenient proximity to the neighborhood boat / kayak launch and playground / children's park, the hospital, restaurants, grocery, pharmacy, Ocean Springs schools, churches, parks, beaches and downtown Ocean Springs, ensuring convenience and easy access to everyday amenities. Explore the nearby Gulf Islands National Seashore or take a leisurely ride to downtown and the beaches of Ocean Springs via golf cart - a unique feature of living in this desirable neighborhood.
Don't miss out on this rare opportunity to own a beautifully renovated home in one of the coast's most sought-after locations where the perks of coastal living and desirable lifestyle awaits you. Ask your agent for an expansive detailed list of updates and amenities as well as a professional video of the home and property provided.
Schedule your showing today and envision yourself being at home!
Location
State MS
County Jackson
Community Boating, Fishing, Playground, Sidewalks, Street Lights
Direction From Bienville turn north onto Ocean Springs Road. Turn left onto King Henry Drive. Home is the 8th home on the right.
Rooms
Other Rooms Outbuilding, Shed(s), Workshop
Interior
Interior Features Ceiling Fan(s), Crown Molding, Eat-in Kitchen, High Speed Internet, Kitchen Island, Open Floorplan, Pantry, Recessed Lighting, Smart Home, Stone Counters, Breakfast Bar
Heating Electric, Heat Pump
Cooling Ceiling Fan(s), Central Air, Electric
Flooring Luxury Vinyl, Ceramic Tile
Fireplaces Type Living Room, Wood Burning, Bath
Fireplace Yes
Window Features Blinds,Screens
Appliance Dishwasher, Electric Water Heater, Exhaust Fan, Free-Standing Electric Range, Refrigerator, Stainless Steel Appliance(s), Wine Refrigerator
Laundry Electric Dryer Hookup, Inside, Laundry Room, Washer Hookup
Exterior
Exterior Feature Lighting, Private Yard, Rain Gutters
Parking Features Concrete, Driveway, Lighted, No Garage, RV Access/Parking, Direct Access
Community Features Boating, Fishing, Playground, Sidewalks, Street Lights
Utilities Available Electricity Connected, Sewer Connected, Water Connected
Roof Type Architectural Shingles
Porch Front Porch, Patio, Slab
Garage No
Private Pool No
Building
Lot Description City Lot, Fenced, Few Trees, Rectangular Lot
Foundation Slab
Sewer Public Sewer
Water Public
Architectural Style Ranch
Level or Stories One
Structure Type Lighting,Private Yard,Rain Gutters
New Construction No
Schools
Elementary Schools Oak Park
Middle Schools Ocean Springs Middle School
High Schools Ocean Springs
Others
Tax ID 6-10-98-308.000
Acceptable Financing Cash, Conventional, FHA, VA Loan
Listing Terms Cash, Conventional, FHA, VA Loan
Read Less
Want to know what your home might be worth? Contact us for a FREE valuation!

Our team is ready to help you sell your home for the highest possible price ASAP

Information is deemed to be reliable but not guaranteed. Copyright © 2024 MLS United, LLC.






