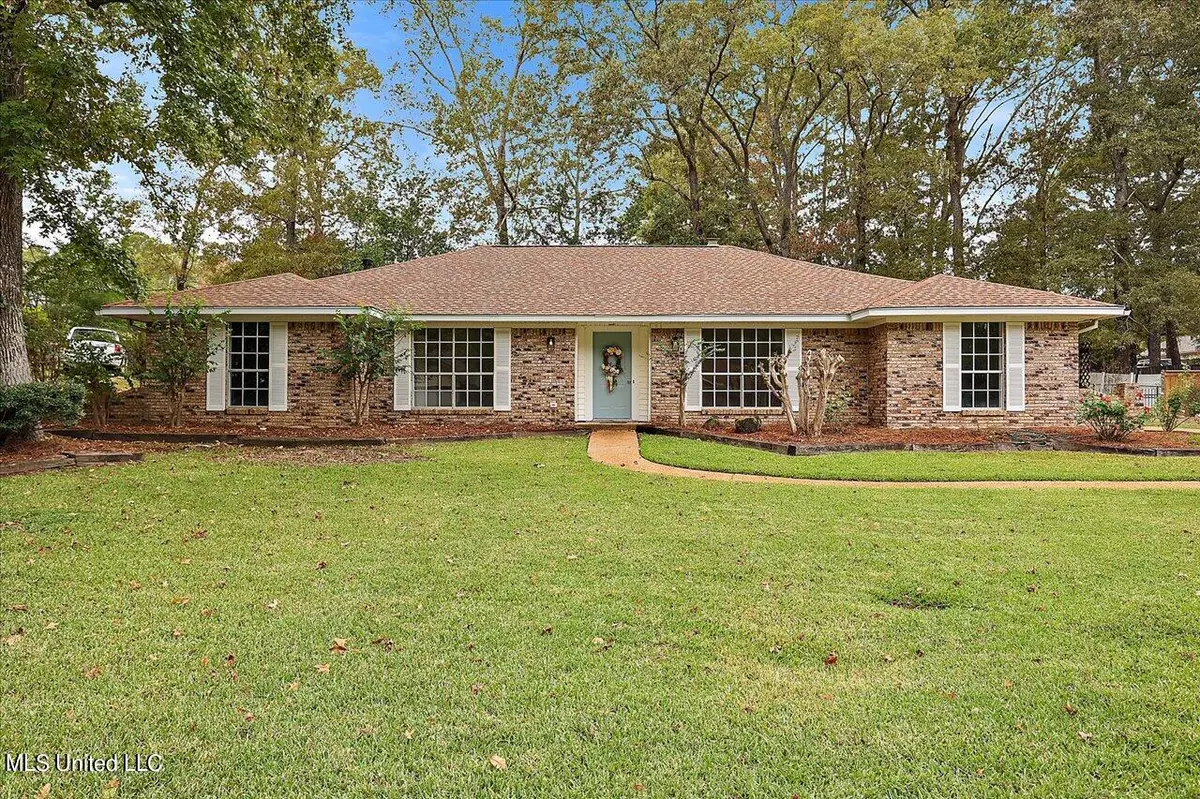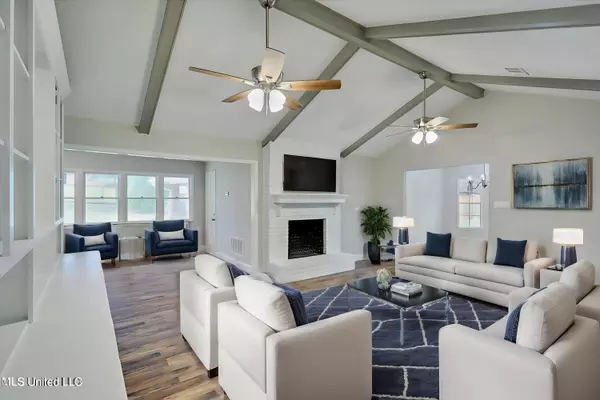$279,900
$279,900
For more information regarding the value of a property, please contact us for a free consultation.
51 Summit Ridge Drive Brandon, MS 39042
4 Beds
2 Baths
2,390 SqFt
Key Details
Sold Price $279,900
Property Type Single Family Home
Sub Type Single Family Residence
Listing Status Sold
Purchase Type For Sale
Square Footage 2,390 sqft
Price per Sqft $117
Subdivision Crossgates
MLS Listing ID 4076802
Sold Date 12/20/24
Style Traditional
Bedrooms 4
Full Baths 2
Originating Board MLS United
Year Built 1974
Annual Tax Amount $3,034
Lot Size 0.380 Acres
Acres 0.38
Property Description
NEW PRICE!!! It's all in the details, and this beautiful home has been completely updated throughout and is centrally located to everything Brandon/Flowood!! With an open floor plan, this four bedroom, two bathroom renovation boasts fresh paint, new fixtures and hardware, new LVT flooring, appliances and more. The family room features a white brick fireplace, custom built-ins and soaring vaulted ceilings with modern painted beam work. The formal dining room is so spacious, it could easily double as a formal living room, too! Kitchen features include stainless steel appliances, updated countertops, custom cabinetry and hardware, lovely updated fixtures and plenty of natural light. It also opens up to a breakfast area framed by a bay window, or keeping room, as this home offers versatility and is ready for you to make it your own based on the living spaces you desire. All bedrooms are spacious and both bathrooms have been completely updated. The utility room includes extra cabinet storage as well, and along the back of the house you will find a roaming sun room complete with wall-to-wall windows featuring an amazing backyard view. The backyard is ideal for play or entertaining, as it is host to a giant patio, unique gazebo with built-in benches and picnic table, a playhouse and an additional storage shed, which could also be used as a potential workshop with generator power. The two-car carport could also be used as a covered porch, as it leads directly to your back patio. No detail was spared in the renovation of this charming plan, and it shows! Come have a look for yourself today!
Location
State MS
County Rankin
Community Fitness Center, Park, Pool, Tennis Court(S)
Direction Crossgates Dr. to Summit Ridge, Home is on the left
Rooms
Other Rooms Gazebo, Outbuilding, Shed(s)
Interior
Interior Features Beamed Ceilings, Bookcases, Built-in Features, Entrance Foyer, Recessed Lighting, Storage, Vaulted Ceiling(s), Breakfast Bar
Heating Central, Natural Gas
Cooling Central Air
Flooring Ceramic Tile, Laminate
Fireplaces Type Living Room, Wood Burning
Fireplace Yes
Window Features Insulated Windows
Appliance Dishwasher, Electric Range, Exhaust Fan, Microwave, Refrigerator
Laundry Laundry Room
Exterior
Exterior Feature Lighting
Parking Features Attached, Carport, Storage, Concrete
Carport Spaces 2
Community Features Fitness Center, Park, Pool, Tennis Court(s)
Utilities Available Cable Available, Electricity Connected, Natural Gas Connected, Sewer Connected, Water Connected, Fiber to the House
Roof Type Architectural Shingles
Porch Patio
Garage Yes
Private Pool No
Building
Lot Description City Lot, Few Trees
Foundation Slab
Sewer Private Sewer
Water Public
Architectural Style Traditional
Level or Stories One
Structure Type Lighting
New Construction No
Schools
Elementary Schools Brandon
Middle Schools Brandon
High Schools Brandon
Others
Tax ID H09f-000010-00060
Acceptable Financing Cash, Conventional, FHA, VA Loan
Listing Terms Cash, Conventional, FHA, VA Loan
Read Less
Want to know what your home might be worth? Contact us for a FREE valuation!

Our team is ready to help you sell your home for the highest possible price ASAP

Information is deemed to be reliable but not guaranteed. Copyright © 2024 MLS United, LLC.






