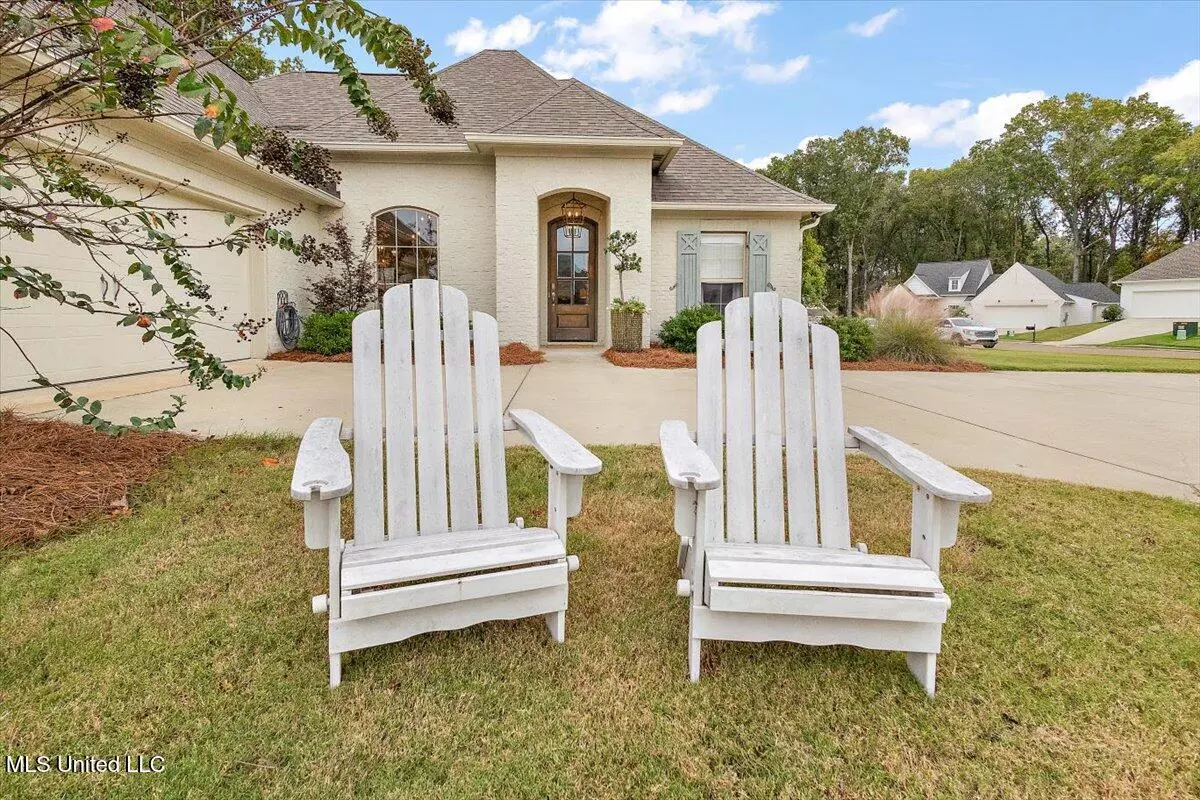$350,000
$350,000
For more information regarding the value of a property, please contact us for a free consultation.
152 Shore View Drive Madison, MS 39110
3 Beds
2 Baths
1,805 SqFt
Key Details
Sold Price $350,000
Property Type Single Family Home
Sub Type Single Family Residence
Listing Status Sold
Purchase Type For Sale
Square Footage 1,805 sqft
Price per Sqft $193
Subdivision Lake Caroline
MLS Listing ID 4097185
Sold Date 12/20/24
Style French Acadian
Bedrooms 3
Full Baths 2
HOA Y/N Yes
Originating Board MLS United
Year Built 2019
Annual Tax Amount $2,211
Lot Size 0.300 Acres
Acres 0.3
Property Description
Step into style and sophistication at Lake Caroline! This stunning 3 bedroom/ 2 bath home looks like it was pulled straight from the pages of HGTV! Every detail has been thoughtfully designed, making this house both beautiful and functional. Stylish upgrades include upgraded light fixtures and one with a decorative medallion in dining area. One room has a gorgeous accent wall with geometric molding. All carpet replaced with hardwood making the floor elegant and easy to maintain throught out the entire home. Outdoor enhancements include a fence, gutters, extra landscaping and an outdoor swing ( negotiable) for the perfect backyard area. One of the largest culdesac/ corner homesite in this area. Lots of room in front and side yard, In addition, check out the huge circular driveway! This home is as stunning inside as it is outside . Also enjoy lake living along with 3 swimming pools, 2 clubhouses, tennis courts, golf course, a restaurant and so much more!- Don't wait to schedule your showing!
Location
State MS
County Madison
Interior
Interior Features Ceiling Fan(s), Crown Molding, Double Vanity, Granite Counters, High Speed Internet, Kitchen Island, Open Floorplan, Pantry, Primary Downstairs, Walk-In Closet(s)
Heating Fireplace(s), Natural Gas
Cooling Ceiling Fan(s), Central Air, Gas
Flooring Ceramic Tile, Hardwood
Fireplaces Type Gas Log, Living Room
Fireplace Yes
Window Features Insulated Windows,Vinyl
Appliance Built-In Gas Range, Dishwasher, Disposal, Microwave, Refrigerator, Self Cleaning Oven, Stainless Steel Appliance(s), Tankless Water Heater
Laundry Laundry Room, Main Level
Exterior
Exterior Feature Rain Gutters
Parking Features Driveway, Garage Door Opener, Garage Faces Side, Circular Driveway, Concrete
Garage Spaces 2.0
Utilities Available Cable Connected, Electricity Connected, Natural Gas Connected, Water Connected
Roof Type Architectural Shingles
Garage No
Private Pool No
Building
Lot Description Corner Lot, Cul-De-Sac, Fenced
Foundation Slab
Sewer Public Sewer
Water Public
Architectural Style French Acadian
Level or Stories One
Structure Type Rain Gutters
New Construction No
Schools
Elementary Schools Canton
Middle Schools Canton Middle School
High Schools Canton
Others
HOA Fee Include Accounting/Legal,Insurance,Maintenance Grounds,Management,Pool Service,Security
Tax ID 081a-11-272-00-00
Acceptable Financing Cash, Conventional, FHA, VA Loan
Listing Terms Cash, Conventional, FHA, VA Loan
Read Less
Want to know what your home might be worth? Contact us for a FREE valuation!

Our team is ready to help you sell your home for the highest possible price ASAP

Information is deemed to be reliable but not guaranteed. Copyright © 2024 MLS United, LLC.






