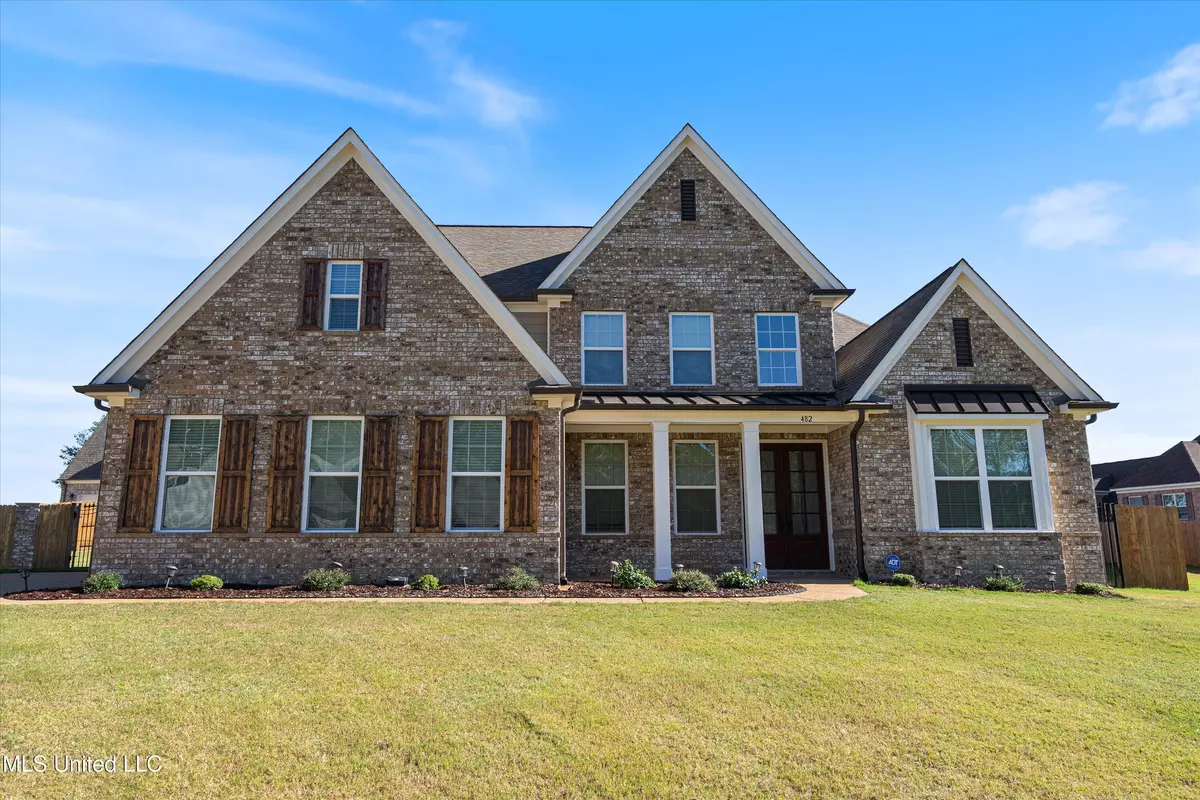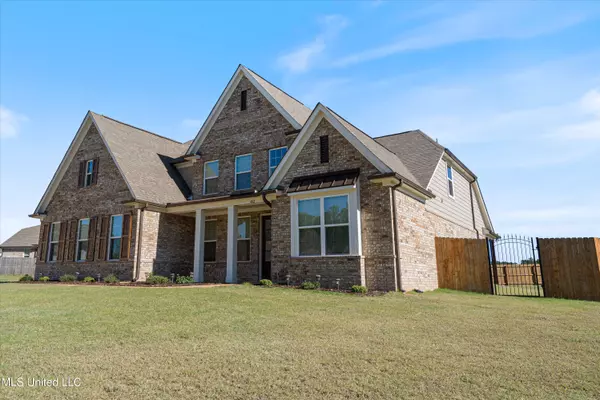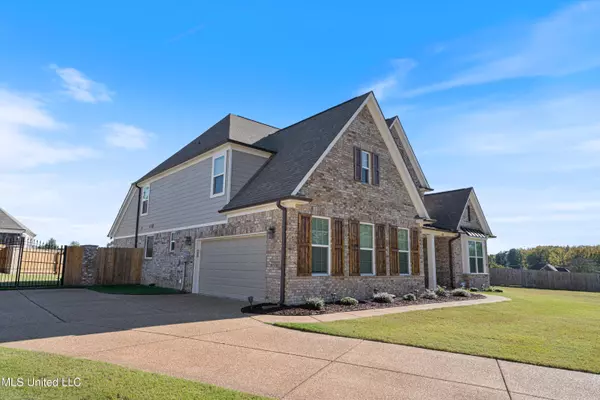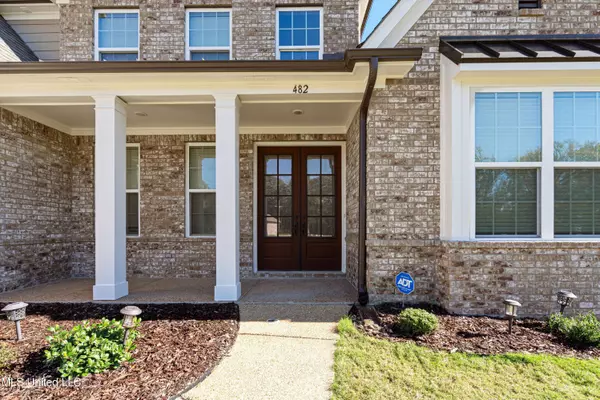$490,000
$490,000
For more information regarding the value of a property, please contact us for a free consultation.
482 Vicksburg Cove Hernando, MS 38632
4 Beds
3 Baths
3,374 SqFt
Key Details
Sold Price $490,000
Property Type Single Family Home
Sub Type Single Family Residence
Listing Status Sold
Purchase Type For Sale
Square Footage 3,374 sqft
Price per Sqft $145
Subdivision The Crossroads
MLS Listing ID 4096608
Sold Date 12/20/24
Style French Acadian
Bedrooms 4
Full Baths 3
HOA Fees $37/ann
HOA Y/N Yes
Originating Board MLS United
Year Built 2020
Annual Tax Amount $3,771
Lot Size 0.330 Acres
Acres 0.33
Lot Dimensions 45 X 131 IRR
Property Description
Stunning single-family home located at 482 Vicksburg Cove, Hernando, MS 38632, priced at $490,000. This beautiful residence, built in 2020, offers over 3374 sqft of heated and cooled living space, featuring 4 bedrooms and 3 full bathrooms. Situated at the end of a cul de sac, the home boasts a fully fenced backyard with brick columns and privacy fencing, perfect for outdoor enjoyment.
Inside, the main level includes the master suite providing complete privacy. The master bathroom is equipped with his and hers double vanities, his and hers walk-in closets, jacuzzi tub, large ceramic tile walk-in shower with crystal clear glass with an oversized bench. The second bedroom is located on the main level and very accessible and could be used as a mother in law suite.
The kitchen is a chef's dream, featuring custom cabinets, granite counters, a large kitchen island that doubles as a breakfast bar, double sink, double oven, 5 burner gas stove and a walk-in pantry. The home also includes beautiful hardwood flooring in all the main areas, ceramic tile flooring in the bathrooms. .
The upstairs atrium, with its beautiful wrought iron railing, leads to a versatile flex area that can serve as a family room, den, library, sitting room, game room, or exercise room. Additional rooms include the Family room with and a gas log fireplace fireplace surrounded by built-ins. Sunroom off the back, mudroom, and an unfinished expandable bonus room. Exterior features include brick and siding construction, large two-car attached driveway located by side entrance, and covered front and rear porches.
Located in the Desoto County School District, the home is near Hernando Hills Elementary, Hernando Middle, and Hernando High. This home offers a perfect blend of luxury and comfort, ideal for family living and entertaining.
Location
State MS
County Desoto
Community Sidewalks
Interior
Interior Features Breakfast Bar, Built-in Features, Ceiling Fan(s), Crown Molding, Double Vanity, Eat-in Kitchen, Entrance Foyer, Granite Counters, High Ceilings, His and Hers Closets, Kitchen Island, Pantry, Primary Downstairs, Recessed Lighting, Tray Ceiling(s), Walk-In Closet(s)
Heating Central
Cooling Ceiling Fan(s), Central Air, Electric, Gas, Multi Units
Flooring Carpet, Ceramic Tile, Wood
Fireplaces Type Gas Log, Living Room, Ventless
Fireplace Yes
Window Features Insulated Windows,Low Emissivity Windows
Appliance Dishwasher, Double Oven, Gas Cooktop, Microwave, Plumbed For Ice Maker, Range Hood, Stainless Steel Appliance(s)
Laundry Gas Dryer Hookup, Inside, Washer Hookup
Exterior
Exterior Feature Private Yard
Parking Features Attached, Driveway, Garage Door Opener, Garage Faces Side, Concrete
Garage Spaces 2.0
Community Features Sidewalks
Utilities Available Cable Available, Electricity Connected, Natural Gas Connected, Phone Connected, Sewer Connected, Water Connected
Roof Type Architectural Shingles
Porch Front Porch, Rear Porch
Garage Yes
Private Pool No
Building
Lot Description Cul-De-Sac, Irregular Lot, Landscaped
Foundation Slab
Sewer Public Sewer
Water Public
Architectural Style French Acadian
Level or Stories Two
Structure Type Private Yard
New Construction No
Schools
Elementary Schools Hernando Hills
Middle Schools Hernando
High Schools Hernando
Others
HOA Fee Include Maintenance Grounds
Tax ID 3081012500001400
Acceptable Financing Cash, Conventional, FHA, USDA Loan, VA Loan
Listing Terms Cash, Conventional, FHA, USDA Loan, VA Loan
Read Less
Want to know what your home might be worth? Contact us for a FREE valuation!

Our team is ready to help you sell your home for the highest possible price ASAP

Information is deemed to be reliable but not guaranteed. Copyright © 2024 MLS United, LLC.






