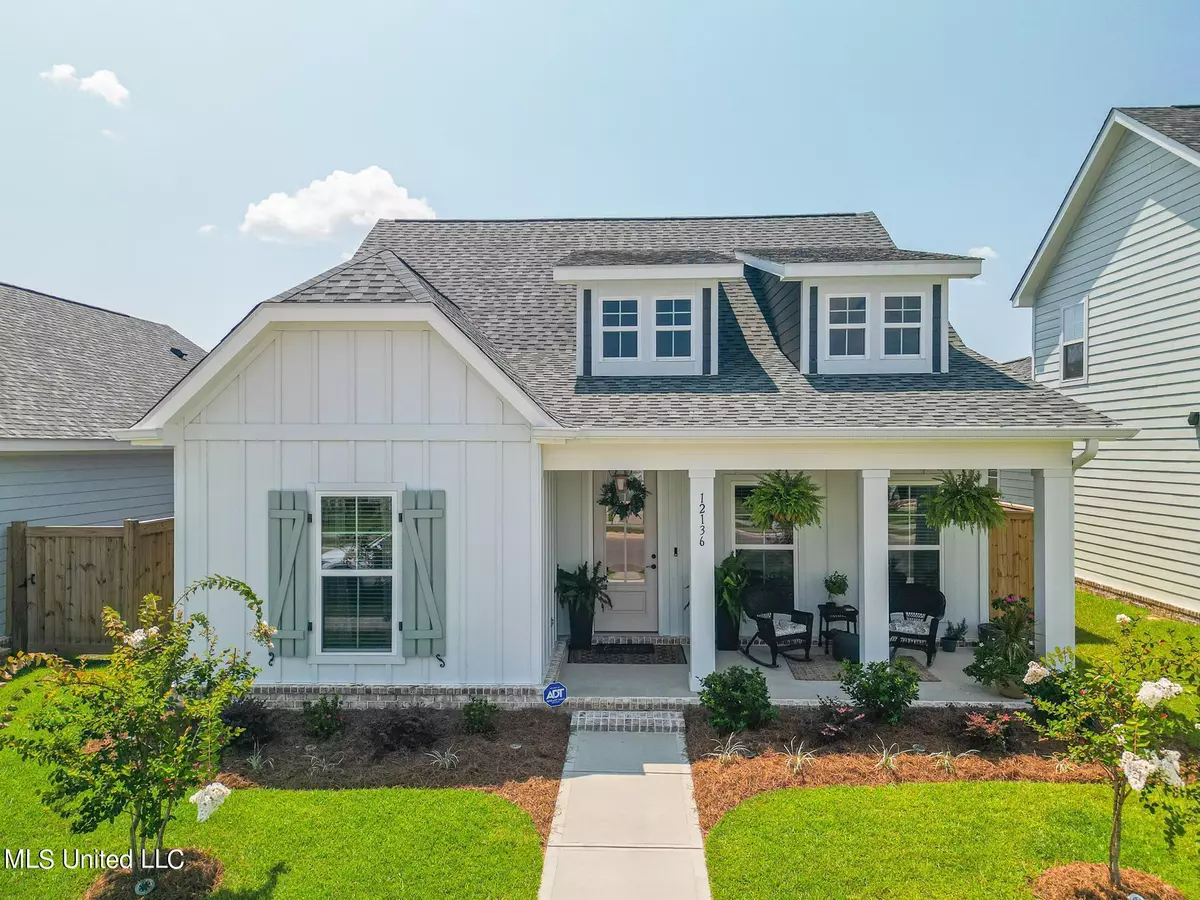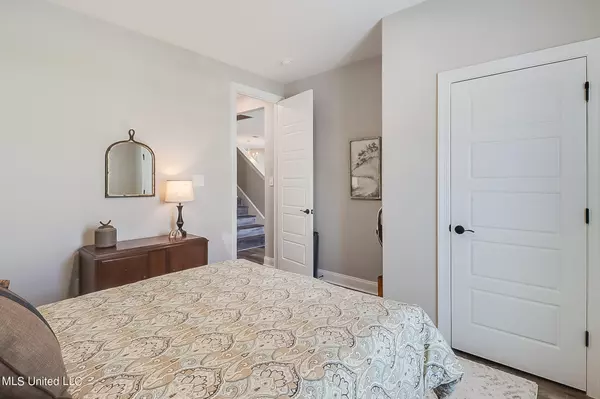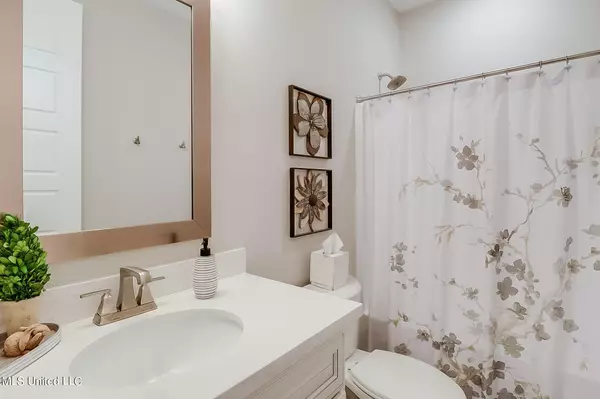$379,900
$379,900
For more information regarding the value of a property, please contact us for a free consultation.
12136 Creole Way Gulfport, MS 39503
3 Beds
3 Baths
2,179 SqFt
Key Details
Sold Price $379,900
Property Type Single Family Home
Sub Type Single Family Residence
Listing Status Sold
Purchase Type For Sale
Square Footage 2,179 sqft
Price per Sqft $174
Subdivision Florence Gardens
MLS Listing ID 4089354
Sold Date 12/20/24
Style Traditional
Bedrooms 3
Full Baths 3
HOA Fees $130/ann
HOA Y/N Yes
Originating Board MLS United
Year Built 2022
Annual Tax Amount $2,030
Lot Size 5,662 Sqft
Acres 0.13
Property Description
Beautiful Decatur Southern plan from the Creole Collection by Elliott Homes in the coveted Florence Gardens subdivision. Enjoy the cool summer breeze on your covered porch as you catch the sunset after a long day of work. Open concept living, dining, & kitchen with luxury vinyl flooring throughout. Gourmet kitchen boasts quartz counter tops, plenty of high end cabinet space, and GE stainless steel appliances. Crown molding, bull nose rounded corners, custom door casings, and 8 foot doors truly makes this home feel luxurious. Primary bedroom is spacious enough for king size bed and large furniture. Primary spa-like bathroom with tiled zero entry walk-in shower, soaker tub, double vanity with framed mirrors, and walk-in closet with custom wood shelving. There is a bedroom, bathroom, and living area upstairs which is perfect for a game room or study. Lower level sunroom (currently being used as an office) leads to your fully fenced backyard. Current owner has added the following upgrades: fence, storm door, blinds for both exterior doors, gutters at front of home, kitchen backsplash, upgraded dishwasher, landscaping, and ceiling fans. Enjoy Florence Gardens amenities which include access to swimming pool, community landscaping, walking trails, and a fishing lake. And for your peace of mind there is also security patrol for the neighborhood.
Location
State MS
County Harrison
Interior
Interior Features Ceiling Fan(s), Crown Molding, Double Vanity, High Speed Internet, Kitchen Island, Pantry, Primary Downstairs, Recessed Lighting, Soaking Tub, Walk-In Closet(s)
Heating Heat Pump
Cooling Central Air
Flooring Vinyl
Fireplace No
Appliance Dishwasher, Disposal, Electric Cooktop, Free-Standing Refrigerator, Water Heater
Exterior
Exterior Feature Private Yard, Rain Gutters
Parking Features Garage Faces Rear
Garage Spaces 2.0
Utilities Available Electricity Connected, Sewer Connected, Water Connected
Roof Type Architectural Shingles
Garage No
Private Pool No
Building
Foundation Slab
Sewer Public Sewer
Water Public
Architectural Style Traditional
Level or Stories Two
Structure Type Private Yard,Rain Gutters
New Construction No
Schools
Elementary Schools River Oaks
Middle Schools North Gulfport 7Th And 8Th Grade School
High Schools Harrison Central
Others
HOA Fee Include Management,Security
Tax ID 0908f-01-001.010
Acceptable Financing Cash, Conventional, FHA, VA Loan
Listing Terms Cash, Conventional, FHA, VA Loan
Read Less
Want to know what your home might be worth? Contact us for a FREE valuation!

Our team is ready to help you sell your home for the highest possible price ASAP

Information is deemed to be reliable but not guaranteed. Copyright © 2024 MLS United, LLC.






