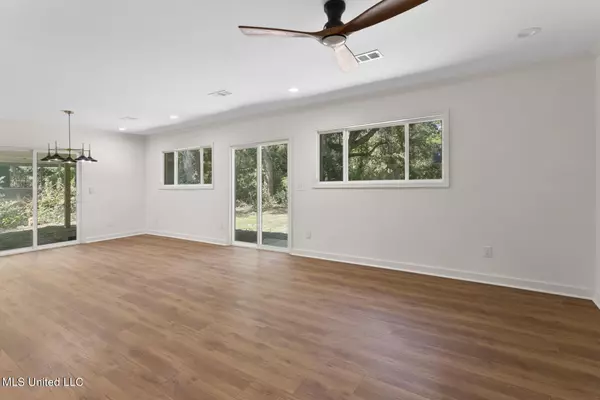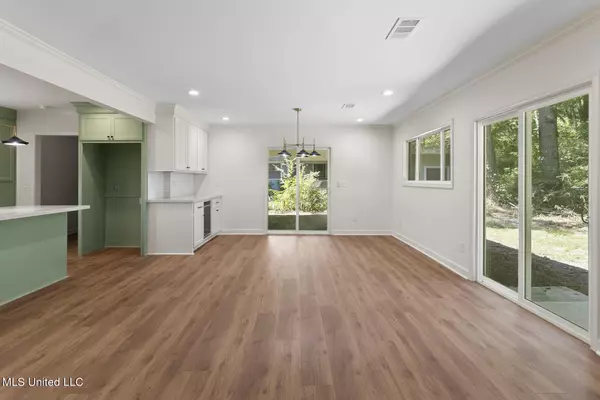$299,000
$299,000
For more information regarding the value of a property, please contact us for a free consultation.
746 Brookwood Road Jackson, MS 39206
4 Beds
2 Baths
1,857 SqFt
Key Details
Sold Price $299,000
Property Type Single Family Home
Sub Type Single Family Residence
Listing Status Sold
Purchase Type For Sale
Square Footage 1,857 sqft
Price per Sqft $161
Subdivision Choctaw Park
MLS Listing ID 4092066
Sold Date 12/20/24
Style Other
Bedrooms 4
Full Baths 2
Originating Board MLS United
Year Built 1953
Annual Tax Amount $92
Lot Size 0.750 Acres
Acres 0.75
Property Description
This is a rare find for an older neighborhood like Fondren. This home has just been completely remodeled by a meticulous licensed and insured builder.
This extensive renovation includes a Cook's kitchen with gas cooktop and double wall ovens, large island for rolling out and cutting cookies, designer finishes in lighting and quartz countertops, and coffee bar with beverage fridge. You will notice lovely laminate waterproof flooring in public spaces and neutral, comfy carpet in all four bedrooms. Beautiful, white subway tile in bathrooms and kitchen reflect light and brighten the rooms.. Bathrooms received fresh vintage style tile floors. Master bath has a large shower with additional hand-held shower head and a rain head for luxuriating. Kohler bathroom fixtures and Delta faucets ensure long life and quality function. New wiring, water line, HVAC ductwork, insulation, architectural shingled roof, High end appliances, and abundant recessed lighting, New Central A/C unit.
Tankless gas water heater. Dedicated laundry room for full-sized washer and dryer. The two-car garage is extra deep with a cedar-lined closet and metal shelving for storage. Builder added a great drop spot just inside the back door, on your way to the laundry room or kitchen. Pleasantly, all of this is found on a quiet dead-end street in Fabulous Fondren! Huge yard for kids, dogs, or gardening
Location
State MS
County Hinds
Community Near Entertainment
Direction From I-55 proceed west on Meadowbrook Rd, and turn left on Robin Dr, At Brookwood Rd,, turn right and the house will be down a few houses, on the right.
Interior
Interior Features Breakfast Bar, Cedar Closet(s), Crown Molding, Dry Bar, Eat-in Kitchen, Entrance Foyer, His and Hers Closets, Kitchen Island, Open Floorplan, Pantry, Recessed Lighting, Walk-In Closet(s)
Heating Central, Natural Gas
Cooling Ceiling Fan(s), Central Air, Electric
Flooring Carpet, Ceramic Tile, Laminate
Fireplace No
Window Features Double Pane Windows,Roll Out,Screens,Vinyl Clad
Appliance Convection Oven, Disposal, Double Oven, Exhaust Fan, Gas Cooktop, Gas Water Heater, Microwave, Plumbed For Ice Maker, Range Hood, Stainless Steel Appliance(s), Tankless Water Heater, Vented Exhaust Fan, Wine Refrigerator
Laundry Electric Dryer Hookup, Laundry Room, Main Level, Washer Hookup
Exterior
Exterior Feature Private Yard
Parking Features Concrete, Garage Door Opener, Garage Faces Front, Paved, Storage
Garage Spaces 2.0
Community Features Near Entertainment
Utilities Available Cable Available, Electricity Connected, Natural Gas Connected, Sewer Connected, Water Connected, Natural Gas in Kitchen
Roof Type Architectural Shingles
Porch Slab
Garage No
Private Pool No
Building
Lot Description Fenced, Level, Wooded
Foundation Slab
Sewer Public Sewer
Water Public
Architectural Style Other
Level or Stories One
Structure Type Private Yard
New Construction No
Schools
Elementary Schools Casey
Middle Schools Chastain
High Schools Murrah
Others
Tax ID 434-34
Acceptable Financing Cash, Conventional, FHA, VA Loan
Listing Terms Cash, Conventional, FHA, VA Loan
Read Less
Want to know what your home might be worth? Contact us for a FREE valuation!

Our team is ready to help you sell your home for the highest possible price ASAP

Information is deemed to be reliable but not guaranteed. Copyright © 2024 MLS United, LLC.






