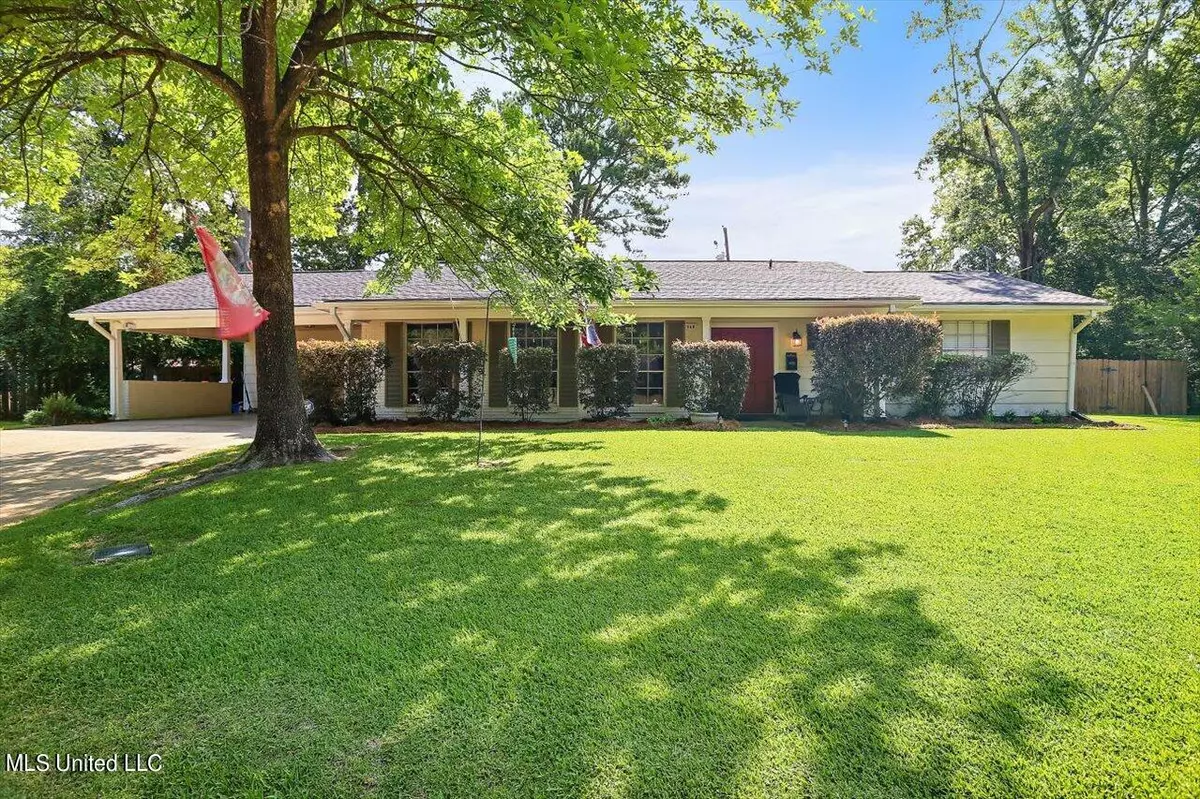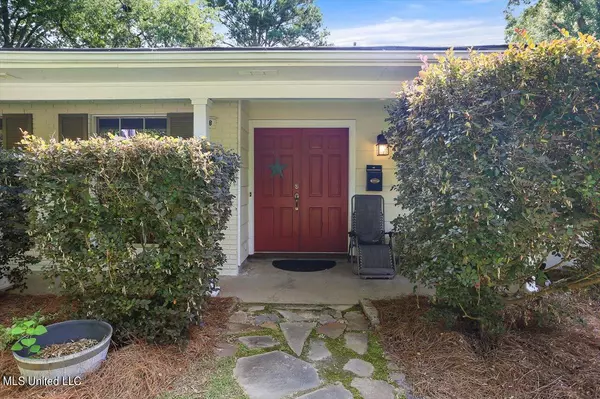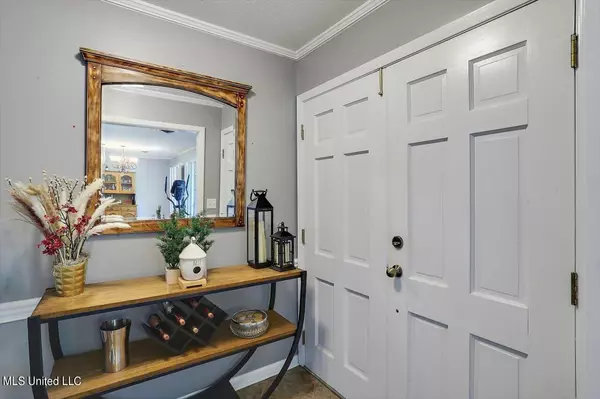$229,500
$229,500
For more information regarding the value of a property, please contact us for a free consultation.
968 Park Lane Jackson, MS 39211
3 Beds
2 Baths
2,072 SqFt
Key Details
Sold Price $229,500
Property Type Single Family Home
Sub Type Single Family Residence
Listing Status Sold
Purchase Type For Sale
Square Footage 2,072 sqft
Price per Sqft $110
Subdivision Briarwood Terrace
MLS Listing ID 4083911
Sold Date 12/23/24
Style Ranch
Bedrooms 3
Full Baths 2
Originating Board MLS United
Year Built 1963
Annual Tax Amount $1,915
Lot Size 0.290 Acres
Acres 0.29
Property Description
Beautifully updated home in NE Jackson, sitting in a quiet cul de sac and so convenient to EVERYTHING! This home is 2072 square feet and features a huge family room, a formal living room, a formal dining room plus 3 great big bedrooms. Original parquet flooring in most of the home and it's gorgeous! Updated kitchen and baths too! In the kitchen, one set of cabinets opens and pulls out to be a complete pantry space, floor to ceiling! Neutral paint colors, big windows and lots of natural light. Completely fenced back yard, a patio and a deck and there is another, separate fenced area with a big storage shed that stays! This updated home has plenty of room, inside and out for whatever your needs are, so call your Realtor today!
Location
State MS
County Hinds
Direction Ridgewood Road to Briarfield Road; right on Melwood and then left on Park Lane. This home is in the cul de sac, on the left
Interior
Interior Features Entrance Foyer, High Speed Internet, Pantry
Heating Central, Fireplace(s), Natural Gas
Cooling Ceiling Fan(s), Central Air, Electric, Window Unit(s)
Flooring Ceramic Tile, Laminate, Parquet
Fireplaces Type Gas Log, Great Room, Hearth
Fireplace Yes
Window Features Insulated Windows
Appliance Built-In Electric Range, Dishwasher, Electric Range, Exhaust Fan, Gas Water Heater, Microwave, Range Hood, Self Cleaning Oven, Vented Exhaust Fan, Water Heater
Laundry Electric Dryer Hookup, Inside, Laundry Room
Exterior
Exterior Feature Private Yard, Rain Gutters
Parking Features Attached Carport, Carport, Concrete
Carport Spaces 2
Community Features None
Utilities Available Electricity Connected, Natural Gas Connected, Sewer Connected, Water Connected, Fiber to the House
Roof Type Architectural Shingles
Porch Deck, Slab
Garage No
Private Pool No
Building
Lot Description City Lot, Cul-De-Sac, Few Trees, Front Yard, Landscaped, Level
Foundation Slab
Sewer Public Sewer
Water Public
Architectural Style Ranch
Level or Stories One
Structure Type Private Yard,Rain Gutters
New Construction No
Schools
Elementary Schools Mcleod
Middle Schools Chastain
High Schools Murrah
Others
Tax ID 0548-0184-000
Acceptable Financing Cash, Conventional, FHA, VA Loan
Listing Terms Cash, Conventional, FHA, VA Loan
Read Less
Want to know what your home might be worth? Contact us for a FREE valuation!

Our team is ready to help you sell your home for the highest possible price ASAP

Information is deemed to be reliable but not guaranteed. Copyright © 2025 MLS United, LLC.





