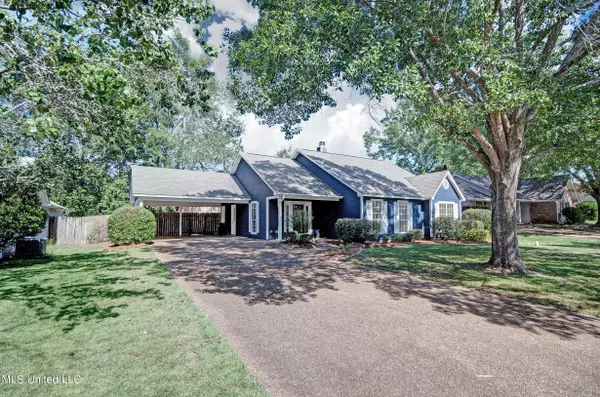$239,900
$239,900
For more information regarding the value of a property, please contact us for a free consultation.
861 Laurel Drive Flowood, MS 39232
3 Beds
2 Baths
1,491 SqFt
Key Details
Sold Price $239,900
Property Type Single Family Home
Sub Type Single Family Residence
Listing Status Sold
Purchase Type For Sale
Square Footage 1,491 sqft
Price per Sqft $160
Subdivision Laurelwood
MLS Listing ID 4084958
Sold Date 12/23/24
Style Traditional
Bedrooms 3
Full Baths 2
HOA Fees $21/ann
HOA Y/N Yes
Originating Board MLS United
Year Built 1989
Annual Tax Amount $2,139
Lot Size 10,890 Sqft
Acres 0.25
Property Description
Stop the Search! Don't miss out on this Precious home located in the heart of Flowood! This home features 3 bedrooms, 2 full baths, a large living area with Fireplace and Built ins, with hardwood flooring. Cute Kitchen that offers lots of cabinets and counter space, Stainless Steel appliances including refrigerator and a pantry! Off the kitchen is a separate dining area that has doors leading out to back patio/deck. Primary bedroom is large with spacious closet and bath features double vanities with tub/shower combo. The other bedrooms have good closet space also! Fully fenced back yard. 2 car carport with storage. This home has been freshly painted throughout and ready for new owners! Community offers Pool, biking trails, fitness center, and lake. Convenient to shopping, Flowood Library and Winner Circle Park, restaurants and so much more! Call today for your private showing!
Location
State MS
County Rankin
Community Biking Trails, Clubhouse, Fitness Center, Hiking/Walking Trails, Lake, Park, Playground, Pool
Direction Enter Laurelwood off Old Fannin Rd across from library and park. Stay to the right and house will be on your right
Interior
Interior Features Built-in Features, Ceiling Fan(s), Double Vanity, High Ceilings, Pantry, Walk-In Closet(s)
Heating Central, Fireplace(s), Natural Gas
Cooling Ceiling Fan(s), Central Air, Gas
Flooring Carpet, Laminate
Fireplaces Type Gas Log, Gas Starter, Living Room
Fireplace Yes
Window Features Aluminum Frames
Appliance Built-In Electric Range, Dishwasher, Disposal, Microwave, Refrigerator, Water Heater
Laundry Electric Dryer Hookup, Inside
Exterior
Exterior Feature None
Parking Features Attached, Carport, Concrete
Carport Spaces 2
Community Features Biking Trails, Clubhouse, Fitness Center, Hiking/Walking Trails, Lake, Park, Playground, Pool
Utilities Available Electricity Connected, Sewer Connected, Water Connected
Waterfront Description None
Roof Type Asphalt Shingle
Porch Deck
Garage Yes
Private Pool No
Building
Lot Description Level
Foundation Slab
Sewer Public Sewer
Water Public
Architectural Style Traditional
Level or Stories One
Structure Type None
New Construction No
Schools
Elementary Schools Flowood
Middle Schools Northwest Rankin Middle
High Schools Northwest Rankin
Others
HOA Fee Include Other
Tax ID G11e-000001-00460
Acceptable Financing Cash, Conventional, FHA, USDA Loan, VA Loan
Listing Terms Cash, Conventional, FHA, USDA Loan, VA Loan
Read Less
Want to know what your home might be worth? Contact us for a FREE valuation!

Our team is ready to help you sell your home for the highest possible price ASAP

Information is deemed to be reliable but not guaranteed. Copyright © 2025 MLS United, LLC.





