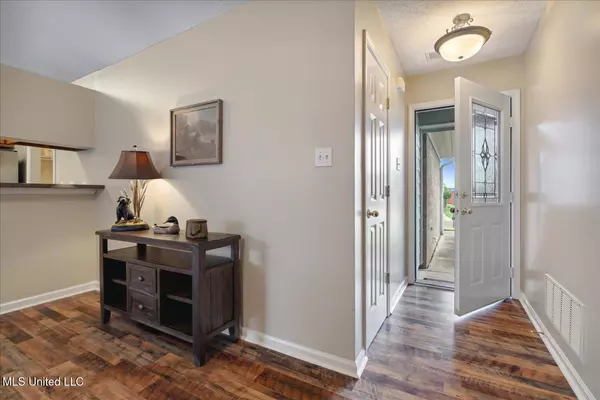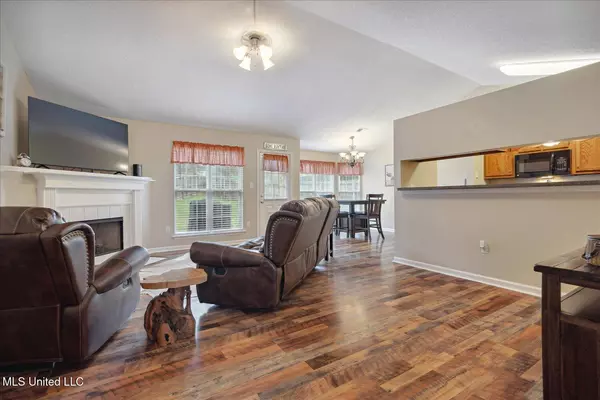$240,000
$240,000
For more information regarding the value of a property, please contact us for a free consultation.
8162 Mary Payton Drive Southaven, MS 38671
3 Beds
2 Baths
1,391 SqFt
Key Details
Sold Price $240,000
Property Type Single Family Home
Sub Type Single Family Residence
Listing Status Sold
Purchase Type For Sale
Square Footage 1,391 sqft
Price per Sqft $172
Subdivision Central Park Neighborhood
MLS Listing ID 4096203
Sold Date 12/20/24
Style Traditional
Bedrooms 3
Full Baths 2
Originating Board MLS United
Year Built 2004
Annual Tax Amount $1,149
Lot Size 0.290 Acres
Acres 0.29
Property Description
LOWER INTEREST RATE AVAILABLE!!!
Exciting news! This fantastic home qualifies for a special financing program featuring a low interest rate of just 6% (subject to change) —available to all eligible buyers! Plus, if you're a first-time homebuyer, you could also receive an additional $10,000 toward your purchase! Imagine moving into your dream home with a more affordable mortgage and extra support to get you started. ***** This charming one-level, 3BR/2BA home invites you in with its lush, meticulously landscaped front yard—a picture-perfect welcome that sets the tone for the warmth within. The open-concept design is graced with high-quality laminate wood flooring throughout, creating a seamless flow from room to room. The spacious great room, with its cozy corner gas fireplace, opens effortlessly to the kitchen and sunlit eat-in area, where a bayed window captures natural light and frames lovely views of the fully fenced backyard.
The kitchen is a culinary delight, complete with stainless and black appliances (including a refrigerator that remains), abundant cabinetry, generous counter space, and a walk-in pantry—an organizer's dream. The oversized primary suite is a peaceful retreat, featuring a private ensuite bathroom and a walk-in closet. Bedrooms two and three, both thoughtfully sized, are conveniently located near the hall bathroom.
Step outside to the inviting open patio, a perfect spot for leisurely afternoons of grilling and unwinding. The backyard, designed with ease in mind, is low-maintenance yet offers ample space to enjoy. Nestled in a prime location, this home is just moments from Central Park, diverse shopping and dining options, medical facilities, and offers an easy commute into Memphis. Every detail is considered, and with a 7 year old roof and move-in-ready condition, this home is ready to embrace its next chapter.
PLEASE NOTE: While the home meets the requirements for this unique financing, buyers must also qualify, and this mortgage option is available through a specific lender. Please note, this information is provided for informational purposes only and is not an offer to lend.
(Some photos may be virtually staged)
Location
State MS
County Desoto
Direction From Goodman Road: North on Tchulahoma. Left on Rasco. Right on Mary Payton. Home on Right.
Interior
Interior Features Breakfast Bar, Ceiling Fan(s), Eat-in Kitchen, Entrance Foyer, High Ceilings, High Speed Internet, Laminate Counters, Open Floorplan, Pantry, Primary Downstairs, Vaulted Ceiling(s), Walk-In Closet(s)
Heating Central, Fireplace(s), Forced Air, Natural Gas
Cooling Ceiling Fan(s), Central Air, Electric, Gas
Flooring Laminate, Vinyl
Fireplaces Type Gas Log, Great Room, Ventless
Fireplace Yes
Window Features Bay Window(s),Blinds,Double Pane Windows,Insulated Windows,Screens,Vinyl Clad
Appliance Built-In Electric Range, Dishwasher, Disposal, Gas Water Heater, Microwave, Refrigerator, Stainless Steel Appliance(s)
Laundry Electric Dryer Hookup, Laundry Room, Washer Hookup
Exterior
Exterior Feature Private Yard, Rain Gutters
Parking Features Attached, Concrete, Garage Door Opener, Garage Faces Front, Direct Access
Garage Spaces 2.0
Utilities Available Electricity Connected, Natural Gas Connected, Sewer Connected, Water Connected
Roof Type Architectural Shingles
Porch Front Porch, Patio
Garage Yes
Private Pool No
Building
Lot Description Fenced, Front Yard, Landscaped
Foundation Slab
Sewer Public Sewer
Water Public
Architectural Style Traditional
Level or Stories One
Structure Type Private Yard,Rain Gutters
New Construction No
Schools
Elementary Schools Greenbrook
Middle Schools Southaven Middle
High Schools Southaven
Others
Tax ID 1074200800040600
Acceptable Financing Cash, Conventional, FHA, VA Loan
Listing Terms Cash, Conventional, FHA, VA Loan
Read Less
Want to know what your home might be worth? Contact us for a FREE valuation!

Our team is ready to help you sell your home for the highest possible price ASAP

Information is deemed to be reliable but not guaranteed. Copyright © 2025 MLS United, LLC.





